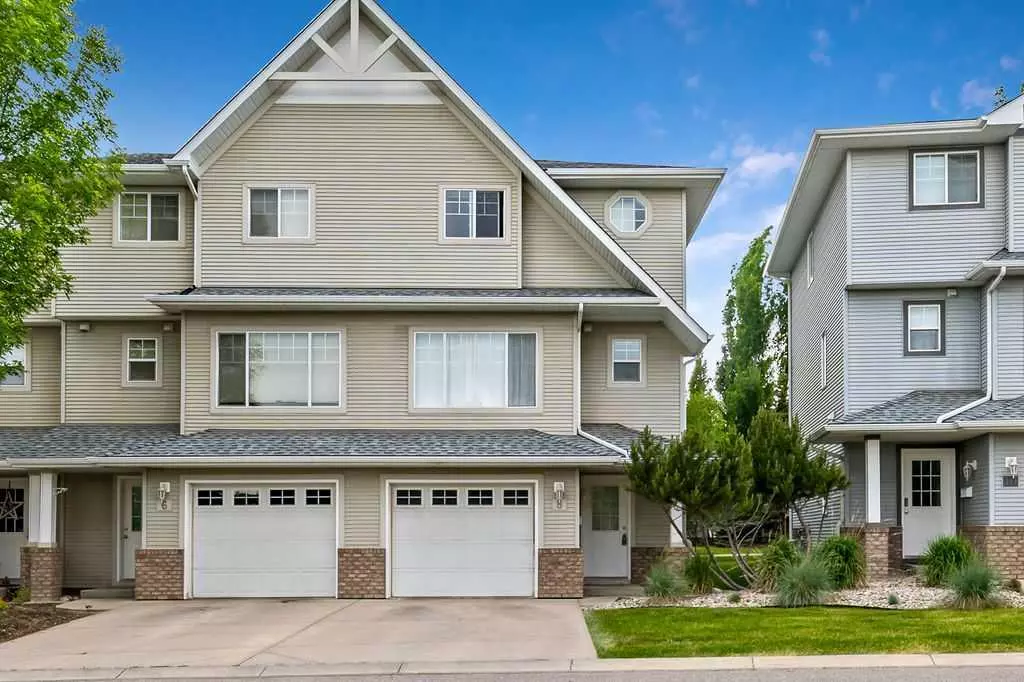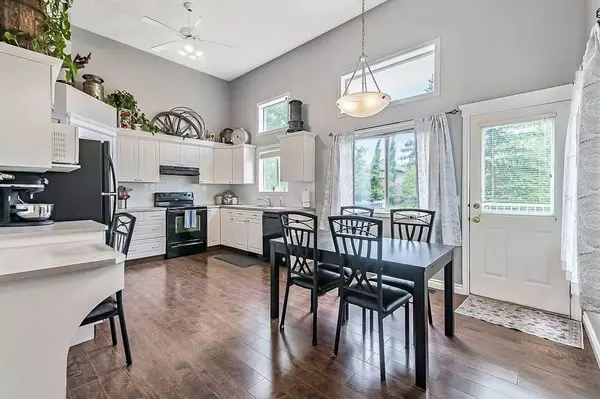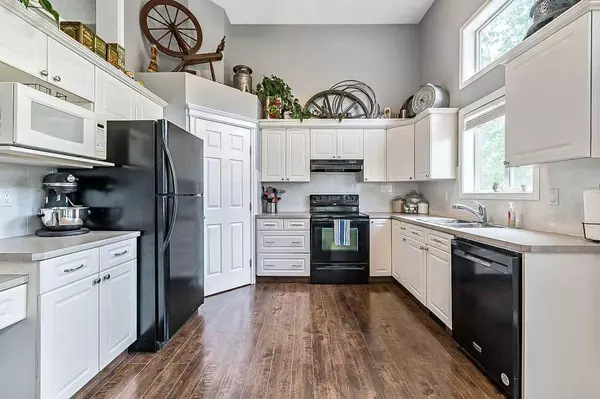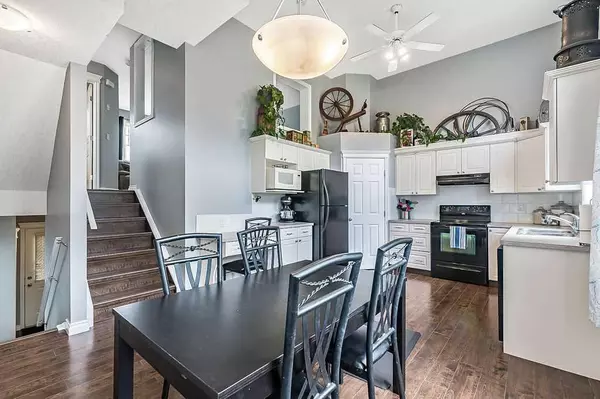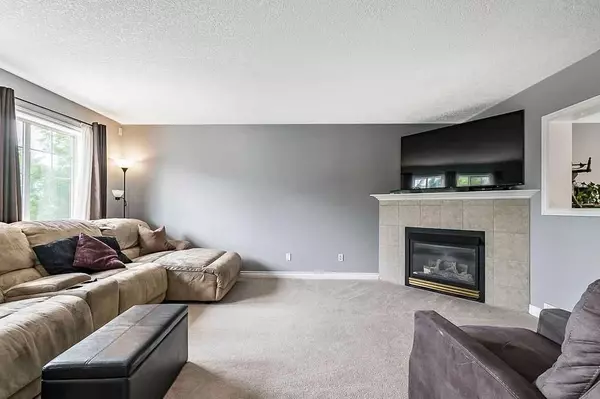$410,000
$409,999
For more information regarding the value of a property, please contact us for a free consultation.
8 Crystal Shores CV Okotoks, AB T1S 2B3
3 Beds
3 Baths
1,335 SqFt
Key Details
Sold Price $410,000
Property Type Townhouse
Sub Type Row/Townhouse
Listing Status Sold
Purchase Type For Sale
Square Footage 1,335 sqft
Price per Sqft $307
Subdivision Crystal Shores
MLS® Listing ID A2143238
Sold Date 07/09/24
Style 4 Level Split
Bedrooms 3
Full Baths 2
Half Baths 1
Condo Fees $434
HOA Fees $22/ann
HOA Y/N 1
Originating Board Calgary
Year Built 2001
Annual Tax Amount $2,158
Tax Year 2023
Lot Size 2,406 Sqft
Acres 0.06
Property Description
If you've been looking for a bight, airy, 3 bedroom property with LAKE ACCESS... here it is! As you enter this 1335 sqft END UNIT youll notice the rich plank flooring and neutral paint that leads you up into the bright white kitchen with large west facing windows, corner pantry, ample cabinetry, and soaring ceilings with access out to the west facing deck that backs onto a quiet walking path with mature trees. The living room has a cozy corner fireplace and large windows bringing in lots of natural light, this floor also has a half bathroom with vanity for extra storage. Upstairs youll find the primary bedroom with a walk in closet and 3 pc ensuite along with 2 additional bedrooms with plank flooring and a full 4 pc bathroom with tub/shower combo and generous counter space. The laundry is located in the basement that adds lots of storage space or additional room to make it your own. The single car garage is great for added storage or winter parking. Just steps to the lake you can enjoy the beach, playground, vollyball, fishing, and club house all summer long! And dont worry about mowing the lawn or shoveling during the winter, thats all taken care of here! Book your viewing today!
Location
State AB
County Foothills County
Zoning NC
Direction E
Rooms
Other Rooms 1
Basement Full, Unfinished
Interior
Interior Features Central Vacuum, High Ceilings, Kitchen Island, Pantry, Walk-In Closet(s)
Heating Forced Air
Cooling None
Flooring Carpet, Laminate
Fireplaces Number 1
Fireplaces Type Gas
Appliance Dishwasher, Dryer, Electric Stove, Range Hood, Refrigerator, Washer
Laundry In Basement
Exterior
Parking Features Single Garage Attached
Garage Spaces 1.0
Garage Description Single Garage Attached
Fence None
Community Features Clubhouse, Lake, Park, Playground, Schools Nearby, Sidewalks, Street Lights, Walking/Bike Paths
Amenities Available Beach Access, Visitor Parking
Roof Type Asphalt Shingle
Porch Deck
Total Parking Spaces 2
Building
Lot Description Back Yard
Foundation Poured Concrete
Architectural Style 4 Level Split
Level or Stories 4 Level Split
Structure Type Vinyl Siding
Others
HOA Fee Include Common Area Maintenance,Maintenance Grounds,Professional Management,Reserve Fund Contributions,Snow Removal,Trash
Restrictions Pet Restrictions or Board approval Required
Tax ID 84563213
Ownership Private
Pets Allowed Restrictions
Read Less
Want to know what your home might be worth? Contact us for a FREE valuation!

Our team is ready to help you sell your home for the highest possible price ASAP



