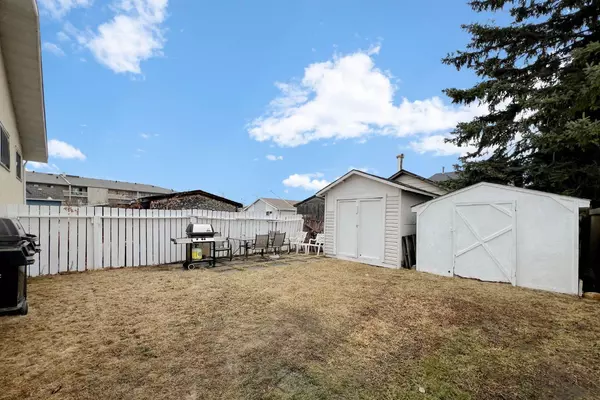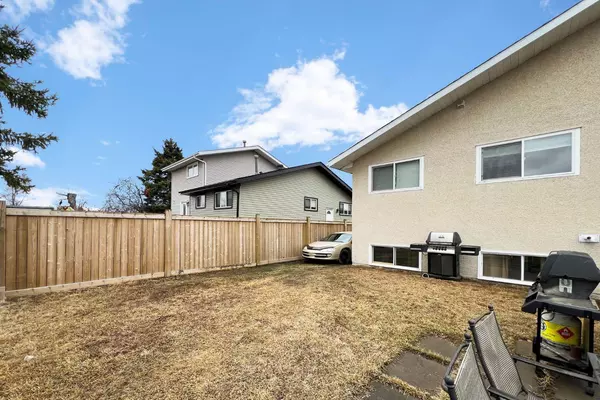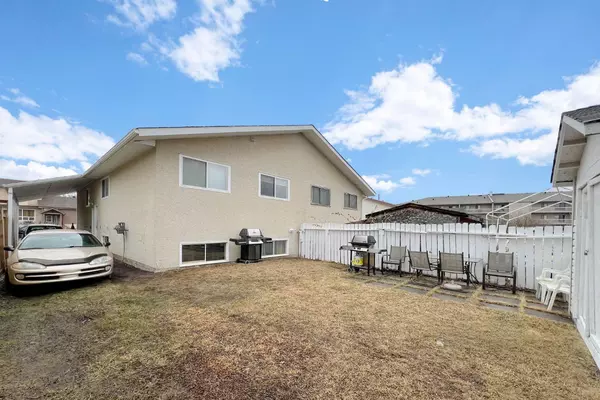$233,500
$244,900
4.7%For more information regarding the value of a property, please contact us for a free consultation.
122 Erindale RD Fort Mcmurray, AB T9H 4N5
5 Beds
3 Baths
1,118 SqFt
Key Details
Sold Price $233,500
Property Type Single Family Home
Sub Type Semi Detached (Half Duplex)
Listing Status Sold
Purchase Type For Sale
Square Footage 1,118 sqft
Price per Sqft $208
Subdivision Thickwood
MLS® Listing ID A2143908
Sold Date 07/09/24
Style Bi-Level,Side by Side
Bedrooms 5
Full Baths 2
Half Baths 1
Originating Board Fort McMurray
Year Built 1980
Annual Tax Amount $1,386
Tax Year 2024
Lot Size 3,300 Sqft
Acres 0.08
Property Sub-Type Semi Detached (Half Duplex)
Property Description
Attention Investors! Lucrative Rental Opportunity Awaits! This property is a prime investment gem nestled in the bustling Thickwood community! The main level boasts 3 bedrooms, a 4PC bathroom with new tub and surround, a galley kitchen, a spacious family room, and laundry room. The basement suite is a standout feature, offering 2 bedrooms plus a den, a 3PC bathroom, a separate entrance, separate laundry, and a second kitchen that seamlessly flows into the family room. Flooded with natural light from numerous above-ground windows, the basement exudes warmth and comfort. Outside, a brand-new concrete driveway and a carport provide winter convenience, while the fenced backyard boasts two storage sheds. Both suites are currently occupied with tenants eager to stay. With a 2-stage furnace and hot water tank installed in 2019, along with shingles approximately 9 years young, this property promises both immediate returns and long-term value for savvy investors.
Location
State AB
County Wood Buffalo
Area Fm Northwest
Zoning R1S
Direction W
Rooms
Other Rooms 1
Basement Separate/Exterior Entry, Finished, Full, Suite
Interior
Interior Features See Remarks, Separate Entrance
Heating Forced Air
Cooling None
Flooring Carpet, Laminate
Fireplaces Number 1
Fireplaces Type Wood Burning
Appliance Dishwasher, Dryer, Refrigerator, See Remarks, Stove(s), Washer
Laundry In Basement, Main Level, Multiple Locations
Exterior
Parking Features Attached Carport, Off Street, Parking Pad
Garage Description Attached Carport, Off Street, Parking Pad
Fence Partial
Community Features Schools Nearby, Shopping Nearby, Sidewalks, Street Lights, Walking/Bike Paths
Roof Type Asphalt Shingle
Porch None
Lot Frontage 29.99
Total Parking Spaces 4
Building
Lot Description Back Yard, Lawn
Foundation Wood
Architectural Style Bi-Level, Side by Side
Level or Stories Bi-Level
Structure Type See Remarks,Wood Frame
Others
Restrictions None Known
Tax ID 91970099
Ownership Private
Read Less
Want to know what your home might be worth? Contact us for a FREE valuation!

Our team is ready to help you sell your home for the highest possible price ASAP






