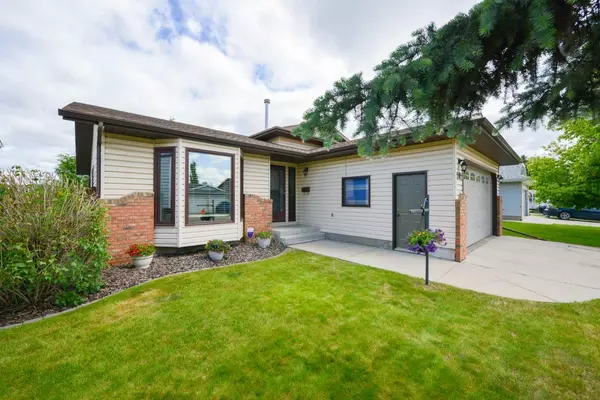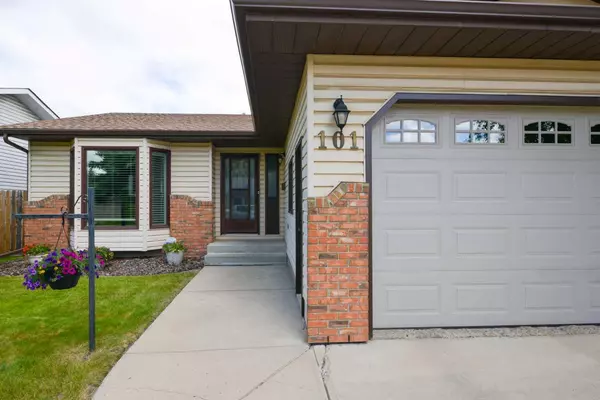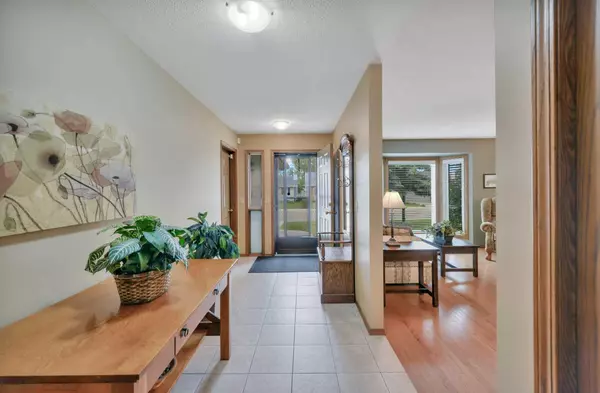$426,000
$429,900
0.9%For more information regarding the value of a property, please contact us for a free consultation.
101 Gilbert CRES Red Deer, AB T4P 3L5
4 Beds
3 Baths
1,339 SqFt
Key Details
Sold Price $426,000
Property Type Single Family Home
Sub Type Detached
Listing Status Sold
Purchase Type For Sale
Square Footage 1,339 sqft
Price per Sqft $318
Subdivision Glendale Park Estates
MLS® Listing ID A2141608
Sold Date 07/09/24
Style 4 Level Split
Bedrooms 4
Full Baths 3
Originating Board Central Alberta
Year Built 1987
Annual Tax Amount $3,051
Tax Year 2024
Lot Size 5,460 Sqft
Acres 0.13
Property Description
Beautifully maintained 4-level split located in Glendale Park Estates, ideal for a growing family as it's located within a 1 block walk to 2 terrific schools! This home has 4 bedrooms, 3 bathrooms, multiple entertaining zones and plenty of storage. The foyer is spacious, with immediate access to the attached double car garage. Hardwood floors run throughout the living room and dining room space, a bay window lets in plenty of south facing sun. If you like to entertain, the dining room can easily fit a large table and buffet hutch. The adjoining kitchen has a breakfast nook that overlooks the backyard and a u-shaped kitchen with lots of cupboards. Upstairs you'll find the master bedroom with 3 piece ensuite bathroom, 2 additional bedrooms and a 4 piece bath. All bedrooms have cork flooring. Down on the lower level, is a family room with large windows, gas fireplace with wood surround, a 4th bedroom, spacious laundry area with 4 piece bathroom. The basement level is currently set up as an office/workout room but would make a terrific kids play area or hobby space. The utility room has a new hot water tank, and ample space for you to stay organized. The crawl space is huge and covers half the size of the basement square footage, it awaits your holiday boxes, luggage and so much more! Enjoy the summer nights on the back deck, fully fenced backyard, shaded by 2 mature trees. . Updates on the home include triple glazed windows replaced a few years ago, shingles replaced within the last 10 years and a newer garage door. Those will allergies will appreciate that this home has no carpet. Come and view this gem of a property today!
Location
State AB
County Red Deer
Zoning R1
Direction S
Rooms
Other Rooms 1
Basement Finished, Full
Interior
Interior Features Laminate Counters, Storage
Heating Forced Air
Cooling None
Flooring Ceramic Tile, Cork, Hardwood, Laminate
Fireplaces Number 1
Fireplaces Type Gas
Appliance Dishwasher, Electric Stove, Garage Control(s), Microwave, Refrigerator, Washer/Dryer, Water Softener, Window Coverings
Laundry Lower Level
Exterior
Garage Double Garage Attached
Garage Spaces 2.0
Garage Description Double Garage Attached
Fence Fenced
Community Features Schools Nearby
Roof Type Asphalt Shingle
Porch Deck, Front Porch
Lot Frontage 170.61
Total Parking Spaces 4
Building
Lot Description Back Lane, Back Yard, Landscaped, Rectangular Lot
Foundation Poured Concrete
Architectural Style 4 Level Split
Level or Stories 4 Level Split
Structure Type Brick,Vinyl Siding
Others
Restrictions None Known
Tax ID 91574595
Ownership Private
Read Less
Want to know what your home might be worth? Contact us for a FREE valuation!

Our team is ready to help you sell your home for the highest possible price ASAP







