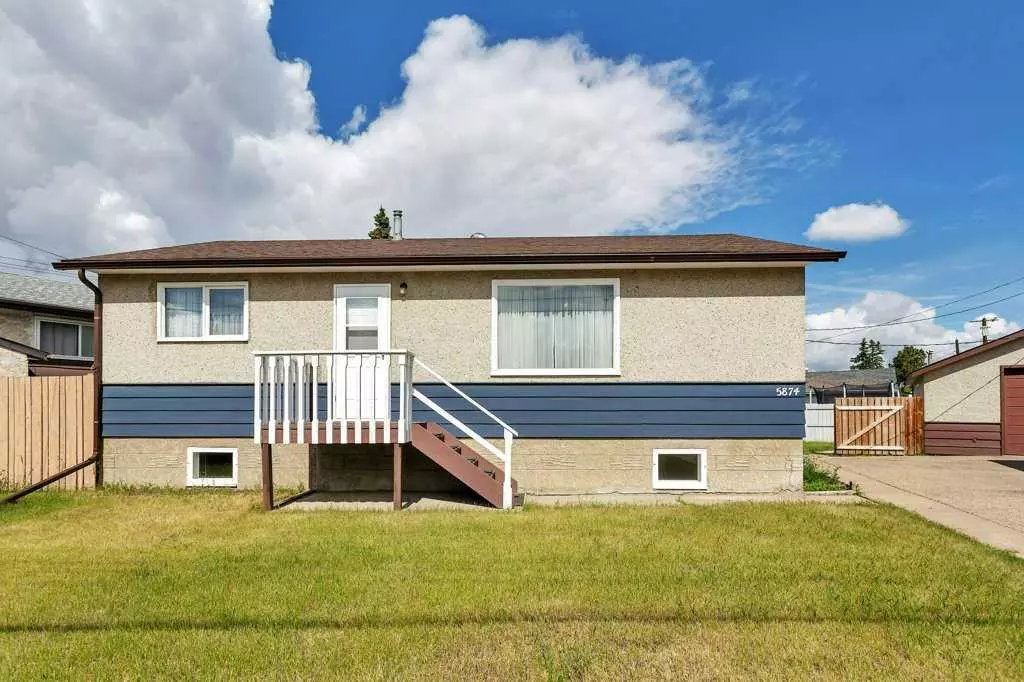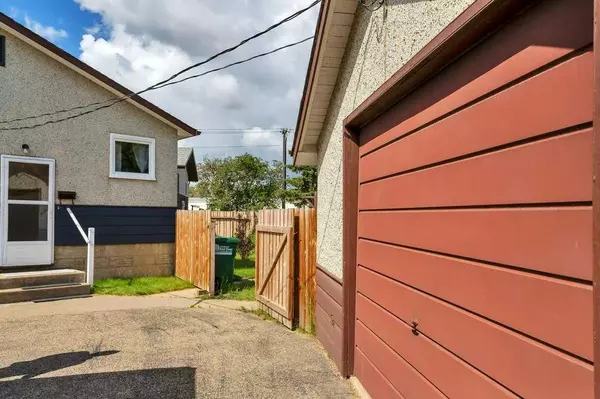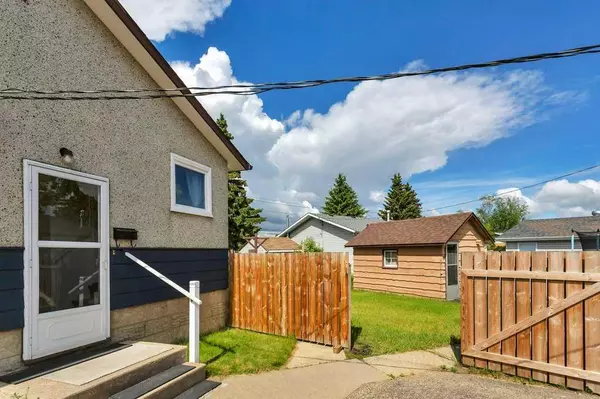$260,000
$249,900
4.0%For more information regarding the value of a property, please contact us for a free consultation.
5874 70 Street Drive Red Deer, AB T4P 1C6
3 Beds
2 Baths
881 SqFt
Key Details
Sold Price $260,000
Property Type Single Family Home
Sub Type Detached
Listing Status Sold
Purchase Type For Sale
Square Footage 881 sqft
Price per Sqft $295
Subdivision Glendale
MLS® Listing ID A2142679
Sold Date 07/08/24
Style Bungalow
Bedrooms 3
Full Baths 2
Originating Board Central Alberta
Year Built 1958
Annual Tax Amount $1,873
Tax Year 2024
Lot Size 6,514 Sqft
Acres 0.15
Lot Dimensions 58' x 71' x 76' x 62' x 50
Property Description
CUTE AND COZY IN GLENDALE! This well maintained raised bungalow offers three bedrooms and two full bathrooms and sits on a generous sized corner lot. Upon entry, you're greeted by a well appointed living room with south east exposed windows. The L-shaped kitchen is functional with lots of cabinets and counter space as well as room for a small dining table. Two spacious bedrooms and a well-three piece bathroom round out the main level. Head downstairs to the lower level which offers a large family room, third bedroom, four piece bathroom, cold storage, and large utility/laundry area. Outside, the large fully landscaped and fenced yard provides an ideal setting for summer enjoyment. Parking is a breeze with the large paved driveway offering room for an RV and a detached oversized single garage which is heated. Immediate possession is available, seize this opportunity to make this gem your own. Updates include newer shingles, high efficient furnace in 2016 and hot water tank in 2012. This home is a block away from the Aspen Heights Elementary School and just a short distance to shopping, restaurants and other great amenities.
Location
State AB
County Red Deer
Zoning R1
Direction SE
Rooms
Basement Finished, Full
Interior
Interior Features Laminate Counters
Heating High Efficiency, Forced Air, Natural Gas
Cooling None
Flooring Carpet, Laminate, Linoleum
Appliance Dishwasher, Electric Stove, Refrigerator, Washer/Dryer
Laundry In Basement
Exterior
Garage Heated Garage, Insulated, Paved, RV Access/Parking, Single Garage Detached
Garage Spaces 1.0
Garage Description Heated Garage, Insulated, Paved, RV Access/Parking, Single Garage Detached
Fence Fenced
Community Features Schools Nearby, Shopping Nearby
Roof Type Asphalt Shingle
Porch None
Lot Frontage 58.0
Total Parking Spaces 4
Building
Lot Description Corner Lot, Irregular Lot, Landscaped
Foundation Block
Architectural Style Bungalow
Level or Stories One
Structure Type Stucco,Wood Siding
Others
Restrictions None Known
Tax ID 91473656
Ownership Private
Read Less
Want to know what your home might be worth? Contact us for a FREE valuation!

Our team is ready to help you sell your home for the highest possible price ASAP







