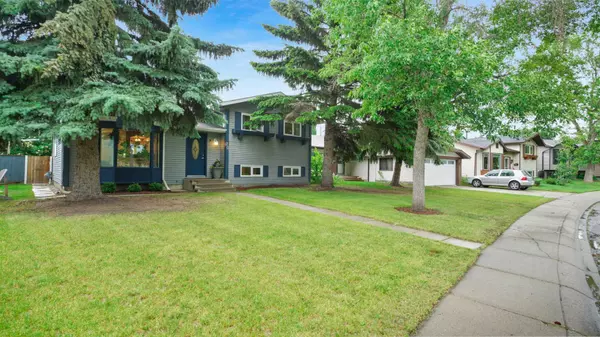$655,000
$629,900
4.0%For more information regarding the value of a property, please contact us for a free consultation.
20 McKERRELL CRES SE Calgary, AB T2Z 1N6
4 Beds
3 Baths
1,218 SqFt
Key Details
Sold Price $655,000
Property Type Single Family Home
Sub Type Detached
Listing Status Sold
Purchase Type For Sale
Square Footage 1,218 sqft
Price per Sqft $537
Subdivision Mckenzie Lake
MLS® Listing ID A2140235
Sold Date 07/06/24
Style 4 Level Split
Bedrooms 4
Full Baths 2
Half Baths 1
HOA Fees $23/ann
HOA Y/N 1
Originating Board Calgary
Year Built 1982
Annual Tax Amount $3,065
Tax Year 2023
Lot Size 4,951 Sqft
Acres 0.11
Property Description
Stunning 4-Bedroom Home with Beautifully Landscaped Backyard in Calgary's popular Lake Community of McKenzie Lake.
Nestled in the tranquil McKerrell Crescent, this spectacular home blends charm with functionality and shows pride of ownership throughout. Located at 20 McKerrell Crescent SE, this meticulously maintained home spans 1218 square feet and features four spacious bedrooms, updated bathrooms, and is facing the park with a playground. TONS of UPGRADES throughout!
Upon entry, you're welcomed into a spacious living area that radiates warmth and pride of ownership. Natural light fills the large living room through recently updated windows, creating an inviting atmosphere ideal for relaxation and gatherings.
The open kitchen is a place for gathering, offering ample storage, a butcher block island, and a perfect setup for culinary enthusiasts. It's designed for both efficiency and style, providing plenty of space to entertain.
Each bedroom offers a cozy yet spacious retreat, with the master bedroom boasting a large ensuite for added convenience. Updated bathrooms throughout enhance the modern aesthetic and functionality of the home.
A beautifully landscaped backyard, complete with an Exposed Aggregate patio—a perfect setting for outdoor activities and entertaining. With air conditioning installed in 2019, and the furnace and hot water systems replaced in 2018, the home ensures comfort in all seasons. Paved Alley leads to the double detached garage. Conveniently located across from a park and playground, this residence is ideal for families and outdoor enthusiasts alike. The neighborhood is known for its family-oriented streets and welcoming community atmosphere, offering a safe and enjoyable environment. Close to All amenities- schools, shopping, and public transit. Combining practical features with everyday comfort, this property presents an exceptional opportunity for those seeking a well-appointed stunning home in Calgary. BOOK YOUR SHOWING today!
Location
State AB
County Calgary
Area Cal Zone Se
Zoning R-1
Direction SW
Rooms
Other Rooms 1
Basement Finished, Full
Interior
Interior Features Kitchen Island, Recessed Lighting, Walk-In Closet(s)
Heating Central, Natural Gas
Cooling Central Air
Flooring Carpet, Vinyl
Fireplaces Number 1
Fireplaces Type Basement, Wood Burning
Appliance Central Air Conditioner, Dishwasher, Dryer, Electric Stove, Garage Control(s), Microwave, Washer, Window Coverings
Laundry In Basement
Exterior
Garage Double Garage Detached
Garage Spaces 2.0
Garage Description Double Garage Detached
Fence Fenced
Community Features Clubhouse, Fishing, Lake, Park, Playground, Schools Nearby, Shopping Nearby, Sidewalks, Street Lights, Tennis Court(s), Walking/Bike Paths
Amenities Available Beach Access, Clubhouse, Picnic Area, Recreation Facilities
Roof Type Asphalt Shingle
Porch Deck, Patio
Lot Frontage 41.93
Total Parking Spaces 2
Building
Lot Description Back Lane, Back Yard, City Lot, Lawn, Low Maintenance Landscape, Landscaped, Level, Many Trees, Private
Foundation Poured Concrete
Architectural Style 4 Level Split
Level or Stories 4 Level Split
Structure Type Metal Siding ,Wood Frame
Others
Restrictions None Known
Tax ID 91071228
Ownership Private
Read Less
Want to know what your home might be worth? Contact us for a FREE valuation!

Our team is ready to help you sell your home for the highest possible price ASAP







