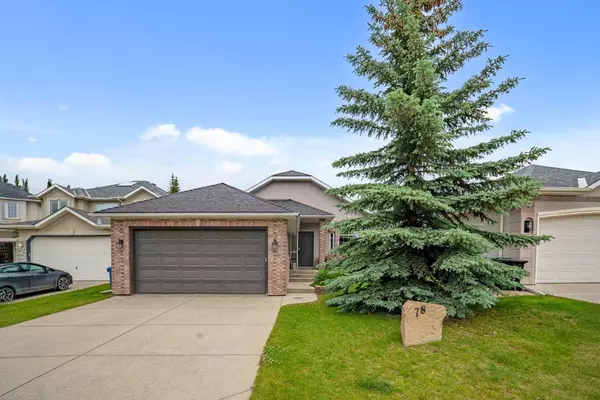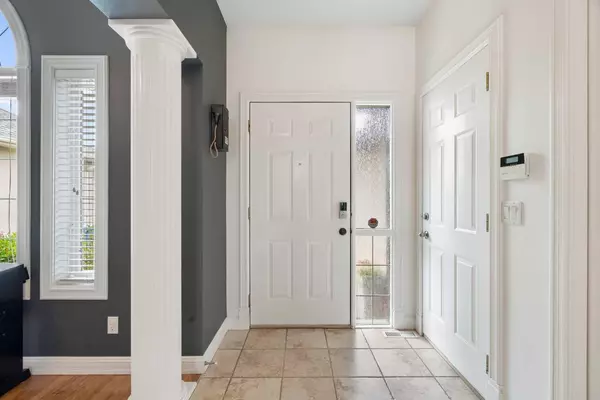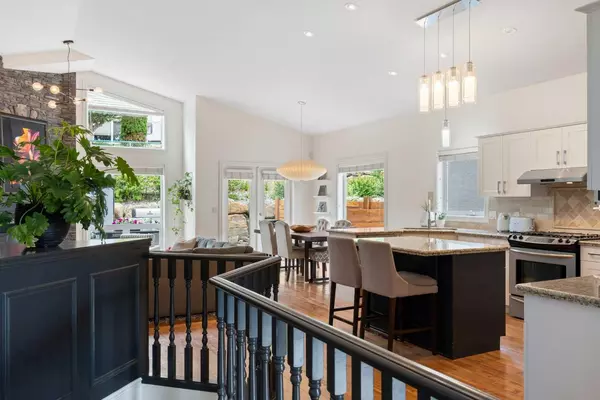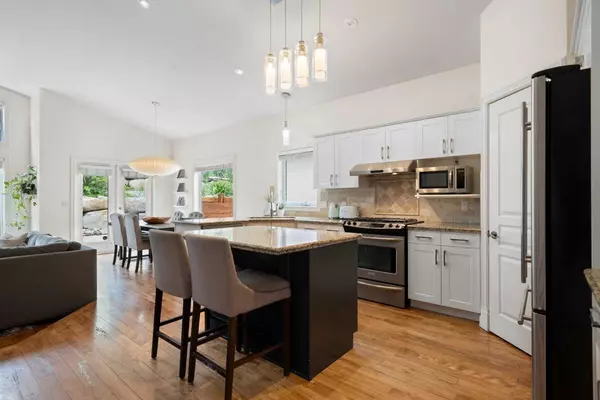$873,888
$795,000
9.9%For more information regarding the value of a property, please contact us for a free consultation.
78 Sienna Park PL SW Calgary, AB T3H 3L2
4 Beds
3 Baths
1,457 SqFt
Key Details
Sold Price $873,888
Property Type Single Family Home
Sub Type Detached
Listing Status Sold
Purchase Type For Sale
Square Footage 1,457 sqft
Price per Sqft $599
Subdivision Signal Hill
MLS® Listing ID A2145279
Sold Date 07/06/24
Style Bungalow
Bedrooms 4
Full Baths 3
Originating Board Calgary
Year Built 1997
Annual Tax Amount $5,483
Tax Year 2024
Lot Size 5,489 Sqft
Acres 0.13
Property Description
Welcome to this outstanding 2 Bedroom bungalow in the highly sought-after community of Signal Hill. As you enter you will quickly appreciate the pride of ownership throughout. The bright open concept design with vaulted ceilings draws you to the back of the home where you will find a beautiful Kitchen with granite countertops and centre island; a sunken Living Room with corner fireplace and floor to ceiling windows; and a Dining Room that is intimate enough for the family yet large enough for entertaining. From the Dining Room you can step onto the amazing deck which offers a built-in outdoor fireplace where you can imagine yourself spending many hours enjoying the great outdoors. The Primary Bedroom is large enough to fit a King-sized bed and all your furniture and offers a spa-like 5pc Ensuite and walk-in closet. To round off the main floor there is another nice sized Bedroom, a 4pc Bath and a large front Flex Room that is ideal for a home office, quiet reading area or even an extra bedroom. Downstairs boasts 9-foot ceilings, an enormous Recreation Room with a cozy Fireplace, Bar area with fridge and a home theatre. Additionally there is a 4pc Bath and 2 extra Bedrooms. Added features of this home are Central Air Conditioning, a Tankless Hot Water and a High Efficiency furnace that are all approximately 2 years old and a sub-slab depressurization for Radon mitigation. Your new home is perfectly situated in a quiet cul-de-sac and is less than a block away from playgrounds, schools and transit, and close to all the amenities in this great community…THIS IS TRULY A MUST SEE!!!
Location
State AB
County Calgary
Area Cal Zone W
Zoning R-C1
Direction S
Rooms
Other Rooms 1
Basement Finished, Full
Interior
Interior Features Central Vacuum, Double Vanity, Granite Counters, High Ceilings, No Smoking Home, Open Floorplan
Heating Forced Air, Natural Gas
Cooling Central Air
Flooring Carpet, Ceramic Tile, Hardwood
Fireplaces Number 2
Fireplaces Type Gas
Appliance Central Air Conditioner, Dishwasher, Dryer, Garage Control(s), Gas Oven, Microwave, Range Hood, Refrigerator, See Remarks, Tankless Water Heater, Washer, Water Softener, Window Coverings, Wine Refrigerator
Laundry Main Level
Exterior
Garage Double Garage Attached
Garage Spaces 2.0
Garage Description Double Garage Attached
Fence Fenced
Community Features Park, Playground, Schools Nearby, Shopping Nearby
Roof Type Asphalt Shingle
Porch Deck, See Remarks
Lot Frontage 46.75
Total Parking Spaces 4
Building
Lot Description Landscaped, See Remarks
Foundation Poured Concrete
Architectural Style Bungalow
Level or Stories One
Structure Type Stucco
Others
Restrictions Restrictive Covenant,Utility Right Of Way
Tax ID 91283564
Ownership Private
Read Less
Want to know what your home might be worth? Contact us for a FREE valuation!

Our team is ready to help you sell your home for the highest possible price ASAP







