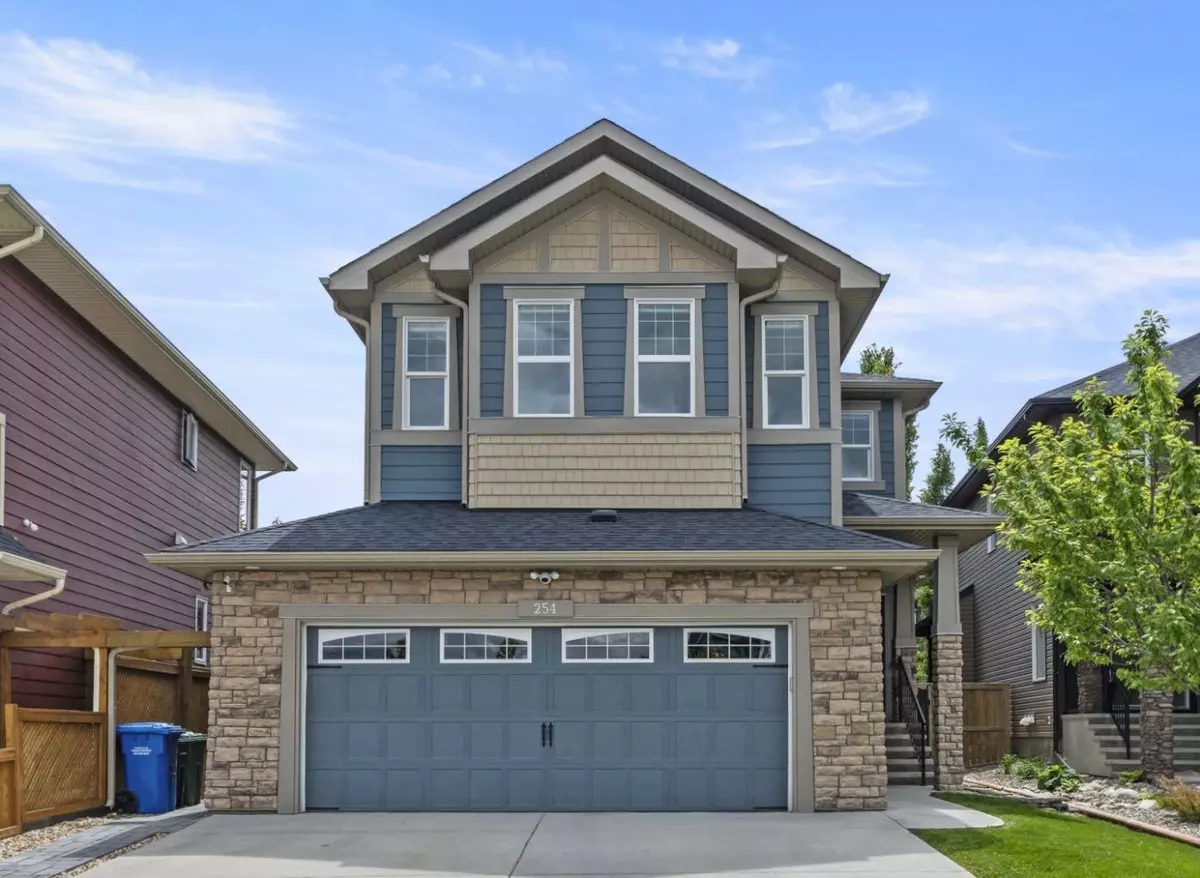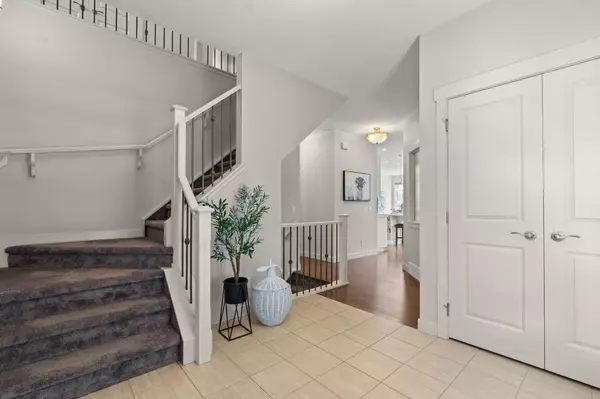$845,000
$849,990
0.6%For more information regarding the value of a property, please contact us for a free consultation.
254 Mountainview DR Okotoks, AB T1S0N1
5 Beds
4 Baths
2,473 SqFt
Key Details
Sold Price $845,000
Property Type Single Family Home
Sub Type Detached
Listing Status Sold
Purchase Type For Sale
Square Footage 2,473 sqft
Price per Sqft $341
Subdivision Mountainview
MLS® Listing ID A2140344
Sold Date 07/05/24
Style 2 Storey
Bedrooms 5
Full Baths 3
Half Baths 1
Originating Board Calgary
Year Built 2014
Annual Tax Amount $5,050
Tax Year 2023
Lot Size 4,944 Sqft
Acres 0.11
Property Description
You can feel the quality as soon as you walk through this Sterling built home. Upon entry you will walk past the main floor office and into your huge kitchen with an oversized island, gas stove and generous walk through pantry. Off there you have your dining and living space. Main floor has nice 9ft ceilings making it feel open and spacious. Upstairs you will find 3 bedrooms plus a large primary bedroom, making that 4 up. The bathroom for the 3 bedrooms has 2 sinks! You will also find a large laundry room and an oversized bonus room, perfect for a kids play room or a space to relax. The primary has a large ensuite with a tub, a separate shower and walk in closet. Downstairs is the dream. A 5th bedroom and ensuite equipped with a beautiful steam shower, a perfect space to host visitors. There’s also a home gym with mirrors, floor mats and a full functional body system that is staying! But there’s more, follow through the gym into your very own soundproofed theatre room, with speakers, amp and blu ray player ready to go. The backyard has been nicely landscaped with a pergola and lots of yard for the kids. Across the street you will find a park, and the Okotoks walking path system just 1 and 2 blocks away that share the expanse of the mountains and overlook Laudan Park. New carpets, paint throughout and basement development done in 2022. There is also a temporary structure found in the garage that could become your own at home business with the opportunity to continue using it for dog grooming, or change it up into a hair studio, esthetician salon or so much more with a heater and hot/cold water supply plus a private side entrance. Garage has tons and tons of extra storage above. Call your favourite realtor to view today.
Location
State AB
County Foothills County
Zoning TN
Direction N
Rooms
Other Rooms 1
Basement Finished, Full
Interior
Interior Features Ceiling Fan(s), Double Vanity, Kitchen Island, No Smoking Home, Open Floorplan, Pantry, Quartz Counters, Smart Home, Walk-In Closet(s)
Heating Forced Air, Natural Gas
Cooling Central Air
Flooring Carpet, Tile, Vinyl Plank
Fireplaces Number 1
Fireplaces Type Family Room, Gas
Appliance Built-In Gas Range, Built-In Oven, Central Air Conditioner, Dishwasher, Dryer, Microwave, Range Hood, Refrigerator, Washer, Window Coverings
Laundry Upper Level
Exterior
Parking Features Double Garage Attached, Garage Door Opener, See Remarks
Garage Spaces 2.0
Garage Description Double Garage Attached, Garage Door Opener, See Remarks
Fence Fenced
Community Features Park, Playground, Sidewalks, Walking/Bike Paths
Roof Type Asphalt Shingle
Porch Deck, Pergola
Lot Frontage 38.16
Exposure N
Total Parking Spaces 4
Building
Lot Description Back Yard, Level, Standard Shaped Lot
Foundation Poured Concrete
Architectural Style 2 Storey
Level or Stories Two
Structure Type Vinyl Siding
Others
Restrictions Utility Right Of Way
Tax ID 84558047
Ownership Private
Read Less
Want to know what your home might be worth? Contact us for a FREE valuation!

Our team is ready to help you sell your home for the highest possible price ASAP







