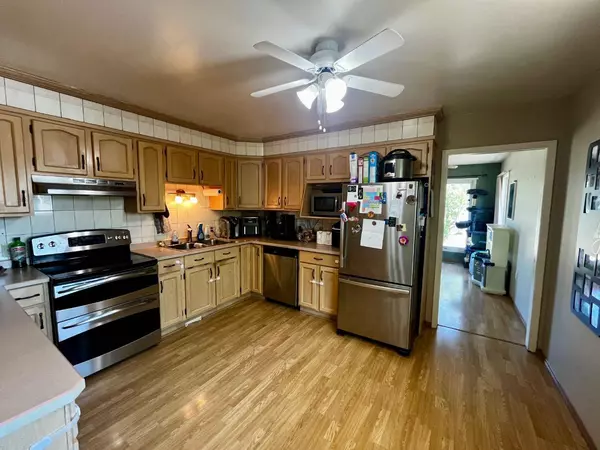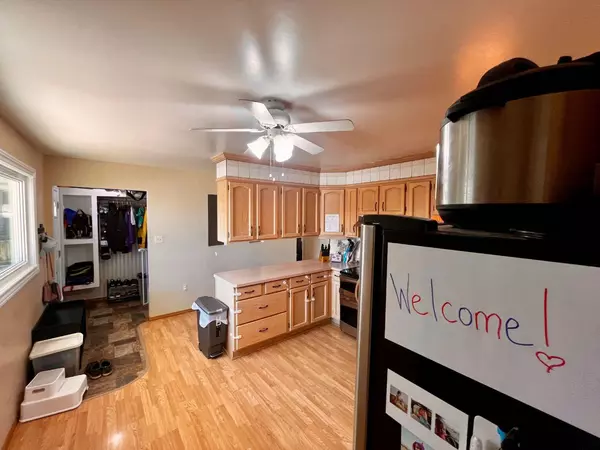$292,000
$294,900
1.0%For more information regarding the value of a property, please contact us for a free consultation.
4601 55 AVE Vermilion, AB T9X 1R2
5 Beds
3 Baths
1,456 SqFt
Key Details
Sold Price $292,000
Property Type Single Family Home
Sub Type Detached
Listing Status Sold
Purchase Type For Sale
Square Footage 1,456 sqft
Price per Sqft $200
Subdivision Vermilion
MLS® Listing ID A2140585
Sold Date 07/05/24
Style Bungalow
Bedrooms 5
Full Baths 2
Half Baths 1
Originating Board Lloydminster
Year Built 1965
Annual Tax Amount $3,143
Tax Year 2024
Lot Size 9,000 Sqft
Acres 0.21
Property Description
If you’re looking for a bit more space without spending too much more, than this is the larger than average bungalow you’ve been waiting for! The spacious, bright east living room allows for a generously sized kitchen and separate dining area along with the three bedrooms upstairs. There is even an ensuite on the primary bedroom! Downstairs you’ll find the space continues with the central living room splitting the two bedrooms and the bathroom, laundry, utility, and kitchenette area. With the staircase location and kitchenette downstairs, it’d be easy to offset some expenses with a separate two-bedroom revenue generating suite. If you’re looking for a 5-bedroom / 3-bathroom family home then the extra workspace would be an added benefit for hobbies and holidays! The yard is fully fenced and with summer here, the new owner can enjoy the above-ground pool! The current owners have been diligent in maintenance and improvements that have included but are not limited to: Attic Insulation Upgrade (2020), Hot Water Tank (2020), Windows (2022), Central Air Conditioning (2022), Garage Door (2024). Over $17,000 of upgrades for you! Possession can likely accommodate your relocation needs. Schedule your viewing NOW!
Location
State AB
County Vermilion River, County Of
Zoning R1 - Residential
Direction N
Rooms
Other Rooms 1
Basement Finished, Full, Suite
Interior
Interior Features See Remarks
Heating Forced Air, Natural Gas
Cooling Central Air
Flooring Carpet, Laminate
Appliance Central Air Conditioner, Dishwasher, Dryer, Electric Stove, Refrigerator, Washer
Laundry In Basement
Exterior
Garage Single Garage Detached
Garage Spaces 1.0
Garage Description Single Garage Detached
Fence Fenced
Community Features Airport/Runway, Park, Playground, Schools Nearby, Sidewalks, Street Lights, Tennis Court(s), Walking/Bike Paths
Roof Type Asphalt Shingle
Porch Patio
Lot Frontage 120.0
Total Parking Spaces 1
Building
Lot Description Corner Lot, Few Trees, Rectangular Lot
Foundation Poured Concrete
Architectural Style Bungalow
Level or Stories One
Structure Type Wood Frame
Others
Restrictions None Known
Tax ID 56938962
Ownership Private
Read Less
Want to know what your home might be worth? Contact us for a FREE valuation!

Our team is ready to help you sell your home for the highest possible price ASAP







