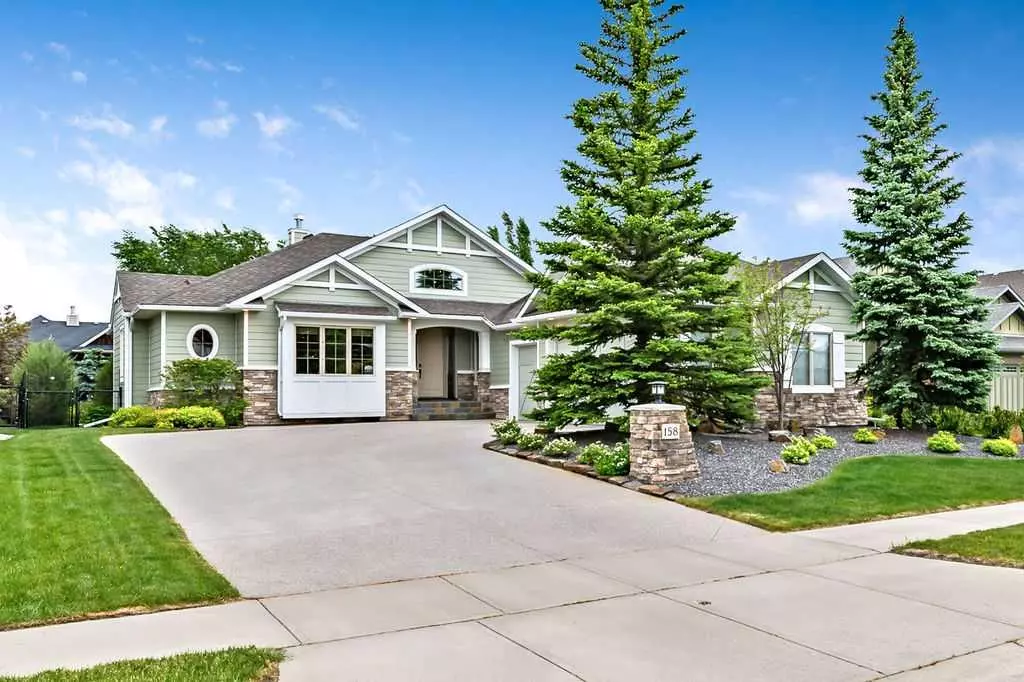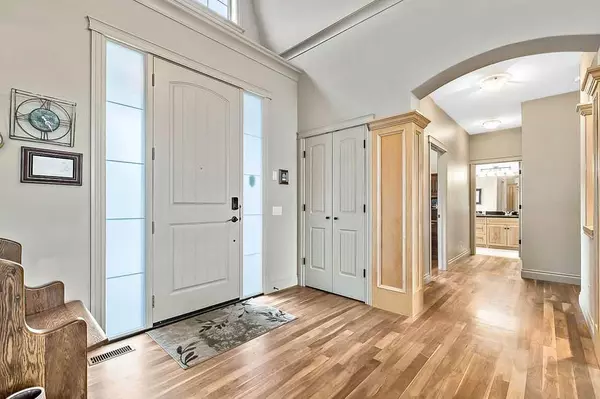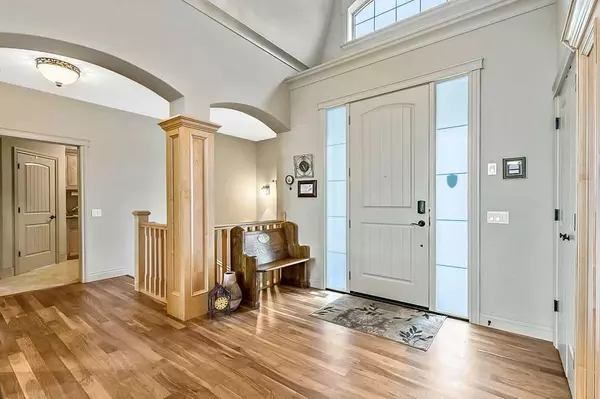$1,169,000
$1,169,000
For more information regarding the value of a property, please contact us for a free consultation.
158 Cimarron DR Okotoks, AB T1S 2P3
3 Beds
3 Baths
1,782 SqFt
Key Details
Sold Price $1,169,000
Property Type Single Family Home
Sub Type Detached
Listing Status Sold
Purchase Type For Sale
Square Footage 1,782 sqft
Price per Sqft $656
Subdivision Cimarron Estates
MLS® Listing ID A2145468
Sold Date 07/05/24
Style Bungalow
Bedrooms 3
Full Baths 3
Originating Board Calgary
Year Built 2007
Annual Tax Amount $6,429
Tax Year 2023
Lot Size 0.256 Acres
Acres 0.26
Property Description
SIMPLY OUTSTANDING....MUST BE SEEN !! This amazing, lovingly cared for, 1782 sq. ft. bungalow home is in "LIKE NEW" condition ! The bright, sunny main floor features beautiful hardwood flooring and an open, great room concept with the gourmet kitchen ( WITH QUARTZ COUNTERTOPS, STAINLESS STEEL APPLIANCES, LARGE WALK THROUGH PANTRY & BREAKFAST BAR ) , living room ( WITH GAS FIREPLACE ) and dining area all flowing together under high ceilings. Here you'll also find the large primary suite ( WITH A 5 PC ENSUITE & WALK IN CLOSET & REAR DECK ACCESS ), professional office ( WITH BUILT IN DESK AND BOOKCASES ) and a family 4 pc. bath along with the main floor laundry / mudroom. The fully, professionally finished basement ( WITH IN FLOOR HEATING ) features and oversized family room ( WITH A WET BAR ), large recreation area along with 2 large bedrooms ( WITH A 4 PC. JACK N JILL BATHROOM ) and plenty of storage space. Outside there's an attached triple garage ( HEATED & INSULATED ), large aggregate driveway ( WITH SPACE FOR 4 VEHICLES ) , large rear deck ( COMPOSITE ) and some of the most beautiful landscaping around ( WITH UNDERGROUND SPRINKLERS )...Don't delay, book your showing today !!
Location
State AB
County Foothills County
Zoning TN
Direction NW
Rooms
Other Rooms 1
Basement Finished, Full
Interior
Interior Features Bar, Breakfast Bar, Ceiling Fan(s), Central Vacuum, Closet Organizers, Double Vanity, Granite Counters, High Ceilings, Kitchen Island, No Animal Home, No Smoking Home, Open Floorplan, Pantry, Soaking Tub, Walk-In Closet(s)
Heating In Floor, Forced Air, Natural Gas
Cooling None
Flooring Carpet, Ceramic Tile, Hardwood, Slate
Fireplaces Number 1
Fireplaces Type Gas
Appliance Built-In Oven, Dishwasher, Dryer, Gas Cooktop, Microwave, Range Hood, Warming Drawer, Washer, Water Softener, Window Coverings
Laundry Main Level
Exterior
Parking Features Aggregate, Garage Door Opener, Heated Garage, Insulated, Oversized, Triple Garage Attached
Garage Spaces 3.0
Garage Description Aggregate, Garage Door Opener, Heated Garage, Insulated, Oversized, Triple Garage Attached
Fence Fenced
Community Features None
Roof Type Asphalt Shingle
Porch Deck, Porch
Lot Frontage 68.02
Exposure NW
Total Parking Spaces 6
Building
Lot Description Low Maintenance Landscape, Landscaped, Street Lighting, Underground Sprinklers, Rectangular Lot
Foundation Poured Concrete
Architectural Style Bungalow
Level or Stories One
Structure Type Cement Fiber Board,Stone,Wood Frame
Others
Restrictions None Known
Tax ID 84563673
Ownership Private
Read Less
Want to know what your home might be worth? Contact us for a FREE valuation!

Our team is ready to help you sell your home for the highest possible price ASAP







