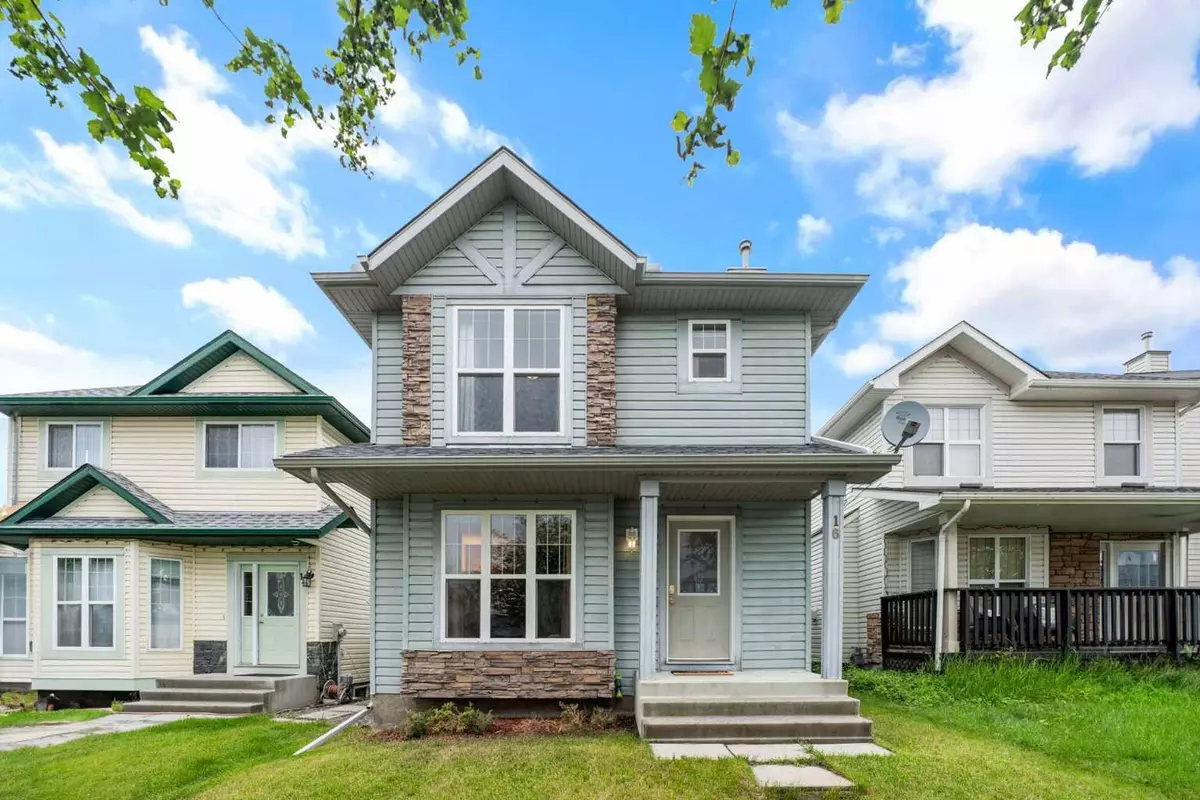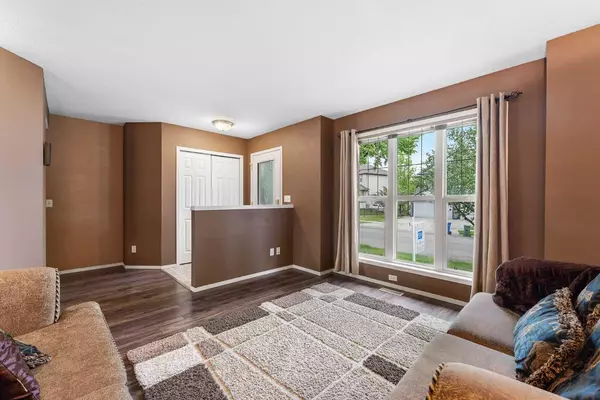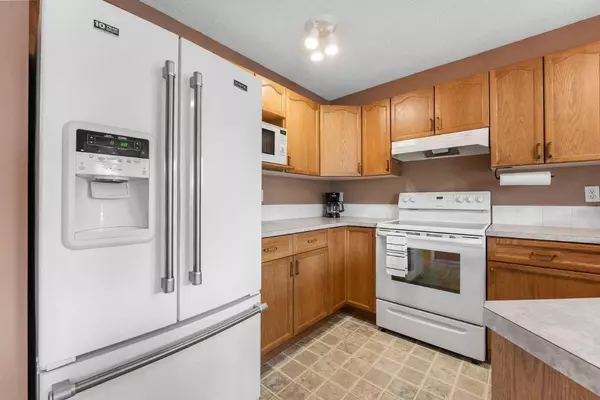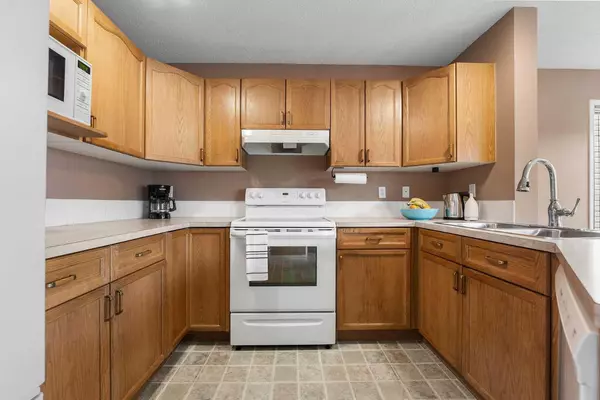$545,000
$519,000
5.0%For more information regarding the value of a property, please contact us for a free consultation.
16 Crystal Shores RD Okotoks, AB T1S 2C6
3 Beds
3 Baths
1,245 SqFt
Key Details
Sold Price $545,000
Property Type Single Family Home
Sub Type Detached
Listing Status Sold
Purchase Type For Sale
Square Footage 1,245 sqft
Price per Sqft $437
Subdivision Crystal Shores
MLS® Listing ID A2141979
Sold Date 07/04/24
Style 2 Storey
Bedrooms 3
Full Baths 2
Half Baths 1
HOA Fees $22/ann
HOA Y/N 1
Originating Board Calgary
Year Built 2003
Annual Tax Amount $2,943
Tax Year 2024
Lot Size 3,077 Sqft
Acres 0.07
Property Description
*** OPEN HOUSE FRIDAY JUNE 28th 6pm-8pm * SATURDAY June 29th 3-5pm & SUNDAY June 30 2:00pm-5pm *** Welcome to this charming fully finished detached two-story home with a unique layout that features an open mezzanine to the lower level. Nice long lot for tonnes of room for a dbl detached garage leaving a good amount of grass/fire pit space & deck! With 3 bedrooms, 2.5 bathrooms, and a fully finished basement, this property offers a functional and inviting floor plan, abundant with natural light thanks to the many windows. The lower level is roughed in for a bathroom and has the potential for an additional bedroom, ensuring comfort throughout the year with air conditioning AND a gas fireplace on those chilly winter months! The alley access leads you to a great NORTHWEST facing entertainer's backyard complete with a deck, fencing & parking! In addition, there is ample street parking & you’re steps away from the path across the street connecting to Rowland Pathway!! Come take a peek at this lovely detached home in the only picturesque & convenient lake community in Okotoks!
Location
State AB
County Foothills County
Zoning TN
Direction SE
Rooms
Other Rooms 1
Basement Finished, Full
Interior
Interior Features Bathroom Rough-in, No Animal Home, No Smoking Home, Walk-In Closet(s), Wired for Sound
Heating Forced Air
Cooling Central Air
Flooring Carpet, Linoleum, Vinyl
Fireplaces Number 1
Fireplaces Type Family Room, Gas, Mantle, Tile
Appliance Central Air Conditioner, Electric Range, Garage Control(s), Microwave, Refrigerator, Window Coverings
Laundry Lower Level
Exterior
Parking Features Alley Access, Off Street, On Street, Parking Pad, Rear Drive
Garage Description Alley Access, Off Street, On Street, Parking Pad, Rear Drive
Fence Fenced
Community Features Clubhouse, Lake, Playground, Schools Nearby
Amenities Available Beach Access
Roof Type Asphalt Shingle
Porch Deck
Lot Frontage 27.99
Exposure SE
Total Parking Spaces 2
Building
Lot Description Back Lane, Back Yard, Level, Rectangular Lot
Foundation Poured Concrete
Architectural Style 2 Storey
Level or Stories Two
Structure Type Stone,Vinyl Siding
Others
Restrictions Easement Registered On Title,Encroachment,Utility Right Of Way
Tax ID 84561642
Ownership Private
Read Less
Want to know what your home might be worth? Contact us for a FREE valuation!

Our team is ready to help you sell your home for the highest possible price ASAP







