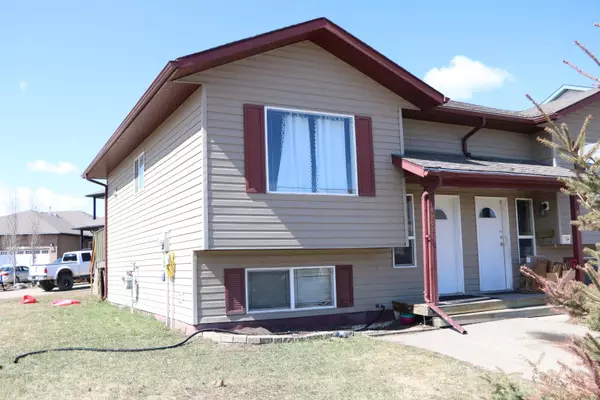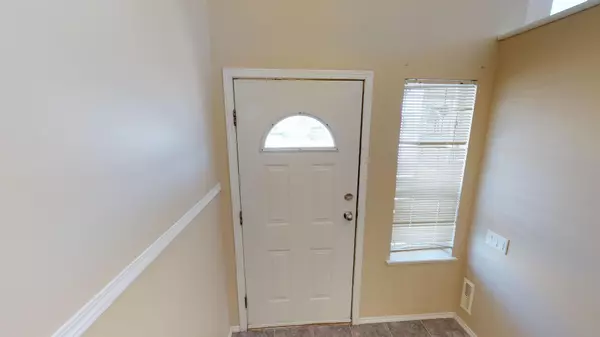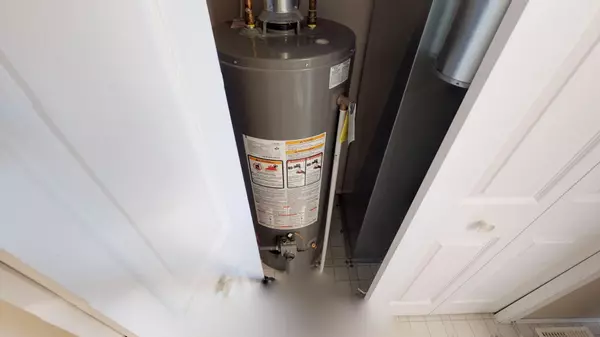$400,000
$410,000
2.4%For more information regarding the value of a property, please contact us for a free consultation.
8202 & 8206 114 ST Grande Prairie, AB T8W 2Y6
6 Beds
4 Baths
1,130 SqFt
Key Details
Sold Price $400,000
Property Type Multi-Family
Sub Type Full Duplex
Listing Status Sold
Purchase Type For Sale
Square Footage 1,130 sqft
Price per Sqft $353
Subdivision Westpointe
MLS® Listing ID A2109044
Sold Date 07/04/24
Style Bi-Level,Side by Side
Bedrooms 6
Full Baths 2
Half Baths 2
Originating Board Grande Prairie
Year Built 2004
Annual Tax Amount $4,960
Tax Year 2023
Lot Size 6,757 Sqft
Acres 0.16
Property Sub-Type Full Duplex
Property Description
Superb investment opportunity to own 2 sides of an income generating, duplex property!
Great layout in both units with the upstairs having open-concept style of kitchen, dining and living room areas , plus there is convenient half bathroom & flexible space off of kitchen that would be a good den/office or playroom or even for extra storage. 3 bedrooms are downstairs, plus the laundry area and main, full bathroom. Pantry and cooking prep island is located in kitchen as well as the access to backyard and west side deck . Lots of natural light coming in and neutral colour scheme helps with any decor. Paved parking pad in front. The south unit has a large side yard & is also a corner lot. Backyard fencing also divides the two units providing privacy and "own" space for each unit's occupants to enjoy. The City of Grande Prairie has a very active rental market with essentially zero percent current vacancy rate. These units are located on the City's west end, close to tons of shopping, restaurants, schools, various businesses, and so much more. Call a REALTOR® today to book a viewing or for more information!
***Please note: 3D Tour & photos are from when units were vacant. Both currently tenant occupied. 24 hours notice required for viewings. Rent is $1,500 for 8202-114 St and lease ends June 30th, 2025. Rent is $1,425 for 8206-114 Street and lease ends May 31, 2025. Tenants are responsible for all utilities. ***
Location
State AB
County Grande Prairie
Zoning RC
Direction E
Rooms
Basement Finished, Full
Interior
Interior Features Open Floorplan, Pantry, Primary Downstairs, See Remarks
Heating Forced Air, Natural Gas
Cooling None
Flooring Carpet, Linoleum
Appliance Dishwasher, Dryer, Electric Stove, Refrigerator, Washer
Laundry Electric Dryer Hookup, Lower Level, Washer Hookup
Exterior
Parking Features Parking Pad
Garage Description Parking Pad
Fence Partial
Community Features Playground, Schools Nearby, Shopping Nearby, Sidewalks, Street Lights
Utilities Available Cable Available, Electricity Connected, Natural Gas Connected, Garbage Collection, High Speed Internet Available, Phone Available, Sewer Connected, Water Connected
Roof Type Asphalt Shingle
Porch Deck
Exposure E
Total Parking Spaces 2
Building
Lot Description Back Yard, City Lot, Corner Lot, Few Trees, Lawn, Irregular Lot
Foundation Poured Concrete
Sewer Public Sewer
Water Public
Architectural Style Bi-Level, Side by Side
Level or Stories One
Structure Type Wood Frame
Others
Restrictions None Known
Tax ID 83550145
Ownership Private
Read Less
Want to know what your home might be worth? Contact us for a FREE valuation!

Our team is ready to help you sell your home for the highest possible price ASAP






