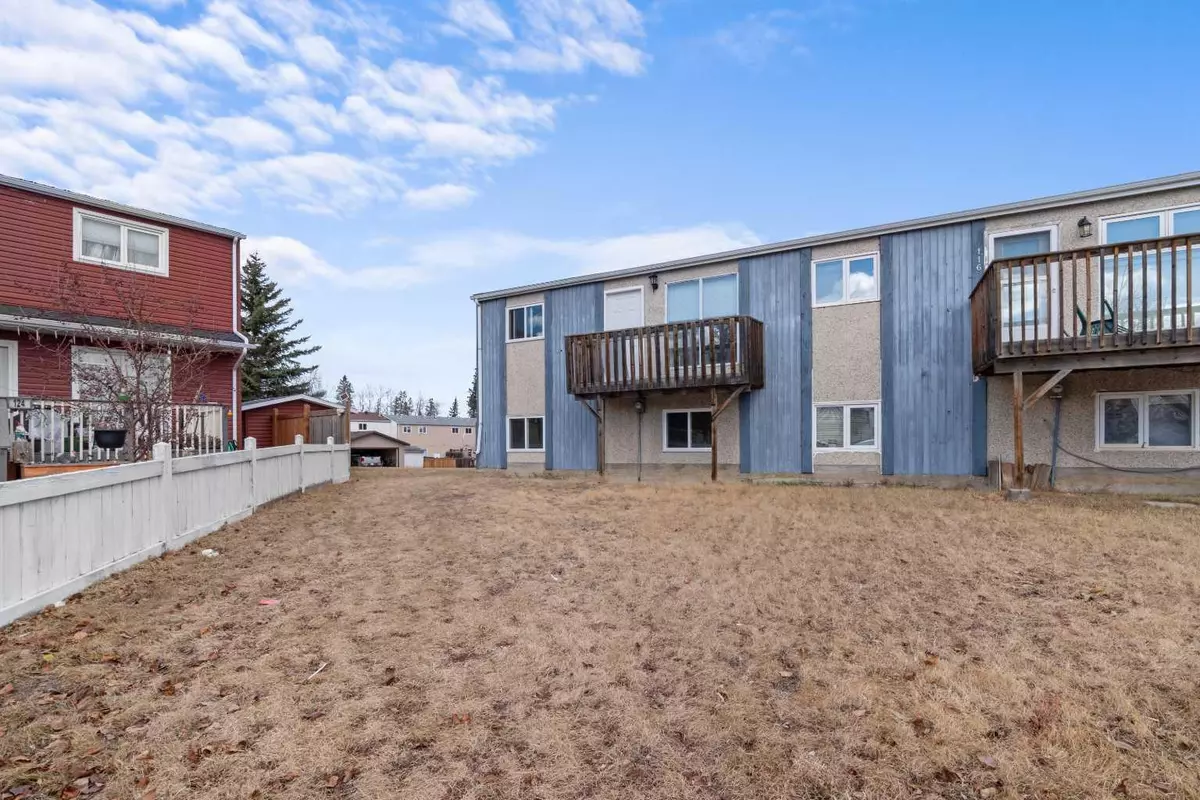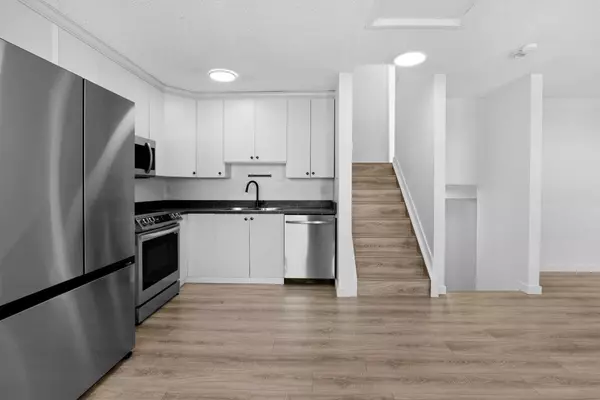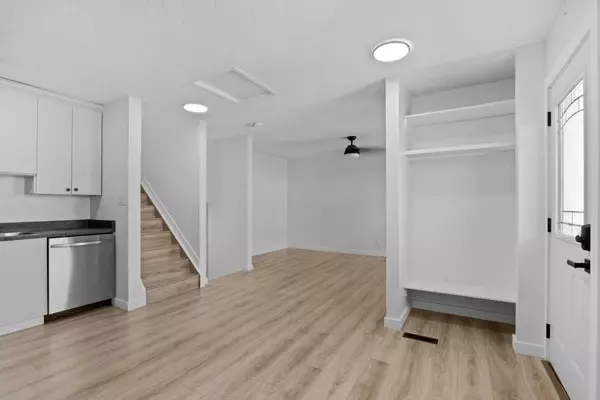$215,000
$230,000
6.5%For more information regarding the value of a property, please contact us for a free consultation.
120 Rock Bay Fort Mcmurray, AB T9K 1B2
3 Beds
2 Baths
721 SqFt
Key Details
Sold Price $215,000
Property Type Townhouse
Sub Type Row/Townhouse
Listing Status Sold
Purchase Type For Sale
Square Footage 721 sqft
Price per Sqft $298
Subdivision Thickwood
MLS® Listing ID A2122812
Sold Date 07/04/24
Style 3 Level Split
Bedrooms 3
Full Baths 1
Half Baths 1
Originating Board Fort McMurray
Year Built 1977
Annual Tax Amount $1,121
Tax Year 2023
Lot Size 3,008 Sqft
Acres 0.07
Property Sub-Type Row/Townhouse
Property Description
NO CONDO FEES!! END UNIT!! ATTENTION FIRST TIME BUYERS OR INVESTOR!! Welcome to this newly renovated turnkey home with 3 bedrooms, 1.5 bathrooms located in a quiet cul-de-sac in Thickwood close to schools, shopping, walking trails, bus stops, AND UNDER 250k!! The interior has been completely renovated from top to bottom! The list includes new paint (2024), flooring(2023), windows(2023), exterior doors(2023), baseboards(2024), toilets(2023), light fixtures(2024), interior door hardware(2023), electrical switches and receptacles(2023), and hot water tank (2018). This home features an open-concept main floor, showcasing a generously sized living room seamlessly integrated with a kitchen that includes ceiling high cabinets that offer ample storage capacity as well as new stainless steel appliances(2023) that add a modern touch to the kitchen's functionality and aesthetics. Upstairs you will find a 4pc bathroom and a spacious master bedroom complete with access to the front deck. Heading downstairs there are 2 additional good sized bedrooms, along with a new washer and dryer, and a convenient 2pc bathroom. The backyard of this home has lots of room for activities and includes a deck as well as a shed for additional storage. An open green space borders the property line offering added privacy. There are also 2 parking spots in the back alley with extra street side parking out front. You couldn't ask for more!! Checkout the virtual tour and book your private showing today!
Location
State AB
County Wood Buffalo
Area Fm Northwest
Zoning R3
Direction SW
Rooms
Basement Finished, Full
Interior
Interior Features Ceiling Fan(s), Open Floorplan
Heating Forced Air, Natural Gas
Cooling None
Flooring Carpet, Vinyl Plank
Appliance Dishwasher, Dryer, Microwave, Refrigerator, Stove(s), Washer
Laundry In Basement
Exterior
Parking Features Parking Pad
Garage Description Parking Pad
Fence Partial
Community Features Schools Nearby, Shopping Nearby, Sidewalks, Street Lights, Walking/Bike Paths
Roof Type Asphalt Shingle
Porch Balcony(s), Deck
Total Parking Spaces 2
Building
Lot Description Back Lane, Back Yard, Corner Lot, Cul-De-Sac, Front Yard, Pie Shaped Lot
Foundation Poured Concrete
Architectural Style 3 Level Split
Level or Stories 3 Level Split
Structure Type Wood Frame
Others
Restrictions None Known
Tax ID 83257720
Ownership Private
Read Less
Want to know what your home might be worth? Contact us for a FREE valuation!

Our team is ready to help you sell your home for the highest possible price ASAP






