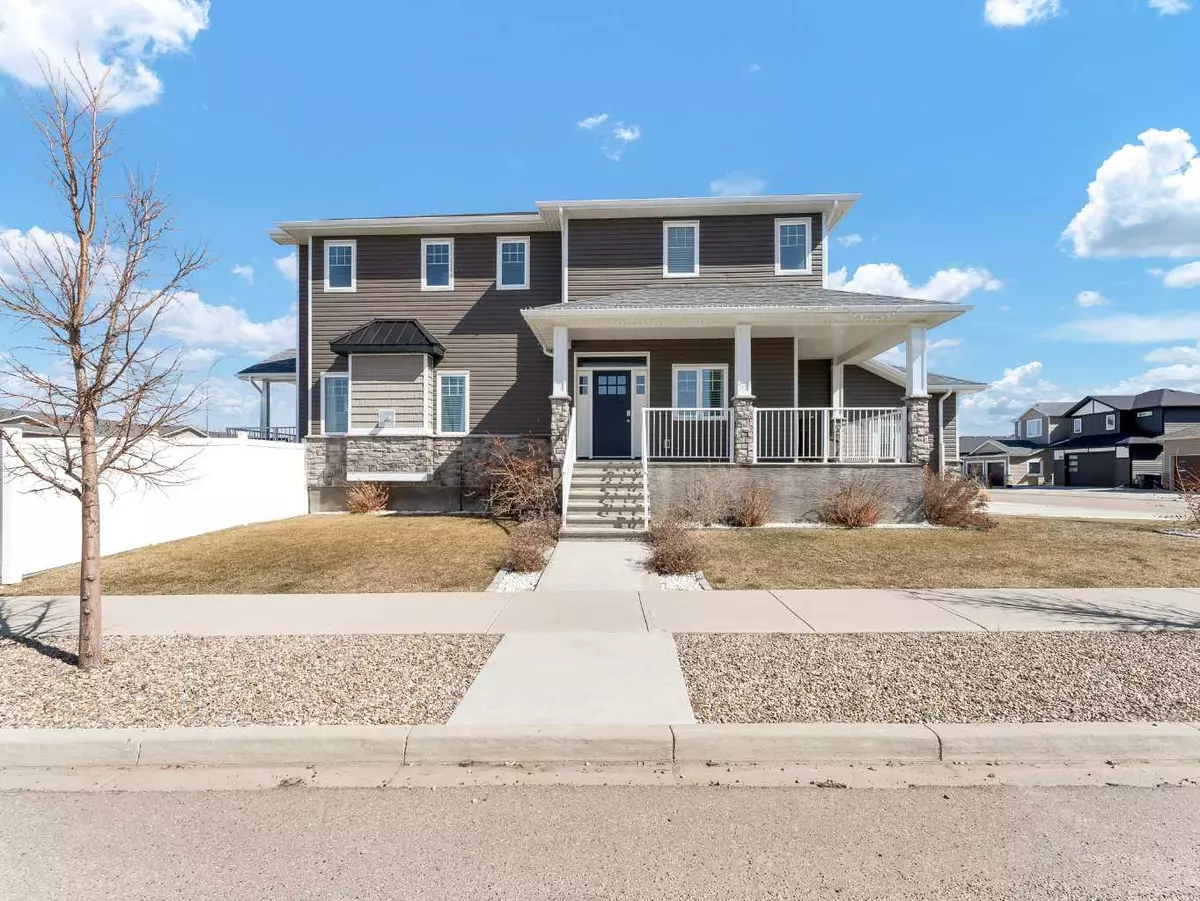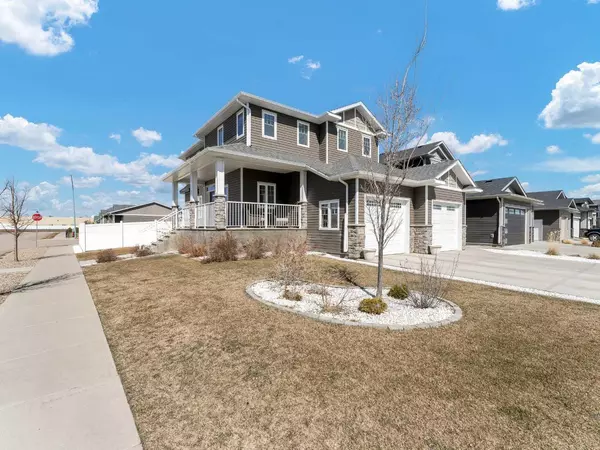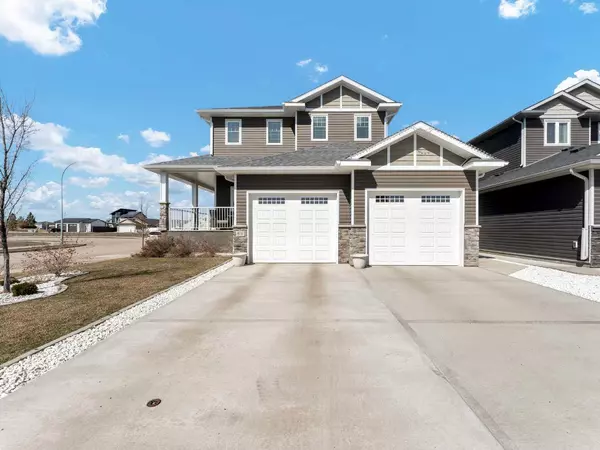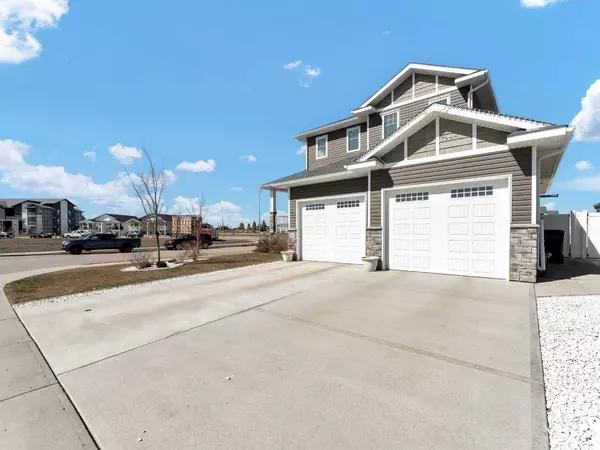$625,000
$639,900
2.3%For more information regarding the value of a property, please contact us for a free consultation.
610 Somerside VW SE Medicine Hat, AB T1B 0R1
4 Beds
4 Baths
1,931 SqFt
Key Details
Sold Price $625,000
Property Type Single Family Home
Sub Type Detached
Listing Status Sold
Purchase Type For Sale
Square Footage 1,931 sqft
Price per Sqft $323
Subdivision Southland
MLS® Listing ID A2120192
Sold Date 07/04/24
Style 2 Storey
Bedrooms 4
Full Baths 3
Half Baths 1
Originating Board Medicine Hat
Year Built 2016
Annual Tax Amount $5,586
Tax Year 2023
Lot Size 6,953 Sqft
Acres 0.16
Property Description
Step into Luxury with this newly listed 4 bedroom, 3 1/2 bathroom home in Southlands! This pristine residence boasts an array of desirable features, such as a gas stove, large farm-house sink and granite countertops in the kitchen. The main floor layout is one to take advantage of, with a generous-sized pantry, coat closet and ample storage for your family's needs. Upstairs, you will discover 3 spacious bedrooms and 2 full bathrooms, offering convenience and comfort for the whole family. After a long day, retreat to your spa-like ensuite for a rejuvenating experience, offering a tranquil oasis within your own home! Additionally, the 4th bedroom is in the basement alongside another full bathroom which provides flexibility and ample room for large families or visiting guests. This home is situated on a corner lot, presenting both privacy and curb appeal, with a double attached garage completing the package. Don't miss the opportunity to make this dream home yours! Call your favourite REALTOR® to book a showing today.
Location
State AB
County Medicine Hat
Zoning R-LD
Direction W
Rooms
Basement Finished, Full
Interior
Interior Features Closet Organizers, Granite Counters, High Ceilings, Pantry, Soaking Tub, Vinyl Windows, Walk-In Closet(s)
Heating Forced Air, Natural Gas
Cooling Central Air
Flooring Carpet, Linoleum, Tile
Fireplaces Number 1
Fireplaces Type Gas, Living Room
Appliance See Remarks
Laundry Upper Level
Exterior
Garage Double Garage Attached, Driveway
Garage Spaces 2.0
Garage Description Double Garage Attached, Driveway
Fence Fenced
Community Features Park, Playground, Walking/Bike Paths
Roof Type Asphalt Shingle
Porch Deck, Front Porch
Lot Frontage 61.7
Total Parking Spaces 4
Building
Lot Description Back Yard, Corner Lot, Landscaped
Foundation Poured Concrete
Architectural Style 2 Storey
Level or Stories Two
Structure Type Stone,Vinyl Siding
Others
Restrictions None Known
Tax ID 83513424
Ownership Private
Read Less
Want to know what your home might be worth? Contact us for a FREE valuation!

Our team is ready to help you sell your home for the highest possible price ASAP







