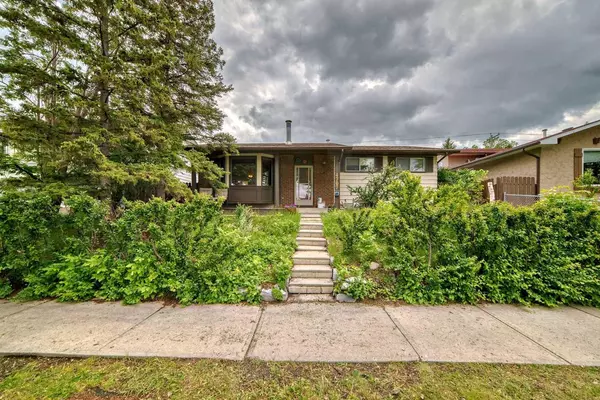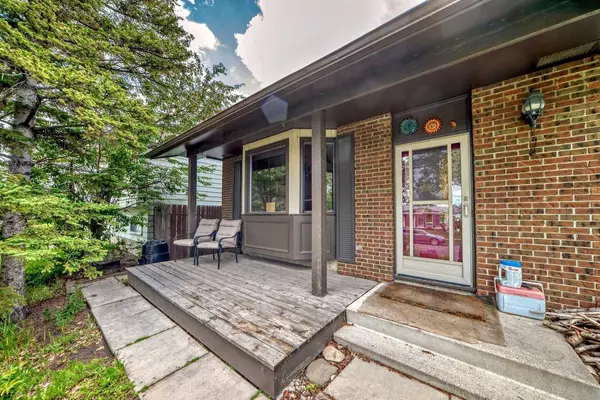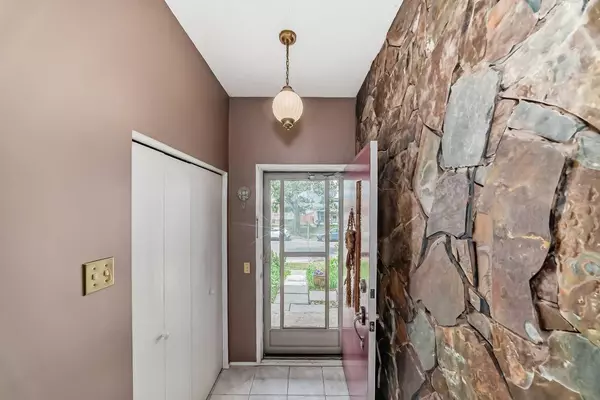$490,000
$499,900
2.0%For more information regarding the value of a property, please contact us for a free consultation.
4707 Whitehorn DR NE Calgary, AB T1Y1T8
3 Beds
2 Baths
1,071 SqFt
Key Details
Sold Price $490,000
Property Type Single Family Home
Sub Type Detached
Listing Status Sold
Purchase Type For Sale
Square Footage 1,071 sqft
Price per Sqft $457
Subdivision Whitehorn
MLS® Listing ID A2142702
Sold Date 07/04/24
Style Bungalow
Bedrooms 3
Full Baths 2
Originating Board Calgary
Year Built 1975
Annual Tax Amount $2,873
Tax Year 2024
Lot Size 5,188 Sqft
Acres 0.12
Property Description
Welcome to this charming 3-bedroom bungalow located in the neighborhood of Whitehorn offering the potential for redevelopment. Situated on a spacious 50 feet X 100 lot this home features a finished basement with a convenient back door access, ideal for creating a separate suite with city approvals. Upstairs consists of 3 bedrooms and one bath with an L-shaped kitchen, dining room, and living room. The living room has a wood-burning brick fireplace to add extra warmth needed. Outside, a double garage provides plenty of room for parking and storage, ensuring convenience year-round. The backyard offers a serene retreat with mature landscaping, presenting opportunities for outdoor activities or future expansion.
This property is being sold as-is, offering a unique opportunity for redevelopment in a sought-after location. Whether you're looking to renovate and modernize the existing structure or explore the potential of creating a secondary suite, this home promises endless possibilities for the savvy investor or homeowner.
Location
State AB
County Calgary
Area Cal Zone Ne
Zoning R-C1
Direction N
Rooms
Basement Finished, Full
Interior
Interior Features No Animal Home, No Smoking Home
Heating Forced Air, Natural Gas
Cooling None
Flooring Carpet
Fireplaces Number 1
Fireplaces Type Brick Facing, Gas Log, Living Room, Wood Burning
Appliance Dishwasher, Electric Stove, Microwave Hood Fan, Refrigerator
Laundry In Basement
Exterior
Garage Alley Access, Double Garage Detached
Garage Spaces 2.0
Garage Description Alley Access, Double Garage Detached
Fence Fenced
Community Features Playground, Schools Nearby, Shopping Nearby
Roof Type Asphalt Shingle
Porch Deck
Lot Frontage 50.0
Exposure N
Total Parking Spaces 3
Building
Lot Description Back Lane, Back Yard
Foundation Poured Concrete
Architectural Style Bungalow
Level or Stories One
Structure Type Wood Frame
Others
Restrictions None Known
Tax ID 91735464
Ownership Private
Read Less
Want to know what your home might be worth? Contact us for a FREE valuation!

Our team is ready to help you sell your home for the highest possible price ASAP







