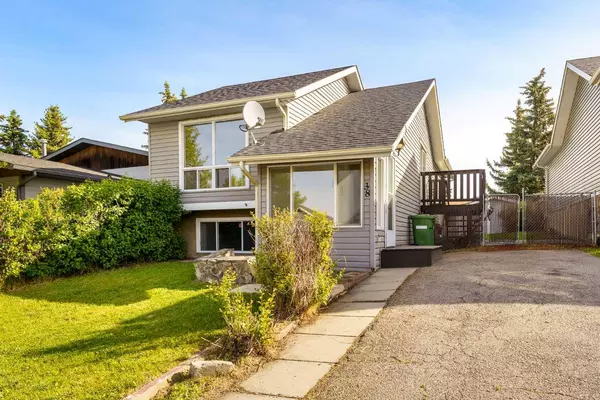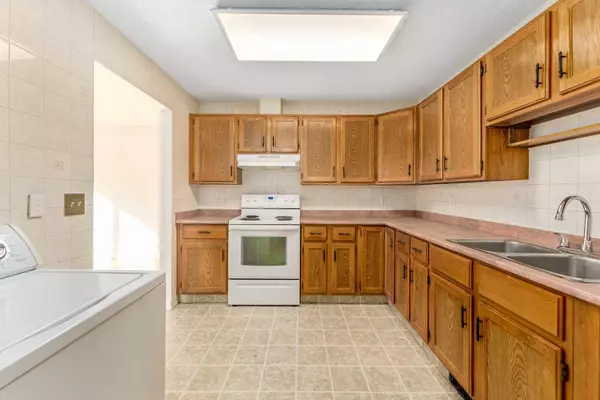$510,000
$489,900
4.1%For more information regarding the value of a property, please contact us for a free consultation.
38 Emberdale WAY SE Airdrie, AB T4B 1Z3
4 Beds
2 Baths
1,017 SqFt
Key Details
Sold Price $510,000
Property Type Single Family Home
Sub Type Detached
Listing Status Sold
Purchase Type For Sale
Square Footage 1,017 sqft
Price per Sqft $501
Subdivision Edgewater
MLS® Listing ID A2143112
Sold Date 07/04/24
Style Bi-Level
Bedrooms 4
Full Baths 2
Originating Board Calgary
Year Built 1981
Annual Tax Amount $2,237
Tax Year 2023
Lot Size 3,799 Sqft
Acres 0.09
Property Description
Introducing a perfect RENTAL/HOLDING/MULTI GENERATION property located in beautiful Airdrie!
Here are 5 REASONS WHY YOU HAVE TO BUY THIS PROPERTY: 1) Two Bedroom Basement suite (illegal) was recently renovated and offers LARGE windows, large living room, good size kitchen, a full bathroom, 2 spacious bedrooms and its own separate laundry and it's own separate entrance door. 2) Upper Suite comes with a living room, large dining room area, a secluded kitchen, a full 4PC bathroom and 2 bedrooms. There is also separate laundry upstairs too, and it's own separate entrance. 3) Location, Location, Location - your future home is backing onto a quiet park with a playground (Elk Hill Playground), where kids can run around safely and you don't need to worry about them. Emberdale Way is a very quiet little street, steps away from Nose Creek Park and the Main Street with its amenities. Easy access to schools, shopping and the highway going to YYC.
4) Large fenced backyard with two sheds. 5) The whole house has just been FRESHLY PAINTED and is ready for your or your tenants to move in immediately!
Please note: the hot water tank is only a couple of years old.
Book your private viewing NOW as this property won't last long!
Location
State AB
County Airdrie
Zoning DC-16-A
Direction W
Rooms
Basement Full, Suite
Interior
Interior Features See Remarks
Heating Forced Air, Natural Gas
Cooling None
Flooring Laminate, Linoleum
Fireplaces Number 1
Fireplaces Type Basement, Gas, Other
Appliance Gas Dryer, Refrigerator, Stove(s), Washer
Laundry Main Level
Exterior
Garage Driveway, Off Street
Garage Description Driveway, Off Street
Fence Partial
Community Features Park, Playground, Schools Nearby, Shopping Nearby
Roof Type Asphalt Shingle
Porch Rear Porch
Lot Frontage 37.99
Total Parking Spaces 2
Building
Lot Description Rectangular Lot
Foundation Poured Concrete
Architectural Style Bi-Level
Level or Stories Bi-Level
Structure Type Vinyl Siding,Wood Frame
Others
Restrictions None Known
Tax ID 84572840
Ownership Private
Read Less
Want to know what your home might be worth? Contact us for a FREE valuation!

Our team is ready to help you sell your home for the highest possible price ASAP







