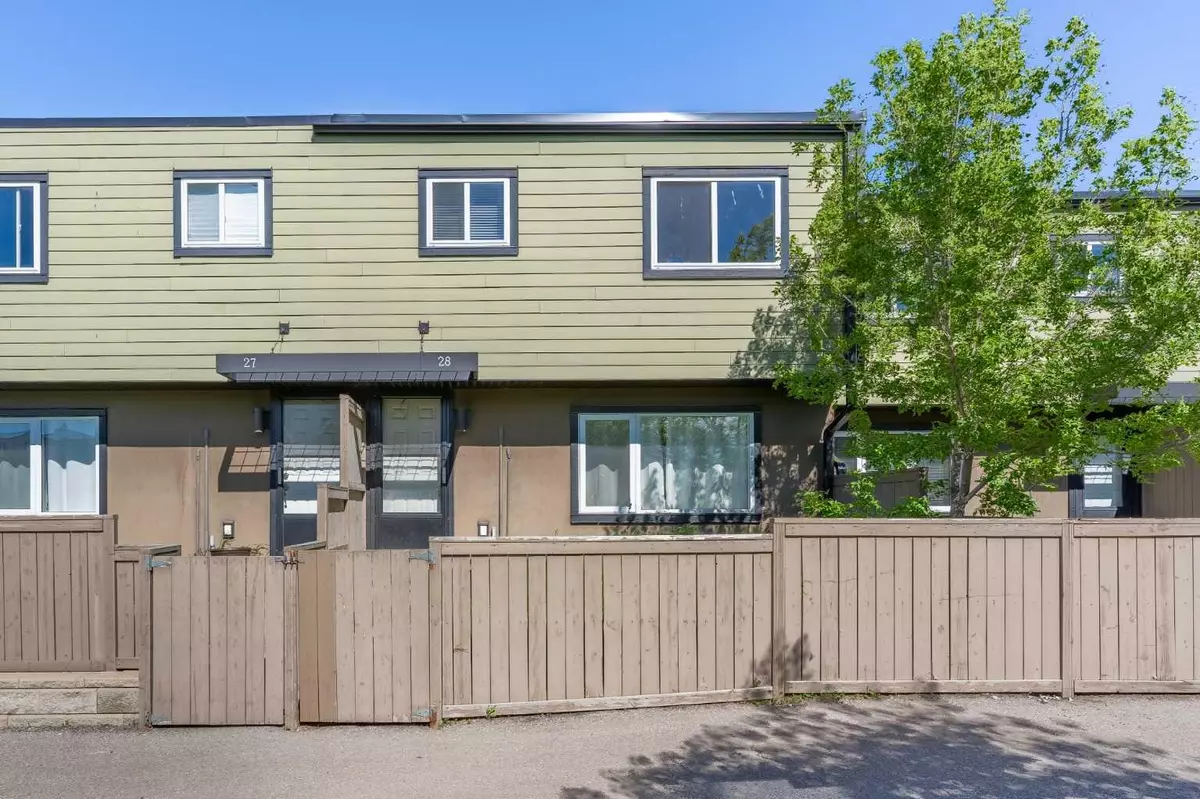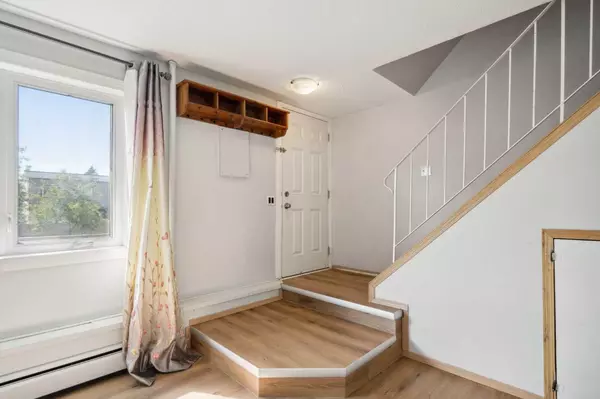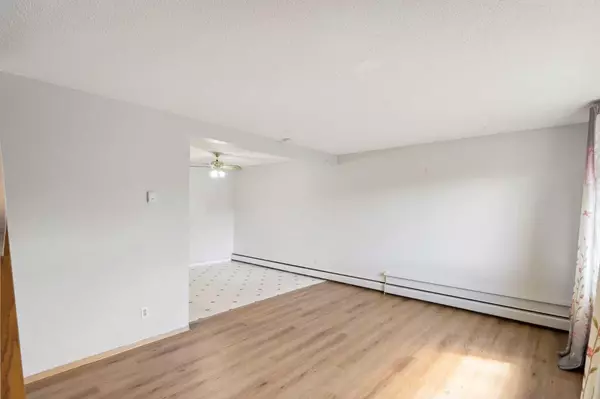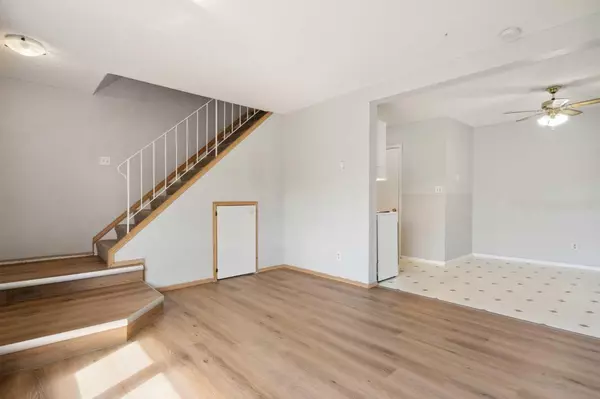$295,000
$299,900
1.6%For more information regarding the value of a property, please contact us for a free consultation.
3809 45 ST SW #28 Calgary, AB T3E 3H4
3 Beds
1 Bath
963 SqFt
Key Details
Sold Price $295,000
Property Type Townhouse
Sub Type Row/Townhouse
Listing Status Sold
Purchase Type For Sale
Square Footage 963 sqft
Price per Sqft $306
Subdivision Glenbrook
MLS® Listing ID A2139253
Sold Date 07/04/24
Style 2 Storey
Bedrooms 3
Full Baths 1
Condo Fees $661
Originating Board Calgary
Year Built 1971
Annual Tax Amount $1,306
Tax Year 2024
Property Sub-Type Row/Townhouse
Property Description
Welcome to 28, 3809 45 St SW, a charming 3-bedroom, 1-bathroom townhouse that offers both comfort and value. Priced under $300,000, this home is a fantastic deal in a desirable location.
Facing a peaceful courtyard greenspace, the townhouse boasts a renovated bathroom and mostly new flooring throughout, enhancing its appeal. The bright and open living area provides a warm and inviting space for relaxation and entertainment. New Windows throughout!
The well-appointed kitchen and dining area are perfect for everyday living, while the three spacious bedrooms offer ample space for family, guests, or a home office.Enjoy the convenience of nearby amenities, schools, parks, and easy access to major roadways. Don't miss out on this excellent opportunity to own a beautifully updated townhouse in a great community.
Location
State AB
County Calgary
Area Cal Zone W
Zoning M-C1 d38
Direction W
Rooms
Basement None
Interior
Interior Features See Remarks
Heating Baseboard, Boiler
Cooling None
Flooring Carpet, Hardwood, Linoleum, Vinyl Plank
Appliance Electric Stove, Range Hood, Refrigerator
Laundry None
Exterior
Parking Features Stall
Garage Description Stall
Fence Fenced
Community Features None
Amenities Available None
Roof Type Tar/Gravel
Porch None
Total Parking Spaces 1
Building
Lot Description See Remarks
Foundation Poured Concrete
Architectural Style 2 Storey
Level or Stories Two
Structure Type Composite Siding,Stucco,Wood Frame
Others
HOA Fee Include Common Area Maintenance,Gas,Heat,Insurance,Professional Management,Reserve Fund Contributions,Sewer,Snow Removal,Trash,Water
Restrictions None Known
Tax ID 91335180
Ownership Private
Pets Allowed Yes
Read Less
Want to know what your home might be worth? Contact us for a FREE valuation!

Our team is ready to help you sell your home for the highest possible price ASAP






