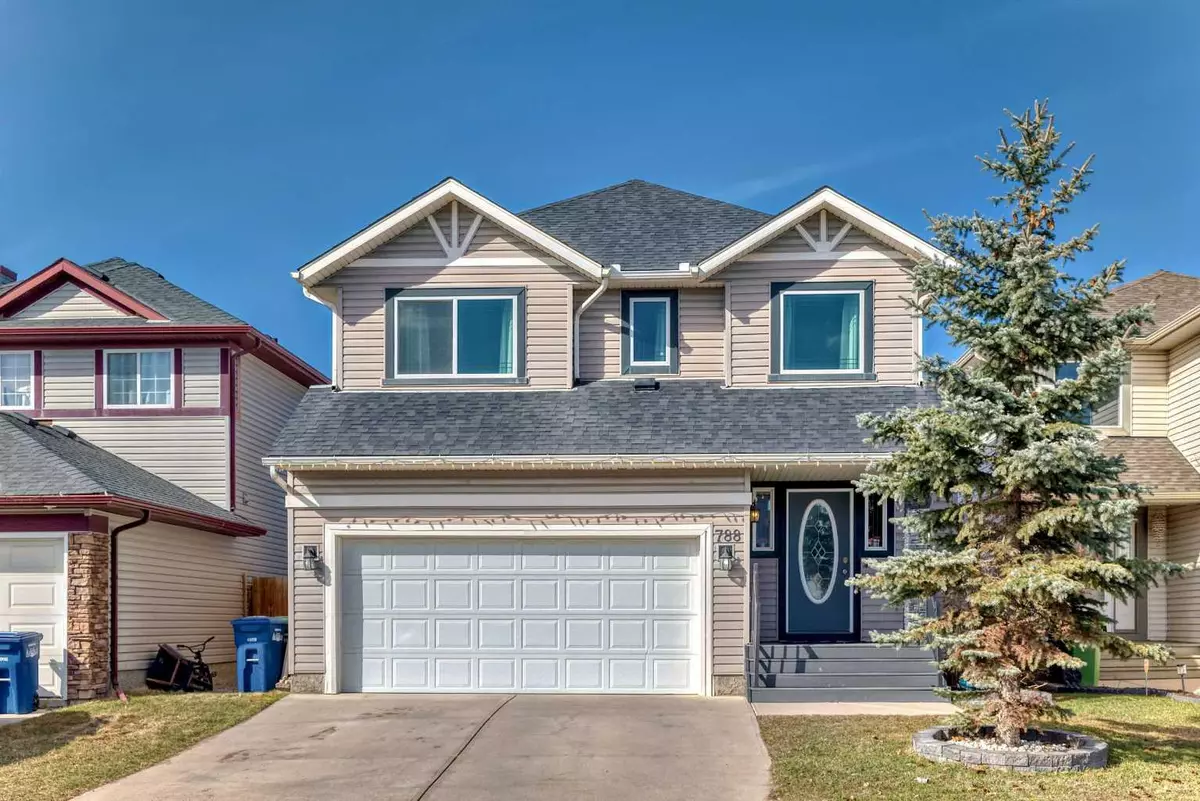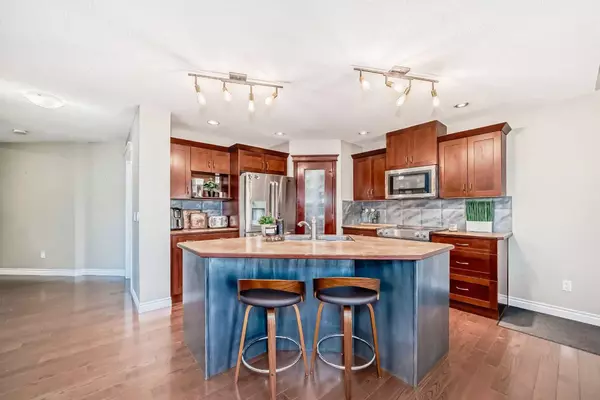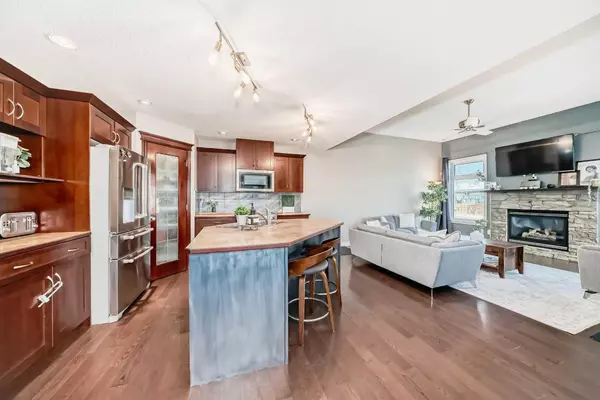$642,500
$649,900
1.1%For more information regarding the value of a property, please contact us for a free consultation.
788 Luxstone LNDG SW Airdrie, AB T4B3L1
4 Beds
4 Baths
1,871 SqFt
Key Details
Sold Price $642,500
Property Type Single Family Home
Sub Type Detached
Listing Status Sold
Purchase Type For Sale
Square Footage 1,871 sqft
Price per Sqft $343
Subdivision Luxstone
MLS® Listing ID A2143695
Sold Date 07/03/24
Style 2 Storey
Bedrooms 4
Full Baths 3
Half Baths 1
Originating Board Calgary
Year Built 2005
Annual Tax Amount $3,342
Tax Year 2023
Lot Size 3,950 Sqft
Acres 0.09
Property Description
*** OPEN HOUSE: SAT June 22 and SUN June 23 *** Discover your dream home! This stunning 4-bedroom, 3.5-bathroom residence with a fully finished basement is a masterpiece inside and out, destined to capture your heart from the moment you lay eyes on it. Nestled against a serene canal, you'll relish the tranquility of its two-tiered deck and fully fenced backyard, offering captivating views of lush greenery that stretch as far as the eye can see.
Step inside to discover a wealth of upgrades, including gleaming hardwood floors, chic shaker-style cabinets, top-of-the-line stainless steel appliances, and a cozy gas fireplace perfect for unwinding on chilly evenings. The home boasts triple-pane windows, ensuring both energy efficiency and a peaceful ambiance, while hot water on demand and a stone front facade add to its luxurious appeal.
Natural light pours in from every angle, with skylights illuminating the living spaces above and large windows throughout the home, including the basement, infusing each room with an undeniable sense of warmth and joy. This is the haven you've been waiting for – where every detail has been meticulously crafted to elevate your lifestyle and create lasting memories.
Location
State AB
County Airdrie
Zoning R1
Direction S
Rooms
Basement Finished, Full
Interior
Interior Features Ceiling Fan(s), Chandelier, Kitchen Island, Open Floorplan, Soaking Tub, Storage, Walk-In Closet(s)
Heating Forced Air
Cooling None
Flooring Carpet, Linoleum, Tile
Fireplaces Number 1
Fireplaces Type Gas, Living Room, Mantle, Stone
Appliance Dishwasher, Dryer, Electric Stove, Garage Control(s), Microwave Hood Fan, Refrigerator, Washer, Window Coverings
Laundry Main Level
Exterior
Garage Double Garage Attached
Garage Spaces 2.0
Garage Description Double Garage Attached
Fence Fenced
Community Features Park, Playground, Schools Nearby, Shopping Nearby, Sidewalks, Street Lights, Walking/Bike Paths
Roof Type Asphalt Shingle
Porch Deck
Lot Frontage 36.16
Total Parking Spaces 4
Building
Lot Description Backs on to Park/Green Space, Front Yard, Lawn, Rectangular Lot
Foundation Poured Concrete
Architectural Style 2 Storey
Level or Stories Two
Structure Type Concrete,Vinyl Siding,Wood Frame
Others
Restrictions None Known
Tax ID 84573750
Ownership Private
Read Less
Want to know what your home might be worth? Contact us for a FREE valuation!

Our team is ready to help you sell your home for the highest possible price ASAP







