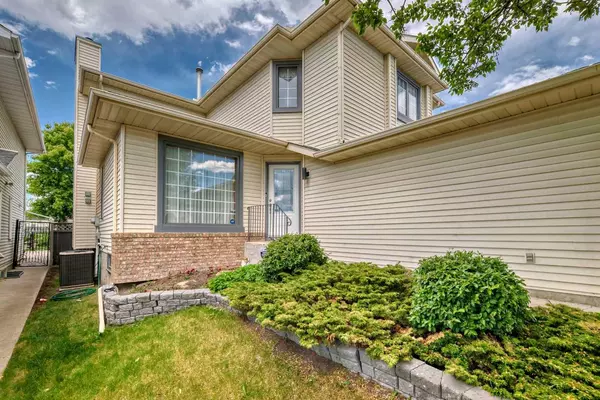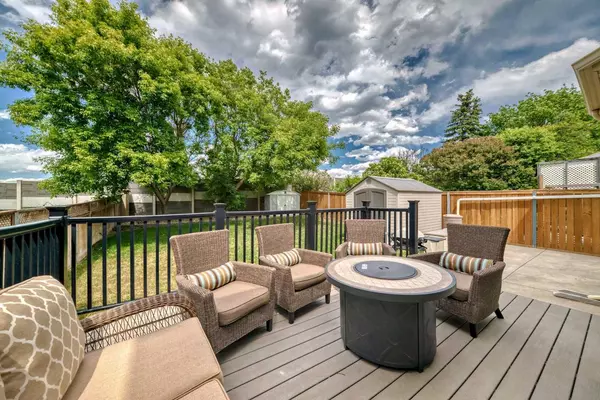$615,000
$614,900
For more information regarding the value of a property, please contact us for a free consultation.
36 Douglas Woods TER SE Calgary, AB T2Z2E5
4 Beds
3 Baths
1,970 SqFt
Key Details
Sold Price $615,000
Property Type Single Family Home
Sub Type Detached
Listing Status Sold
Purchase Type For Sale
Square Footage 1,970 sqft
Price per Sqft $312
Subdivision Douglasdale/Glen
MLS® Listing ID A2141740
Sold Date 07/02/24
Style 2 Storey
Bedrooms 4
Full Baths 2
Half Baths 1
Originating Board Calgary
Year Built 1991
Annual Tax Amount $3,301
Tax Year 2024
Lot Size 5,382 Sqft
Acres 0.12
Property Description
(( BACK ON THE MARKET DUE TO FINANCING)) | FIRST TIME ON THE MARKET | IMMACULATE CONDITION | 2,820 SQ FT OF FINISHED LIVING AREA | 4 BED | 3 BATH | AIR CONDITIONED
With a double attached garage, a large backyard and loads of space for the growing family, 36 Douglas Woods SE ticks all the boxes! The mature and well maintained landscaping provides beautiful curb appeal and is the first clue to the incredible pride of ownership that this property has benefited from! Upon entry, gleaming hardwood floors flow throughout the home. The front sitting room is a private spot for reading that could easily be repurposed as a home office. The dedicated Dining room is perfect for entertaining friends and family and creating special memories! The open concept kitchen / living area has been updated with SS Appliances and stone countertops, as well as offering loads of space as well as a dedicated pantry. The living room is a focal point for entertainment with its cozy gas fireplace and breakfast nook for those busy mornings. Moving upstairs, the master bedroom is oversized and complete with a walk in closet and private 4 piece ensuite bath! There are 2 more bedrooms as well as another 4 piece bathroom. The fully finished basement, with its Vinyl Flooring, has a large Rec/Room/Entertainment Space that comes with a Pool Table and Ping Pong Table for hours of entertainment! The 4th Bedroom / Den adds more functionality as a work from home space or as a guest bedroom. The main floor living area flows out the sliding door onto the sunny rear deck complete with composite worry free decking, as well as 2 storage sheds and rain barrel catchment system!! Douglasdale is a perfect family community with both a golf course / club house and K-9 Elementary schools as well as ample pathways for walking and biking. The proximity to Deerfoot makes for a quick commute to downtown, or just about anywhere else in the city.
Location
State AB
County Calgary
Area Cal Zone Se
Zoning Rc1
Direction S
Rooms
Other Rooms 1
Basement Finished, Full
Interior
Interior Features Granite Counters, Kitchen Island, No Animal Home, No Smoking Home, Stone Counters, Storage
Heating Forced Air
Cooling Central Air
Flooring Carpet, Hardwood, Vinyl
Fireplaces Number 1
Fireplaces Type Gas
Appliance Dishwasher, Dryer, Electric Stove, Refrigerator, Washer, Window Coverings
Laundry In Unit
Exterior
Garage Double Garage Attached
Garage Spaces 2.0
Garage Description Double Garage Attached
Fence Fenced
Community Features Golf, Park, Playground, Schools Nearby, Shopping Nearby, Sidewalks, Street Lights, Walking/Bike Paths
Roof Type Asphalt Shingle
Porch Deck
Lot Frontage 40.75
Total Parking Spaces 4
Building
Lot Description Back Yard, Low Maintenance Landscape, Landscaped, Level, On Golf Course, Rectangular Lot
Foundation Poured Concrete
Architectural Style 2 Storey
Level or Stories Two
Structure Type Vinyl Siding,Wood Frame
Others
Restrictions None Known
Tax ID 91161722
Ownership Private
Read Less
Want to know what your home might be worth? Contact us for a FREE valuation!

Our team is ready to help you sell your home for the highest possible price ASAP







