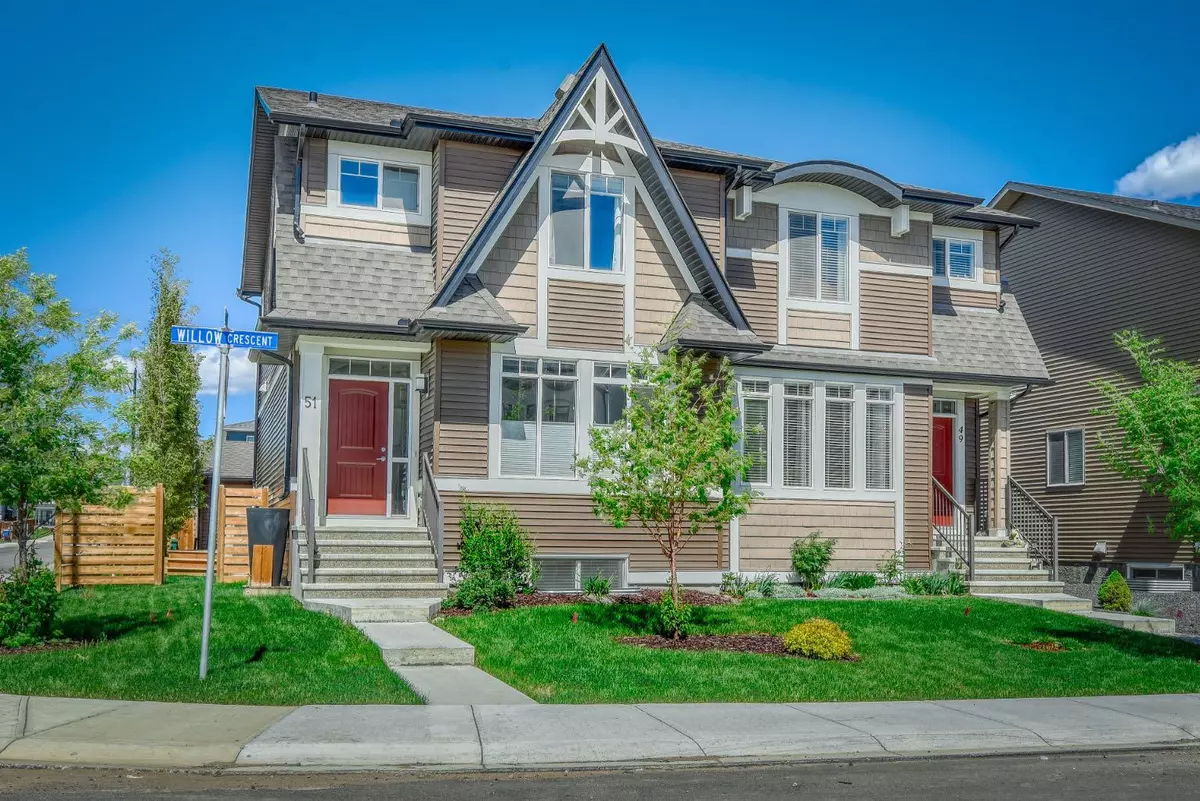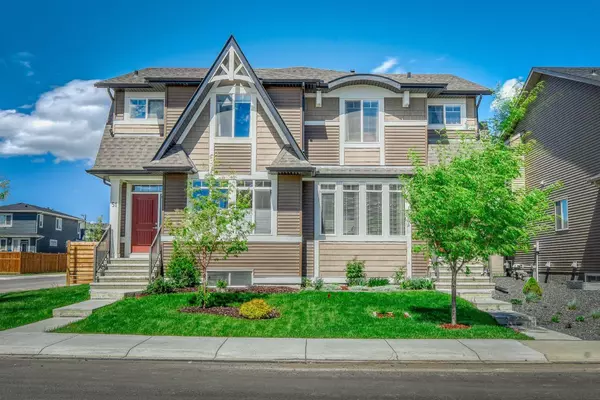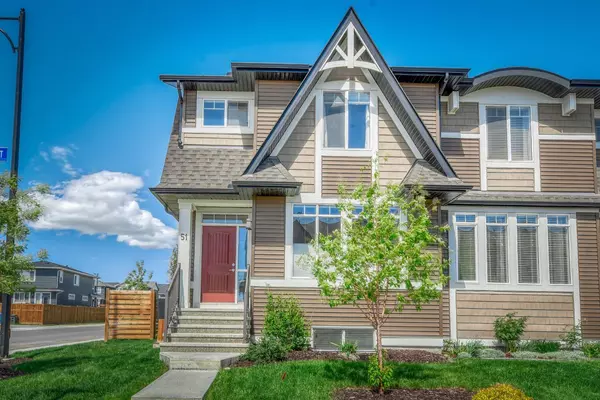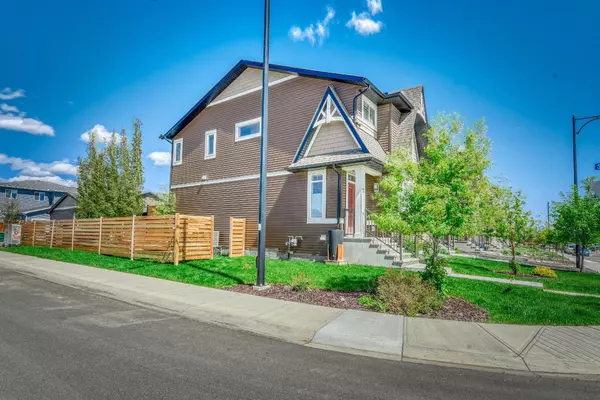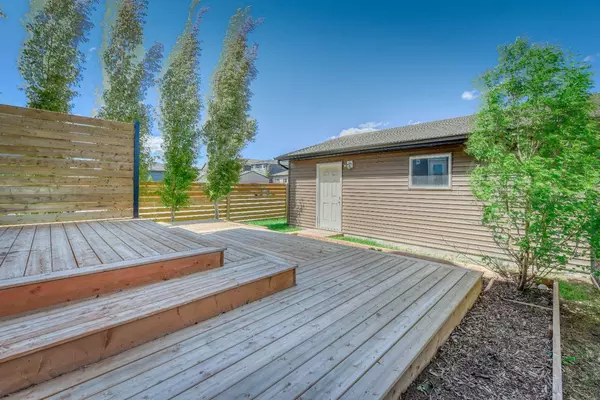$575,000
$585,000
1.7%For more information regarding the value of a property, please contact us for a free consultation.
51 Willow CRES Okotoks, AB T1S 5S1
3 Beds
4 Baths
1,612 SqFt
Key Details
Sold Price $575,000
Property Type Single Family Home
Sub Type Semi Detached (Half Duplex)
Listing Status Sold
Purchase Type For Sale
Square Footage 1,612 sqft
Price per Sqft $356
Subdivision D'Arcy Ranch
MLS® Listing ID A2138991
Sold Date 07/02/24
Style 2 Storey,Side by Side
Bedrooms 3
Full Baths 3
Half Baths 1
Originating Board Calgary
Year Built 2018
Annual Tax Amount $3,446
Tax Year 2023
Lot Size 3,012 Sqft
Acres 0.07
Property Description
Welcome home to this beautiful, bright and vacant for quick possession home in D'arcy Ranch! Spacious 2 storey with dual primary's plus a professionally finished basement - this home literally has nothing for you to do but MOVE IN! Walk in to a welcoming entry with an open concept living/dining room and an U-shaped kitchen with tonnes of granite counter space. Beyond the kitchen is a convenient flex room for a home office/gym/play area and the windows are huge and bright! Upstairs has dual primary bedrooms separated by a convenient bonus room and upstairs laundry. The basement is developed professionally by the builder with another large bedroom, 4 pc bath and huge rec room! Outside is a custom crafted, tiered deck with planter boxes surrounding, yard fully landscaped with shrubs as well as a semi private wood fence to complete this corner lot. Also included is an oversized double garage (24x24) with a 40amp panel and 240v service. Move in ready, come and take a look!
Location
State AB
County Foothills County
Zoning TN
Direction S
Rooms
Basement Finished, Full
Interior
Interior Features Ceiling Fan(s), Granite Counters, High Ceilings, Kitchen Island, No Smoking Home, Pantry, Vinyl Windows, Walk-In Closet(s)
Heating Forced Air
Cooling Central Air
Flooring Carpet, Vinyl Plank
Appliance Central Air Conditioner, Dishwasher, Dryer, Electric Oven, Garage Control(s), Microwave Hood Fan, Refrigerator, Washer
Laundry Upper Level
Exterior
Parking Features 220 Volt Wiring, Double Garage Detached, Oversized
Garage Spaces 2.0
Garage Description 220 Volt Wiring, Double Garage Detached, Oversized
Fence Fenced
Community Features Park, Playground, Shopping Nearby, Sidewalks, Walking/Bike Paths
Roof Type Asphalt Shingle
Porch Deck
Lot Frontage 31.92
Total Parking Spaces 2
Building
Lot Description Back Lane, Back Yard, Corner Lot, Landscaped
Foundation Poured Concrete
Architectural Style 2 Storey, Side by Side
Level or Stories Two
Structure Type Vinyl Siding,Wood Frame
Others
Restrictions None Known
Tax ID 84558964
Ownership Private
Read Less
Want to know what your home might be worth? Contact us for a FREE valuation!

Our team is ready to help you sell your home for the highest possible price ASAP



