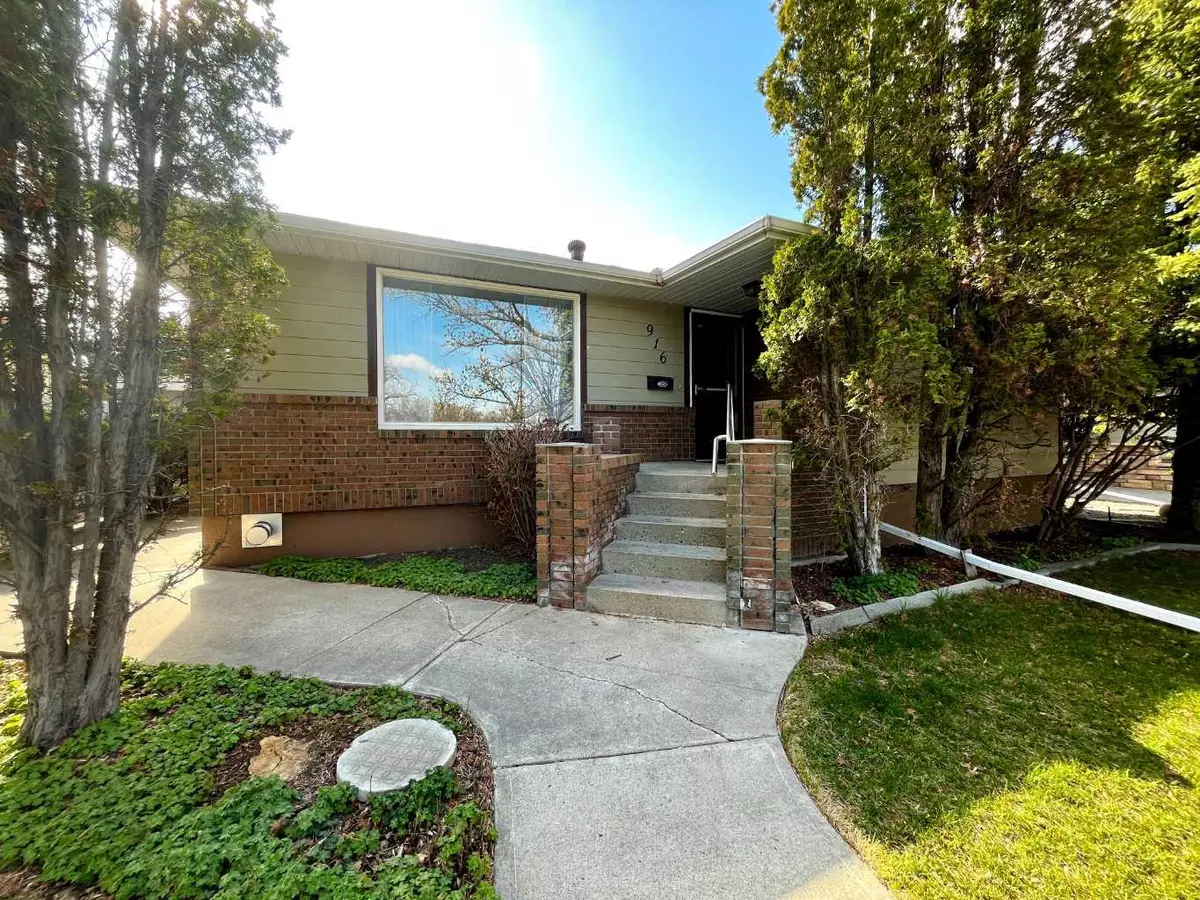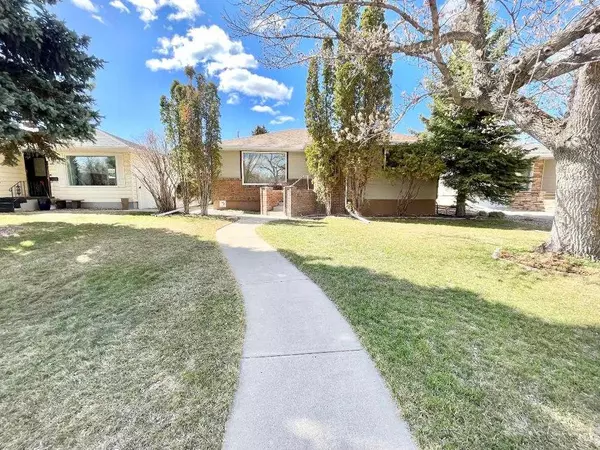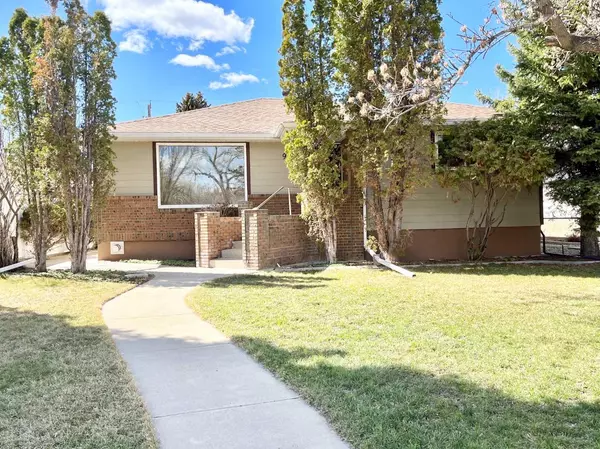$427,500
$434,900
1.7%For more information regarding the value of a property, please contact us for a free consultation.
916 Mayor Magrath DR S Lethbridge, AB T1J 3M5
4 Beds
2 Baths
1,215 SqFt
Key Details
Sold Price $427,500
Property Type Single Family Home
Sub Type Detached
Listing Status Sold
Purchase Type For Sale
Square Footage 1,215 sqft
Price per Sqft $351
Subdivision Victoria Park
MLS® Listing ID A2123933
Sold Date 07/02/24
Style Bungalow
Bedrooms 4
Full Baths 2
Originating Board Lethbridge and District
Year Built 1954
Annual Tax Amount $3,553
Tax Year 2023
Lot Size 6,000 Sqft
Acres 0.14
Lot Dimensions 50 x 120
Property Description
LOCATION, LOCATION, LOCATION!! Not only is this east facing 3+1 bedroom, 2 bathroom raised bungalow directly across from Nikka Yuko & Henderson Lake Park, making the views great, but there are also no neighbours across the street to block the view!!! You can be on your evening walk around the lake in literally 3 minutes, if the traffic light cooperates! Through the front door, you’ll find a bright and sunny 13x17 living room, grounded by a classic white brick hearth and beautiful, maple hardwood floors, giving you plenty of space for family gatherings. The sprawling white kitchen and dining area features an amazing amount of counter space, and boasts a large butler’s pantry for all those small kitchen appliances and stocks of your favourite culinary staples. Down the hall you’ll find your large primary bedroom and your main bathroom, and two more bedrooms for “the littles,” if you have them. Downstairs you’ll find an absolutely massive family room with a cozy stone faced fireplace. The family room is SO big, You could throw up a couple of walls to create a fifth bedroom and STILL have a huge family room! Downstairs also features a fourth bedroom, second bathroom, and laundry room. Did we mention central air conditioning? Yes, this home has that as well, and it’s only 4 years old! The roof was re-shingled in 2017, the furnace was replaced in 2014, so all the big ticket items are already taken care of for you! Let’s head outside! Step out the kitchen door onto your huge 13x22 low maintenance deck to enjoy the sunshine as you entertain friends and family at your summer BBQ parties. Step off the deck to your low maintenance yard, with only a small patch of grass to mow, and zero maintenance fencing. There’s also a huge 24x26 HEATED DOUBLE GARAGE, with new insulated garage doors (2020), and a massive, easily accessible LOFT for extra storage - PLUS a double parking pad out back for all your seasonal motorized toys! Quick possession is available, so you can just move in and get ready to enjoy your summer just steps away from the lake! This home has so much to offer, call your realtor and have a look today!!
Location
State AB
County Lethbridge
Zoning R
Direction E
Rooms
Basement Finished, Full
Interior
Interior Features Ceiling Fan(s)
Heating Forced Air, Natural Gas
Cooling Central Air
Flooring Carpet, Hardwood, Laminate
Fireplaces Number 1
Fireplaces Type Basement, Gas, Raised Hearth, Stone
Appliance Central Air Conditioner, Dishwasher, Freezer, Garage Control(s), Refrigerator, Stove(s), Washer/Dryer, Window Coverings
Laundry In Bathroom
Exterior
Garage Alley Access, Double Garage Detached, Off Street, Parking Pad
Garage Spaces 2.0
Garage Description Alley Access, Double Garage Detached, Off Street, Parking Pad
Fence Fenced
Community Features Airport/Runway, Clubhouse, Fishing, Golf, Park, Playground, Pool, Shopping Nearby, Walking/Bike Paths
Roof Type Asphalt Shingle
Porch Deck
Lot Frontage 50.0
Exposure E
Total Parking Spaces 4
Building
Lot Description Back Lane, Back Yard, Low Maintenance Landscape, Views
Foundation Poured Concrete
Architectural Style Bungalow
Level or Stories One
Structure Type Mixed
Others
Restrictions None Known
Tax ID 83369905
Ownership Private
Read Less
Want to know what your home might be worth? Contact us for a FREE valuation!

Our team is ready to help you sell your home for the highest possible price ASAP







