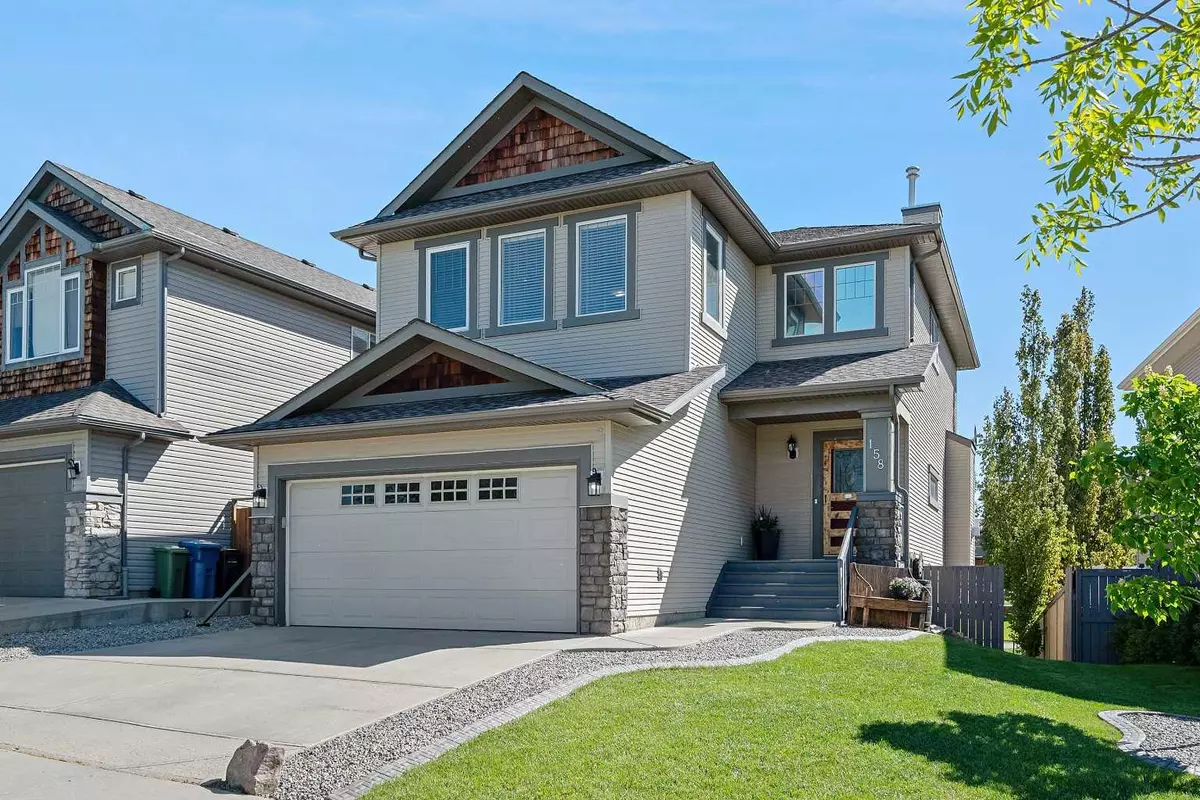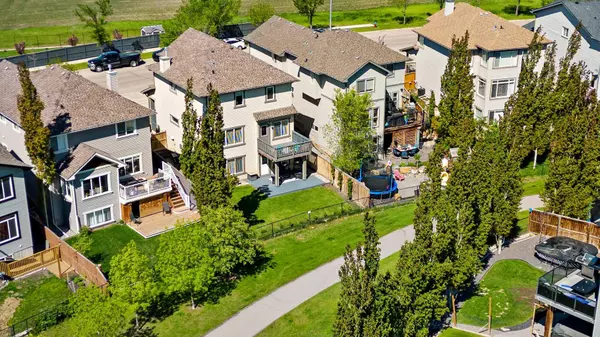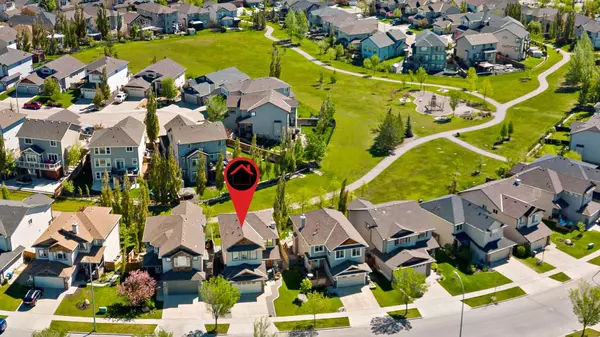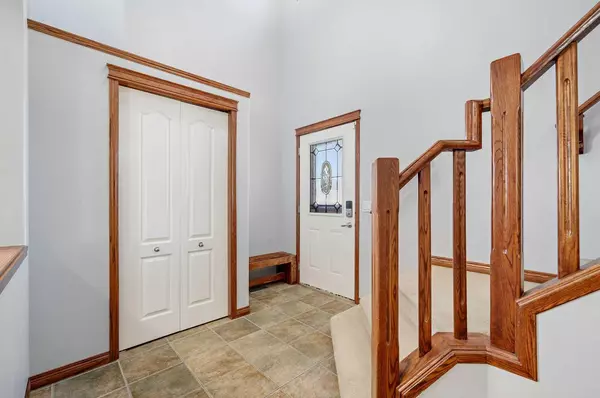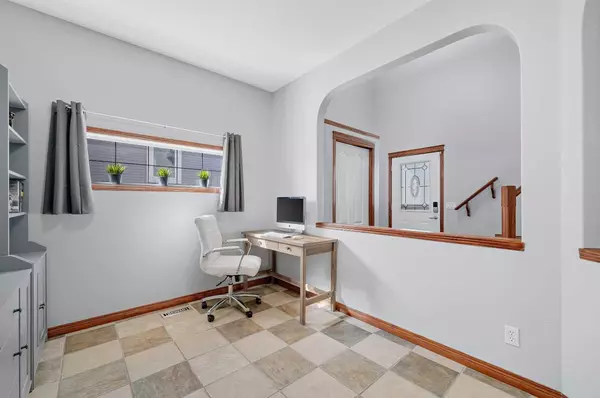$695,000
$700,000
0.7%For more information regarding the value of a property, please contact us for a free consultation.
158 Westland ST Okotoks, AB T1S 0B3
5 Beds
4 Baths
2,059 SqFt
Key Details
Sold Price $695,000
Property Type Single Family Home
Sub Type Detached
Listing Status Sold
Purchase Type For Sale
Square Footage 2,059 sqft
Price per Sqft $337
Subdivision Westmount_Ok
MLS® Listing ID A2138926
Sold Date 06/30/24
Style 2 Storey
Bedrooms 5
Full Baths 3
Half Baths 1
Originating Board Calgary
Year Built 2007
Annual Tax Amount $3,665
Tax Year 2023
Lot Size 4,731 Sqft
Acres 0.11
Property Description
This charming and serene home offers an inviting atmosphere with its open layout, soaring 9-foot ceilings, and an abundance of windows with spectacular views . Features a fully developed walkout basement and is conveniently located within walking distance of schools and shopping areas. The home includes a spacious home office area, well laid out kitchen with large island and eating bar, corner pantry, roomy eating area, and a cozy living room with a tile-faced fireplace that overlooks the walking paths. The well-lit bonus room boasts 9-foot ceilings and stunning mountain views. The 2 bedrooms are generously sized, while the primary suite features a 4-piece ensuite and a walk-in closet. Fully finished walkout basement with family room and 2 additional bedrooms and full bathroom plus dedicated storage room perfect all the extra things and a freezer. The backyard is a gardener's paradise, filled with perennials and shrubs, and it backs onto a greenspace with pathway that leads to a playground, effectively extending your outdoor living space. With its proximity to schools, shopping centers, restaurants, and urgent care facilities, this home is an excellent choice for families.
Location
State AB
County Foothills County
Zoning TN
Direction S
Rooms
Basement Finished, Full, Walk-Out To Grade
Interior
Interior Features Breakfast Bar, Built-in Features, Ceiling Fan(s), Kitchen Island, No Smoking Home, Open Floorplan, Pantry, Soaking Tub, Storage, Walk-In Closet(s)
Heating Forced Air, Natural Gas
Cooling None
Flooring Carpet, Tile
Fireplaces Number 1
Fireplaces Type Gas, Great Room, Insert, Mantle, Tile
Appliance Dishwasher, Dryer, Electric Stove, Freezer, Garage Control(s), Refrigerator, Washer, Water Softener, Window Coverings
Laundry Main Level
Exterior
Parking Features Double Garage Attached
Garage Spaces 2.0
Garage Description Double Garage Attached
Fence Fenced
Community Features Schools Nearby, Shopping Nearby, Sidewalks, Street Lights
Roof Type Asphalt Shingle
Porch Deck, Patio
Lot Frontage 50.23
Exposure SW
Total Parking Spaces 4
Building
Lot Description Back Yard, Front Yard, Lawn
Foundation Poured Concrete
Architectural Style 2 Storey
Level or Stories Two
Structure Type Vinyl Siding,Wood Frame
Others
Restrictions Restrictive Covenant
Tax ID 84561367
Ownership Private
Read Less
Want to know what your home might be worth? Contact us for a FREE valuation!

Our team is ready to help you sell your home for the highest possible price ASAP



