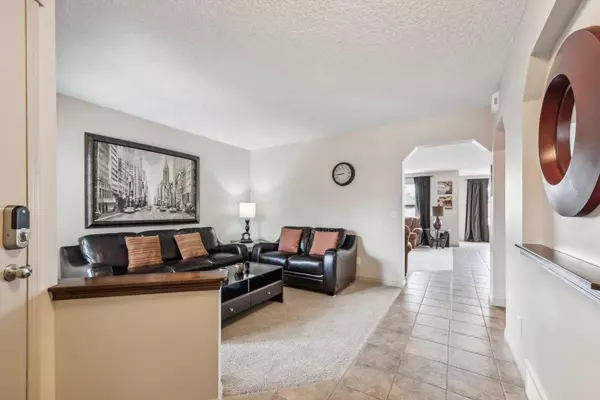$690,000
$699,900
1.4%For more information regarding the value of a property, please contact us for a free consultation.
40 Chapalina Common SE Calgary, AB T2X 3X3
3 Beds
3 Baths
2,078 SqFt
Key Details
Sold Price $690,000
Property Type Single Family Home
Sub Type Detached
Listing Status Sold
Purchase Type For Sale
Square Footage 2,078 sqft
Price per Sqft $332
Subdivision Chaparral
MLS® Listing ID A2136173
Sold Date 06/29/24
Style 2 Storey
Bedrooms 3
Full Baths 2
Half Baths 1
HOA Fees $30/ann
HOA Y/N 1
Originating Board Calgary
Year Built 2005
Annual Tax Amount $3,627
Tax Year 2023
Lot Size 4,261 Sqft
Acres 0.1
Property Description
Welcome to this meticulously maintained two-story gem located in the vibrant community of Chaparral. This beautiful home, lovingly cared for by its original owner, is more than just a residence—it's a haven for family, comfort, and cherished memories.
As you step inside, you'll be greeted by a versatile flex space, perfect for creating your dream playroom, a serene home office, or an elegant formal dining area. The main floor unfolds into an open-concept living area where a spacious kitchen seamlessly connects to a cozy nook and an inviting living room. Here, a corner fireplace flickers with warmth, and granite countertops sparkle, setting the stage for family dinners and lively gatherings. Step outside onto the well-designed back deck, relax in the gazebo-covered hot tub, and enjoy the outdoor bar as you share laughter and make memories under the stars.
Upstairs, convenience and charm go hand in hand. A centrally located laundry room makes everyday chores a breeze. Two generously sized secondary bedrooms offer easy access to a stylish three-piece main bath. The spacious bonus room, with its own corner fireplace, beckons for family movies and cozy game nights. At the top of the stairs, a loft area awaits, ready to become your convenient home office, a delightful craft corner, or a central study space. The luxurious master bedroom is a true retreat, featuring a five-piece ensuite with a soaker tub, a large walk-in closet, and ample space to unwind after a long day.
Living in Chaparral means embracing a lifestyle enriched with exclusive access to Lake Chaparral and its amenities. Imagine BBQs by the beach, friendly matches on the tennis or pickleball courts, and tranquil afternoons by the lake. With just a six-minute walk to Lake Chaparral Park, and free boat and sporting equipment rentals, your outdoor adventures are always within reach.
This no-animal, no-smoking home is an absolute must-see, a perfect blend of comfort and community. Don't miss your chance to own a piece of paradise in Chaparral, where every day feels like a getaway. Reach out today to schedule your private viewing!
Location
State AB
County Calgary
Area Cal Zone S
Zoning R-1
Direction S
Rooms
Basement Full, Unfinished
Interior
Interior Features Double Vanity, Granite Counters, Kitchen Island, No Animal Home, No Smoking Home, Open Floorplan, Soaking Tub, Walk-In Closet(s)
Heating Forced Air, Natural Gas
Cooling None
Flooring Carpet, Ceramic Tile
Fireplaces Number 2
Fireplaces Type Gas, Living Room, Mantle, Other, Tile
Appliance Dishwasher, Dryer, Electric Stove, Garage Control(s), Microwave, Range Hood, Refrigerator, Washer, Window Coverings
Laundry Laundry Room, Upper Level
Exterior
Garage Concrete Driveway, Double Garage Detached
Garage Spaces 2.0
Garage Description Concrete Driveway, Double Garage Detached
Fence Fenced
Community Features Golf, Shopping Nearby
Amenities Available Beach Access, Boating, Picnic Area, Playground, Racquet Courts, Recreation Facilities
Roof Type Asphalt Shingle
Porch Deck
Lot Frontage 36.09
Total Parking Spaces 4
Building
Lot Description Landscaped, Level, Rectangular Lot
Foundation Poured Concrete
Architectural Style 2 Storey
Level or Stories Two
Structure Type Stone,Vinyl Siding,Wood Frame
Others
Restrictions None Known
Tax ID 83221290
Ownership Private
Read Less
Want to know what your home might be worth? Contact us for a FREE valuation!

Our team is ready to help you sell your home for the highest possible price ASAP







