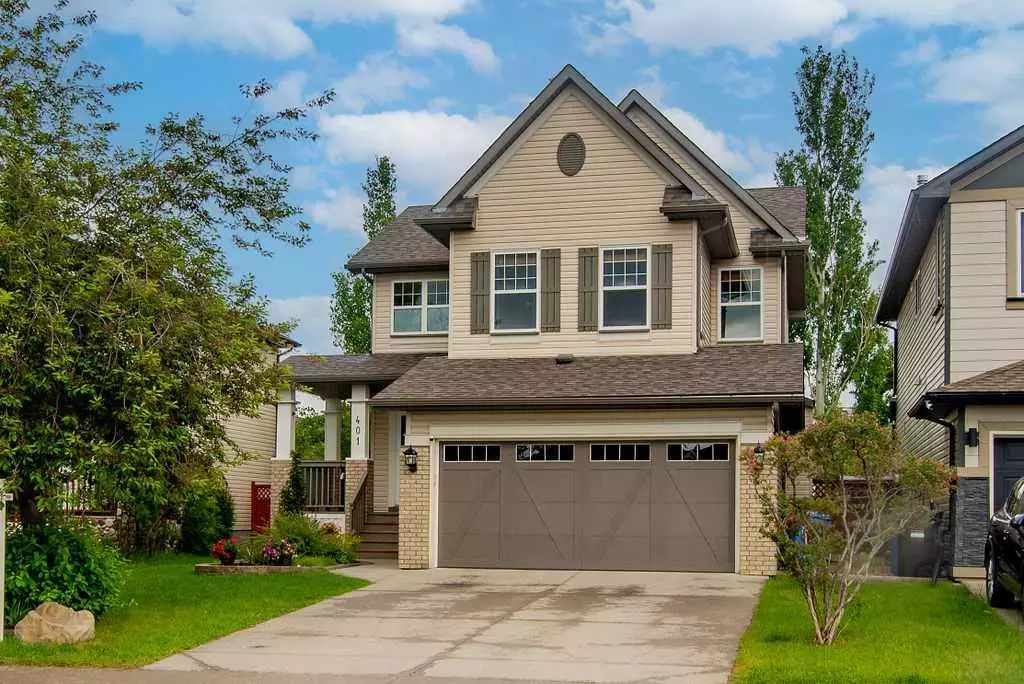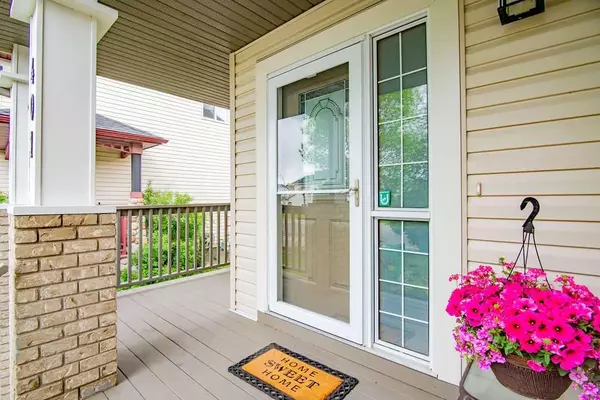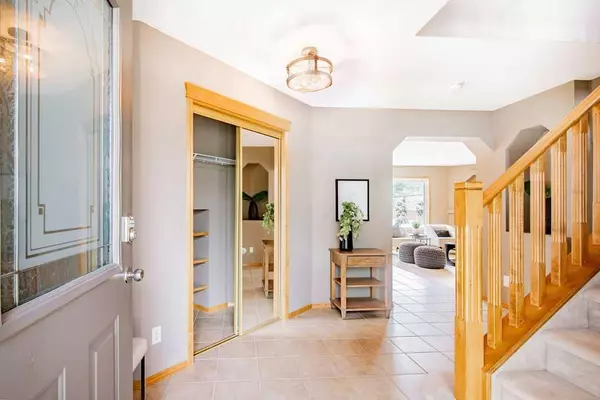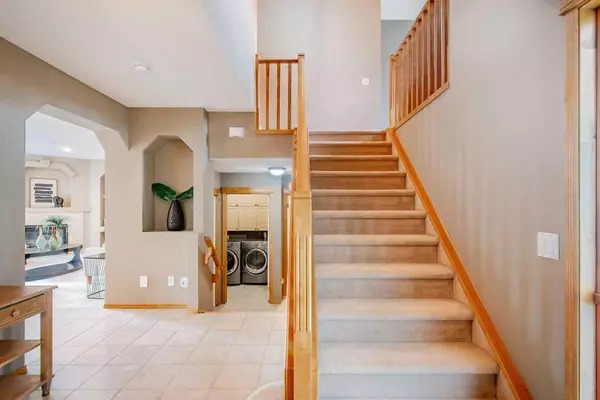$689,900
$689,900
For more information regarding the value of a property, please contact us for a free consultation.
401 Chaparral DR SE Calgary, AB T2X 3N2
4 Beds
3 Baths
1,740 SqFt
Key Details
Sold Price $689,900
Property Type Single Family Home
Sub Type Detached
Listing Status Sold
Purchase Type For Sale
Square Footage 1,740 sqft
Price per Sqft $396
Subdivision Chaparral
MLS® Listing ID A2142818
Sold Date 06/29/24
Style 2 Storey
Bedrooms 4
Full Baths 2
Half Baths 1
HOA Fees $31/ann
HOA Y/N 1
Originating Board Calgary
Year Built 2001
Annual Tax Amount $3,898
Tax Year 2024
Lot Size 4,962 Sqft
Acres 0.11
Lot Dimensions 12.80x36.00
Property Description
Welcome to the sought-after community of Chaparral! Here you’ll find this immaculate family home with mountain views, lake access, and a location right across the street from a park. This former Cardel show home boasts a bright and spacious main floor with an open layout, abundant windows, and a living room featuring a gas fireplace. The dining area offers deck access, and the large kitchen showcases a gas range, corner pantry, sizable island, and granite countertops with an under mount sink. Completing the main floor are a powder room and a laundry room. Upstairs, the master suite includes a 4-piece bath, complemented by two additional bedrooms, another 4-piece bath, and a bonus room. The finished basement features a large family room with an office area and an additional bedroom. The beautifully manicured, private, fully fenced, and landscaped yards with mature trees are a standout feature of this home. The large Redwood deck has a privacy wall and leads to an interlocking brick patio and walkway. A storage shed provides additional space. The house has new siding, new shingles, and a new door on the double attached, heated, and insulated garage. Don't miss the opportunity to own this well maintained home in Chaparral.
Location
State AB
County Calgary
Area Cal Zone S
Zoning R-1
Direction W
Rooms
Basement Finished, Full
Interior
Interior Features Ceiling Fan(s), Central Vacuum, Granite Counters, Kitchen Island, No Animal Home, No Smoking Home
Heating Forced Air, Natural Gas
Cooling Central Air
Flooring Carpet, Tile
Fireplaces Number 1
Fireplaces Type Decorative, Gas, Living Room, Tile
Appliance Central Air Conditioner, Dishwasher, Garage Control(s), Gas Oven, Microwave, Range Hood, Refrigerator, Washer/Dryer, Window Coverings
Laundry Main Level
Exterior
Garage Double Garage Attached, Driveway, Garage Door Opener, Heated Garage, Insulated, On Street
Garage Spaces 2.0
Garage Description Double Garage Attached, Driveway, Garage Door Opener, Heated Garage, Insulated, On Street
Fence Fenced
Community Features Fishing, Lake, Park, Playground, Schools Nearby, Shopping Nearby, Sidewalks, Street Lights, Tennis Court(s), Walking/Bike Paths
Amenities Available Beach Access, Other, Picnic Area, Playground
Roof Type Asphalt
Porch Deck, Front Porch
Lot Frontage 42.0
Exposure W
Total Parking Spaces 4
Building
Lot Description Back Yard, Fruit Trees/Shrub(s), Lawn, Landscaped, Level, Other, Rectangular Lot
Foundation Poured Concrete
Architectural Style 2 Storey
Level or Stories Two
Structure Type Brick,Vinyl Siding,Wood Frame
Others
Restrictions Restrictive Covenant
Tax ID 91497279
Ownership Private
Read Less
Want to know what your home might be worth? Contact us for a FREE valuation!

Our team is ready to help you sell your home for the highest possible price ASAP







