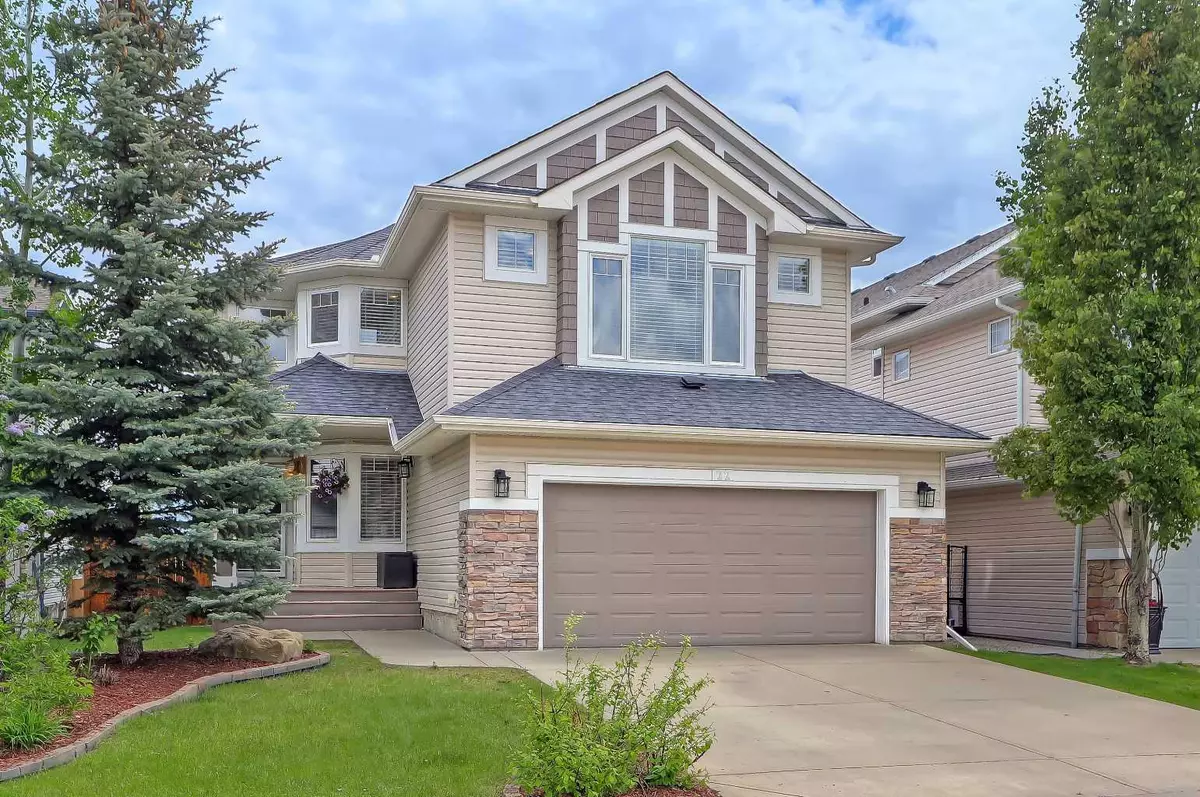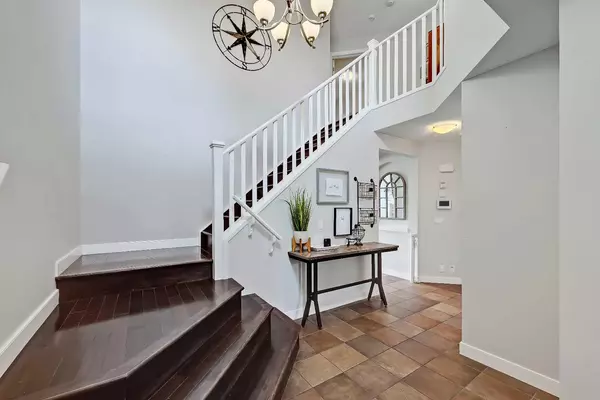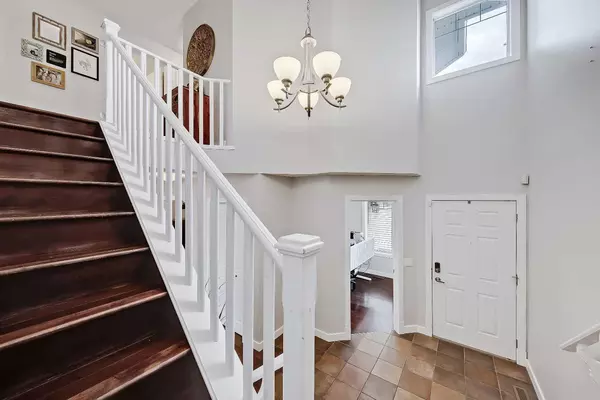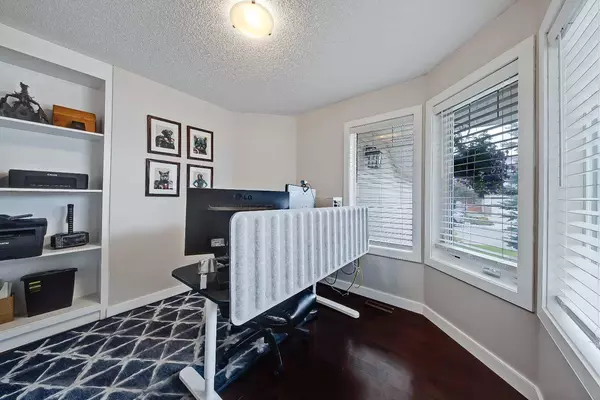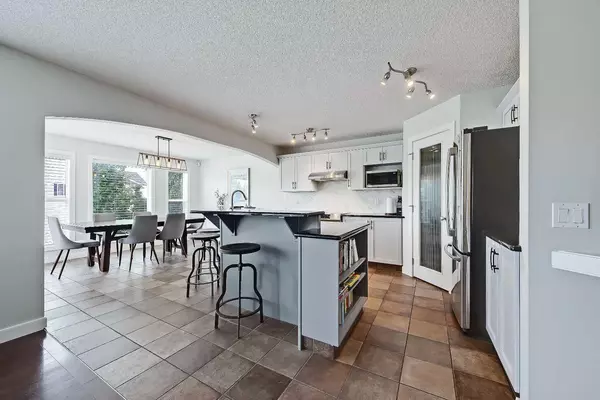$750,000
$750,000
For more information regarding the value of a property, please contact us for a free consultation.
22 Westmount CIR Okotoks, AB T1S 0B5
5 Beds
4 Baths
2,370 SqFt
Key Details
Sold Price $750,000
Property Type Single Family Home
Sub Type Detached
Listing Status Sold
Purchase Type For Sale
Square Footage 2,370 sqft
Price per Sqft $316
Subdivision Westmount_Ok
MLS® Listing ID A2141285
Sold Date 06/28/24
Style 2 Storey
Bedrooms 5
Full Baths 3
Half Baths 1
Originating Board Calgary
Year Built 2008
Annual Tax Amount $3,909
Tax Year 2023
Lot Size 4,767 Sqft
Acres 0.11
Property Description
UPGRADED 5 BEDROOM HOME | BACKING ONTO A PARK & PATHWAY | GREAT WALKABLE LOCATION!
This well-maintained and upgraded home has a rare and very functional floor plan that features 4 bedrooms and a huge bonus room on the upper level and 5 bedrooms in total to accommodate families of all sizes. The property offers over 3,200 sqft of gorgeous living space, has an exceptional location within the community on a quiet road and backs directly onto a green space, playground, the Tucker Parkway path system and is easy walking distance to parks, schools, the pond and a wide array of shops, services and restaurants. Upon entering you are immediately greeted by the spacious and open entryway with soaring ceilings and a dramatic open staircase to the second level. The den is just off the entry and provides a quiet workspace away from primary living areas, has a built-in bookcase and a door for privacy. The living room is bright and open featuring a tiled fireplace with a mantle and large windows that overlook the back deck and yard. Completing the main level is the generous dining room and renovated kitchen that boasts modern shaker style cabinets, a large island with seating and a cookbook shelf, granite countertops, stainless steel appliances, sleek herringbone backsplash and access to the massive walkthrough pantry that leads to the mud/laundry room, half bath and oversized heated garage. The upper level is an absolutely spectacular space that offers 4 large bedrooms including the master suite with a beautiful view of the yard and green space behind, a huge walk-in closet and a spa-like 5-piece ensuite bathroom with a jetted soaker tub, large vanity and an oversized shower with a bench. Also found on this level is another 4-piece bathroom and the large, bright bonus room that provides much sought after additional living space. The fully finished basement offers a large recreation room with a custom-built climbing wall for hours of family fun, entertaining area with a wet bar, movie/media room, storage space, 3-piece bathroom with a corner shower stall and the roomy 5th bedroom. The large, landscaped back yard is truly an oasis, spend your time hosting barbecues on the raised deck, watching the kids at the playground with a coffee from the paver patio or just relaxing and enjoying this comfortable outdoor space. The yard also features a large storage area underneath the raised deck to keep all of your lawn toys and garden tools secure and out of sight. The list of upgrades and additional features is long and includes central A/C, tankless on-demand water heater, new furnace (2023), hardwood flooring throughout the majority of the main and upper levels, newer carpet with upgraded underlay in the second level bedrooms, oversized drywalled/insulated garage with an epoxy floor and industrial Calcana heater, side garage door that leads to a fenced in dog run, cordless blinds throughout, bar fridge in the basement, pergola on the back deck and much more. Welcome Home.
Location
State AB
County Foothills County
Zoning TN
Direction W
Rooms
Other Rooms 1
Basement Finished, Full
Interior
Interior Features Bookcases, Breakfast Bar, Built-in Features, Ceiling Fan(s), Granite Counters, High Ceilings, Jetted Tub, Kitchen Island, No Smoking Home, Pantry, Storage, Tankless Hot Water, Vinyl Windows, Walk-In Closet(s), Wet Bar
Heating Fireplace(s), Forced Air, Natural Gas
Cooling Central Air
Flooring Carpet, Hardwood, Tile
Fireplaces Number 1
Fireplaces Type Gas, Insert, Living Room, Mantle, Tile
Appliance Bar Fridge, Central Air Conditioner, Dishwasher, Dryer, Electric Stove, Garage Control(s), Microwave, Range Hood, Refrigerator, Tankless Water Heater, Washer, Window Coverings
Laundry Laundry Room, Main Level
Exterior
Parking Features Double Garage Attached, Front Drive, Garage Door Opener, Garage Faces Front, Heated Garage, Insulated, Oversized
Garage Spaces 2.0
Garage Description Double Garage Attached, Front Drive, Garage Door Opener, Garage Faces Front, Heated Garage, Insulated, Oversized
Fence Fenced
Community Features Park, Playground, Schools Nearby, Shopping Nearby, Sidewalks, Walking/Bike Paths
Roof Type Asphalt Shingle
Porch Deck, Front Porch, Patio, Pergola
Lot Frontage 44.0
Total Parking Spaces 4
Building
Lot Description Back Yard, Backs on to Park/Green Space, City Lot, Dog Run Fenced In, Front Yard, Lawn, No Neighbours Behind, Landscaped, Rectangular Lot, Treed
Foundation Poured Concrete
Architectural Style 2 Storey
Level or Stories Two
Structure Type Stone,Vinyl Siding,Wood Frame
Others
Restrictions Restrictive Covenant,Utility Right Of Way
Tax ID 84557004
Ownership Private
Read Less
Want to know what your home might be worth? Contact us for a FREE valuation!

Our team is ready to help you sell your home for the highest possible price ASAP



