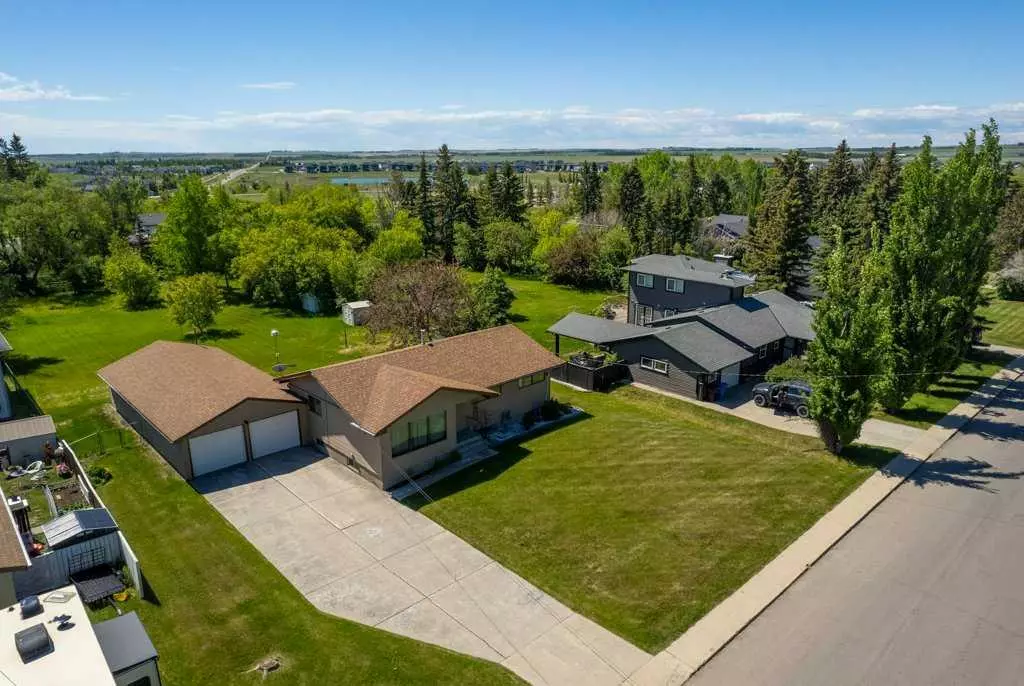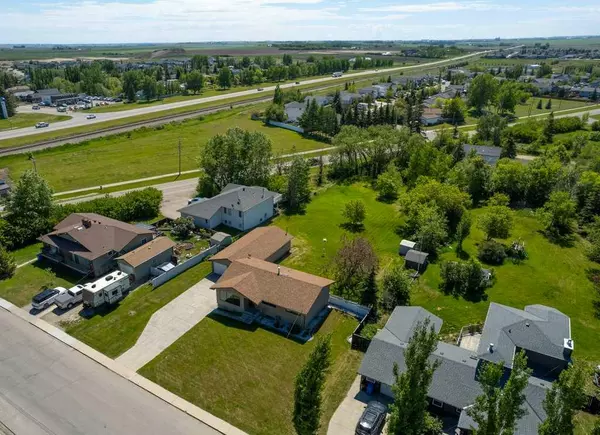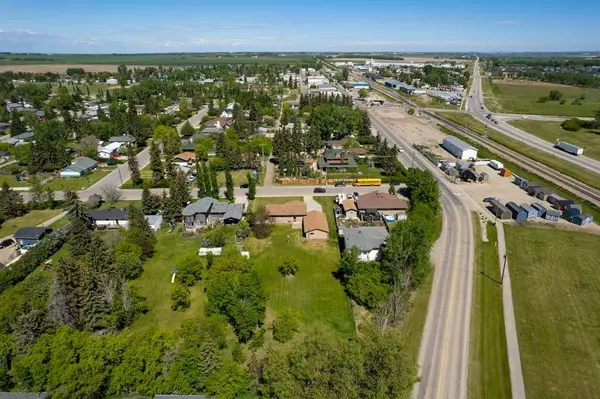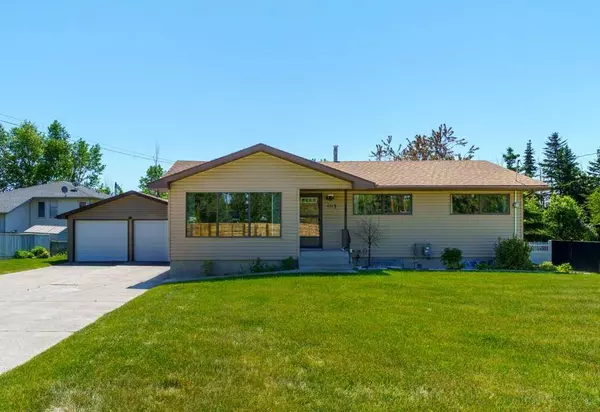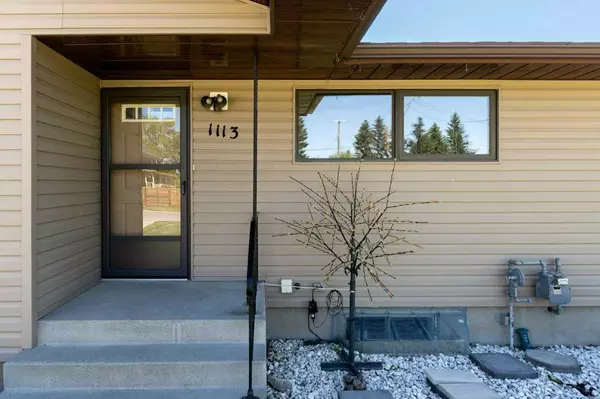$501,500
$485,000
3.4%For more information regarding the value of a property, please contact us for a free consultation.
1113 Idaho ST Carstairs, AB T0M0N0
2 Beds
1 Bath
1,176 SqFt
Key Details
Sold Price $501,500
Property Type Single Family Home
Sub Type Detached
Listing Status Sold
Purchase Type For Sale
Square Footage 1,176 sqft
Price per Sqft $426
MLS® Listing ID A2138916
Sold Date 06/28/24
Style Bungalow
Bedrooms 2
Full Baths 1
Originating Board Calgary
Year Built 1959
Annual Tax Amount $2,711
Tax Year 2023
Lot Size 0.675 Acres
Acres 0.67
Property Sub-Type Detached
Property Description
Opportunities to own a Home in Carstairs on a MASSIVE LOT dont come up everyday...so when they do, you should jump on it! This Mature Home boasts one of Carstairs biggest lots that is SOUTH FACING, has many MATURE TREES and space to enjoy. The Home is AIR CONDITIONED, well maintained & is almost original to when it was built. With a creative vision you could live in as it is, or add your own Renovation ideas. The main floor offers tons of NATURAL LIGHT with BIG WINDOWS and good sized rooms. The Living and Dining Room are just off the Kitchen with back door access to the Yard. The Primary Bedroom has 2 closets and is a big space(was 2 rooms and could easily be converted back) with easy access to the 4 Piece Bathroom & 2nd Bedroom/Office. Downstairs is a clean footprint with 6 Windows offering many development opportunities. The Detached 4 CAR TANDEM GARAGE is ready for your Vehicles, Toys, Storage & Hobbies. View this Home Today!
Location
State AB
County Mountain View County
Zoning R1
Direction N
Rooms
Basement Full, Unfinished
Interior
Interior Features Storage
Heating Forced Air
Cooling Central Air
Flooring Carpet, Hardwood, Laminate, Linoleum
Appliance Dryer, Electric Stove, Microwave Hood Fan, Refrigerator, Washer
Laundry In Basement
Exterior
Parking Features Parking Pad, Quad or More Detached, RV Access/Parking
Garage Spaces 4.0
Garage Description Parking Pad, Quad or More Detached, RV Access/Parking
Fence Fenced
Community Features Golf, Park, Playground, Schools Nearby, Shopping Nearby, Sidewalks, Street Lights, Tennis Court(s), Walking/Bike Paths
Roof Type Asphalt Shingle
Porch Patio
Lot Frontage 98.0
Total Parking Spaces 8
Building
Lot Description Back Yard, Low Maintenance Landscape, Rectangular Lot
Foundation Poured Concrete
Architectural Style Bungalow
Level or Stories One
Structure Type Vinyl Siding
Others
Restrictions Easement Registered On Title
Tax ID 91043945
Ownership Private
Read Less
Want to know what your home might be worth? Contact us for a FREE valuation!

Our team is ready to help you sell your home for the highest possible price ASAP


