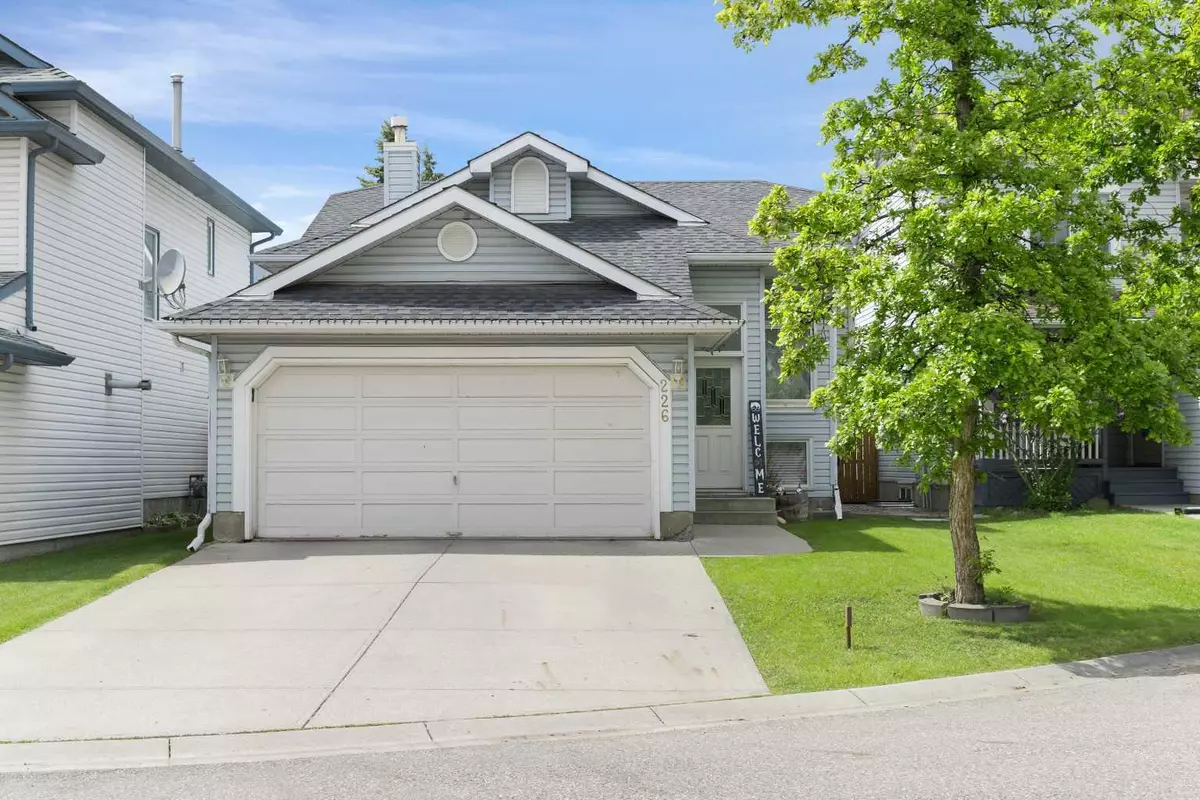$596,000
$575,000
3.7%For more information regarding the value of a property, please contact us for a free consultation.
226 Douglas Glen CT SE Calgary, AB T2Z 2M9
3 Beds
3 Baths
1,126 SqFt
Key Details
Sold Price $596,000
Property Type Single Family Home
Sub Type Detached
Listing Status Sold
Purchase Type For Sale
Square Footage 1,126 sqft
Price per Sqft $529
Subdivision Douglasdale/Glen
MLS® Listing ID A2139950
Sold Date 06/28/24
Style Bi-Level
Bedrooms 3
Full Baths 3
Originating Board Calgary
Year Built 1994
Annual Tax Amount $3,314
Tax Year 2024
Lot Size 3,982 Sqft
Acres 0.09
Property Description
Welcome to this bright and open 3 bedroom plus den bi-level home located on a peaceful cul-de-sac, in the desirable Douglas Glen community.
The main floor impresses with an updated kitchen, which is a chef's delight featuring granite countertops, breakfast bar and stainless steel appliances. High vaulted ceilings featured throughout the main level. 3 generous bedrooms including a great primary suite complete with a 4-piece ensuite bath and walk-in closet complete the mainlevel.
Downstairs, you'll find a spacious open concept with newer carpeting, cozy family room, 2 flex den areas, and an additional bedroom/office. Another full bath completes the lower level.
Step outside to the low-maintenance, fully fenced northwest facing backyard with a deck/patio conveniently connecting to the main floor - perfect for entertaining!
This turn-key home also boasts newer windows, exterior doors and hot water tank for added peace of mind. Situated close to major routes, parks, Quarry Park amenities, golf and shopping. The home is close to the future Green Line LRT station, and schools from K - 12.
Don't miss your opportunity to make this charming Douglas Glen beauty your own! Book a viewing today.
Location
State AB
County Calgary
Area Cal Zone Se
Zoning R-C1
Direction SE
Rooms
Basement Finished, Full
Interior
Interior Features Breakfast Bar, Granite Counters, Open Floorplan, Pantry
Heating Forced Air
Cooling None
Flooring Carpet, Laminate, Linoleum
Appliance Dishwasher, Electric Stove, Microwave Hood Fan, Refrigerator, Washer/Dryer
Laundry Lower Level
Exterior
Garage Double Garage Attached
Garage Spaces 2.0
Garage Description Double Garage Attached
Fence Fenced
Community Features Golf, Park, Playground, Schools Nearby, Shopping Nearby, Sidewalks, Street Lights, Walking/Bike Paths
Roof Type Asphalt Shingle
Porch Deck
Lot Frontage 40.29
Total Parking Spaces 4
Building
Lot Description Cul-De-Sac, Low Maintenance Landscape, Landscaped
Foundation Poured Concrete
Architectural Style Bi-Level
Level or Stories One
Structure Type Vinyl Siding
Others
Restrictions None Known
Tax ID 91120480
Ownership Private
Read Less
Want to know what your home might be worth? Contact us for a FREE valuation!

Our team is ready to help you sell your home for the highest possible price ASAP







