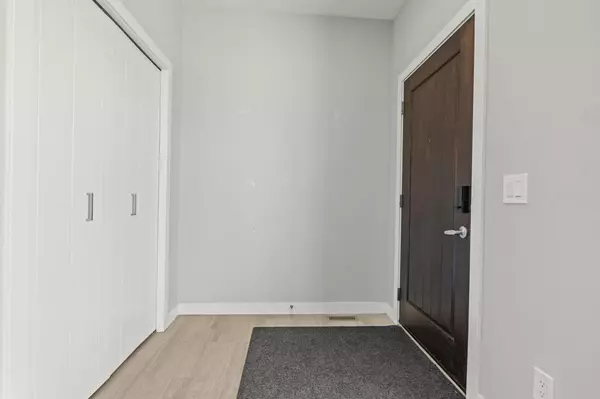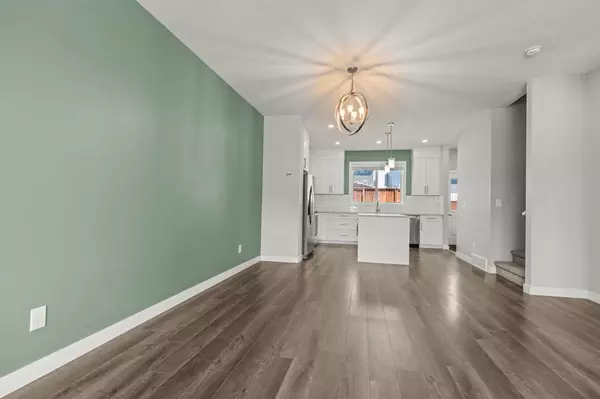$497,900
$499,900
0.4%For more information regarding the value of a property, please contact us for a free consultation.
8 D'arcy BLVD Okotoks, AB T1S 5S7
3 Beds
3 Baths
1,493 SqFt
Key Details
Sold Price $497,900
Property Type Townhouse
Sub Type Row/Townhouse
Listing Status Sold
Purchase Type For Sale
Square Footage 1,493 sqft
Price per Sqft $333
Subdivision D'Arcy Ranch
MLS® Listing ID A2143905
Sold Date 06/28/24
Style 2 Storey,Side by Side
Bedrooms 3
Full Baths 2
Half Baths 1
Originating Board Calgary
Year Built 2020
Annual Tax Amount $2,708
Tax Year 2023
Lot Size 2,232 Sqft
Acres 0.05
Property Description
You will love this charming town-home in the D'Arcy Ranch community of Okotoks. Whether enjoying family time or entertaining guests, this newly built home accommodates both with a large, functional kitchen that opens to the dining area and flows into the living room. Upstairs, you'll appreciate the thoughtful design of a primary bedroom with ensuite, 2 additional bedrooms, 4 piece bathroom and upstairs laundry. In the basement, there is a bathroom rough-in and is ready for your imagination to be transformed into a great space that suits your needs. Outside, enjoy your private, fully fenced backyard and a poured concrete parking pad ready for your double garage. The alley access to the garage is also paved. Also note that there are NO CONDO FEES.
Living in the thriving community of Okotoks means you get the best of both worlds: a small-town feel with big-city amenities. This two-storey home offers an incredible lifestyle, being located close to parks, bike paths, playgrounds, and golf and quick access to Calgary and the recreational activities in Kananaskis.
Check out the Virtual Tour and don’t miss out on this fantastic opportunity.
Location
State AB
County Foothills County
Zoning NC
Direction S
Rooms
Basement Full, Unfinished
Interior
Interior Features Kitchen Island, Open Floorplan, Quartz Counters, Vinyl Windows, Walk-In Closet(s)
Heating Forced Air, Natural Gas
Cooling None
Flooring Carpet, Vinyl Plank
Appliance Dishwasher, Electric Stove, Microwave Hood Fan, Refrigerator, Washer/Dryer, Window Coverings
Laundry Upper Level
Exterior
Parking Features Off Street, Parking Pad
Garage Description Off Street, Parking Pad
Fence Fenced
Community Features Park, Playground, Schools Nearby, Shopping Nearby, Walking/Bike Paths
Roof Type Asphalt Shingle
Porch Patio
Lot Frontage 20.01
Total Parking Spaces 3
Building
Lot Description Back Lane
Foundation Poured Concrete
Architectural Style 2 Storey, Side by Side
Level or Stories Two
Structure Type Composite Siding,Stone,Vinyl Siding
Others
Restrictions None Known
Tax ID 84564204
Ownership Private
Read Less
Want to know what your home might be worth? Contact us for a FREE valuation!

Our team is ready to help you sell your home for the highest possible price ASAP







