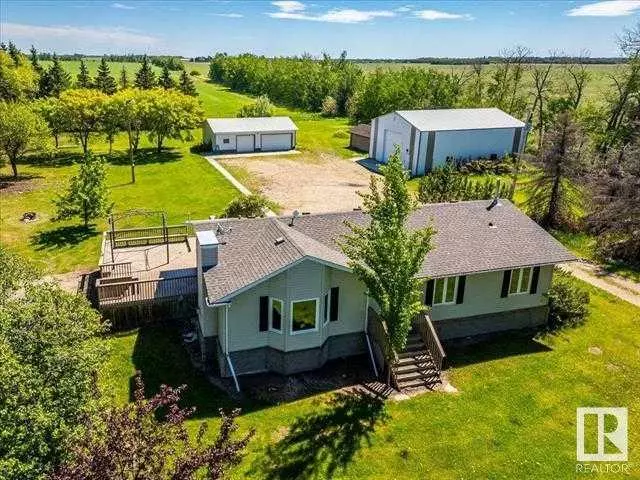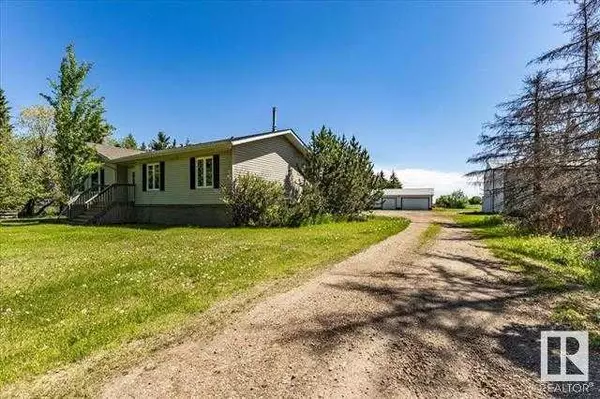$595,000
$629,000
5.4%For more information regarding the value of a property, please contact us for a free consultation.
49441 Rge Rd 275 Buford, AB T0C 0V0
4 Beds
3 Baths
1,359 SqFt
Key Details
Sold Price $595,000
Property Type Single Family Home
Sub Type Detached
Listing Status Sold
Purchase Type For Sale
Square Footage 1,359 sqft
Price per Sqft $437
MLS® Listing ID A2140880
Sold Date 06/28/24
Style Acreage with Residence,Bungalow
Bedrooms 4
Full Baths 3
Originating Board Central Alberta
Year Built 2001
Annual Tax Amount $3,708
Tax Year 2023
Lot Size 2.900 Acres
Acres 2.9
Property Sub-Type Detached
Property Description
Private Acreage located right on pavement with a shop, and triple detached garage. Through the gate and down the treed driveway you will first notice the 1,358.63sq/ft fully finished raised bungalow built in 2001. Inside past the large deck, is and open concept kitchen, dining, and living room kept cozy by the gas fireplace. 3 bedrooms on the main floor make it perfect for the whole family with the primary bedroom having its own 4 piece ensuite and walk-in closet. Another 4 piece bathroom completes the main floor. The basement greets you with a wet bar and large family area making it a great hangout spot. A 3 piece bathroom, 4th bedroom, and laundry make up the remainder of the home. The beautiful 47'x35' shop is finished with metal inside and out, has a concrete floor, power, and has a 27'x12' office space with a mezzanine above it. The 40'x24' garage also has a cement floor, power, is insulated, and has a radiant tube heater. Not to forget the 20'x13' storage shed sitting on a cement pad and fencing!
Location
State AB
County Leduc County
Zoning AG
Direction W
Rooms
Other Rooms 1
Basement Finished, Full
Interior
Interior Features Open Floorplan
Heating Forced Air, Natural Gas
Cooling None
Flooring Ceramic Tile, Hardwood, Laminate
Fireplaces Number 1
Fireplaces Type Gas, Insert, Living Room
Appliance Dishwasher, Dryer, Electric Stove, Garage Control(s), Microwave Hood Fan, Refrigerator, Washer
Laundry In Basement
Exterior
Parking Features Triple Garage Detached
Garage Spaces 3.0
Garage Description Triple Garage Detached
Fence Fenced
Community Features None
Roof Type Asphalt Shingle
Porch Deck
Building
Lot Description Landscaped, Private, Treed
Foundation ICF Block
Sewer Holding Tank, Open Discharge
Water Well
Architectural Style Acreage with Residence, Bungalow
Level or Stories One
Structure Type ICFs (Insulated Concrete Forms),Vinyl Siding
Others
Restrictions Utility Right Of Way
Tax ID 57301072
Ownership See Remarks
Read Less
Want to know what your home might be worth? Contact us for a FREE valuation!

Our team is ready to help you sell your home for the highest possible price ASAP






