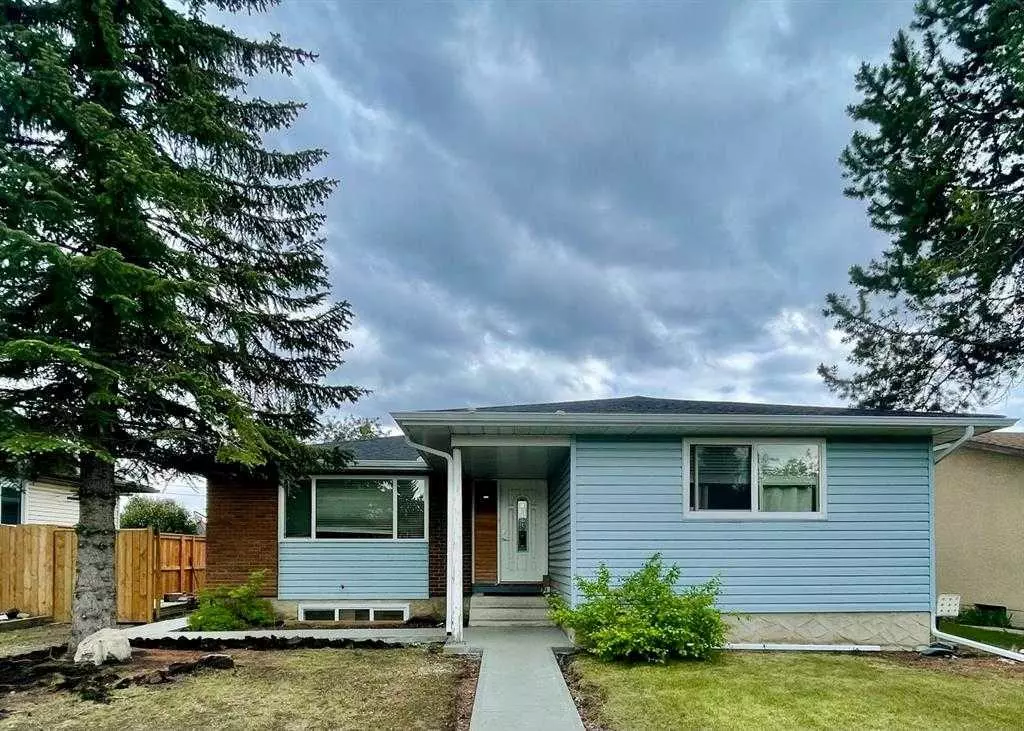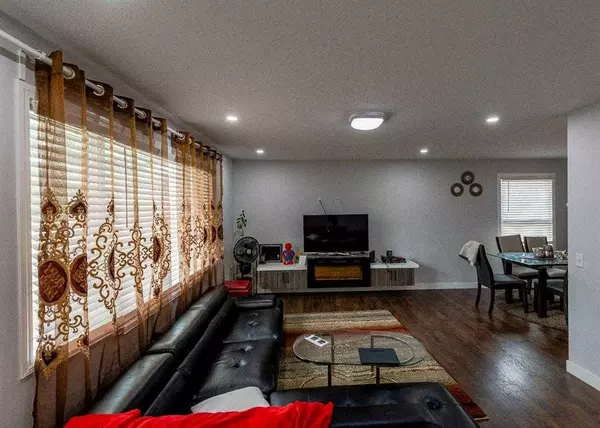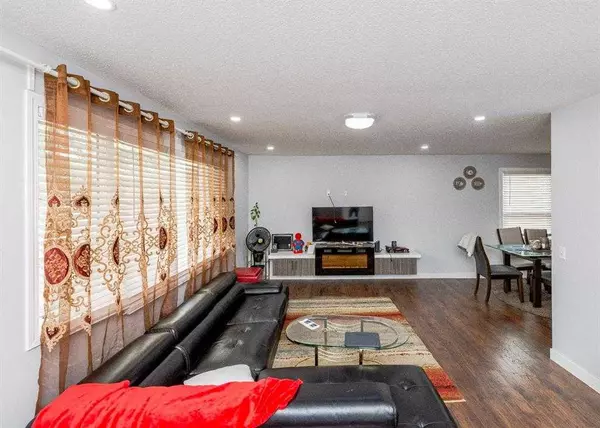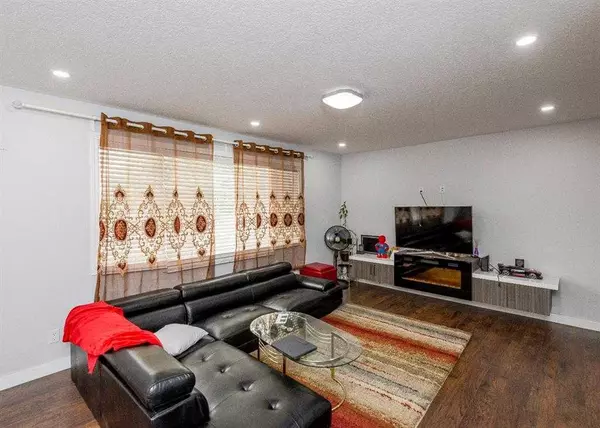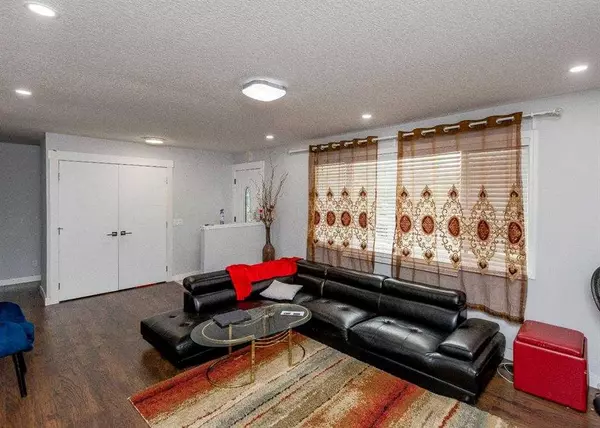$710,000
$720,000
1.4%For more information regarding the value of a property, please contact us for a free consultation.
4919 whitehorn DR NE Calgary, AB T1y 1T9
5 Beds
3 Baths
1,288 SqFt
Key Details
Sold Price $710,000
Property Type Single Family Home
Sub Type Detached
Listing Status Sold
Purchase Type For Sale
Square Footage 1,288 sqft
Price per Sqft $551
Subdivision Whitehorn
MLS® Listing ID A2141399
Sold Date 06/28/24
Style Bungalow
Bedrooms 5
Full Baths 2
Half Baths 1
Originating Board Calgary
Year Built 1975
Annual Tax Amount $2,681
Tax Year 2022
Lot Size 5,199 Sqft
Acres 0.12
Property Description
Renovated not to long ago-Totally renovated up and down - 1280 Sq. Ft Bungalow, New Kitchen, New Appliances, quarts counter tops, beautiful tile work, Main Floor -3 bedrooms, new full bath, new half bath with master bedroom, New flooring, new paint, new doors and windows, new legal basement suite, two new furnaces one for the main floor and one for the basement. New hot water tank. new cement walkways, new fence, new roof. All new reno not too long ago. Basement has 2 bedroom legal suite. Double detached garage. Very convenient location, City Transit, shopping, schools. Close to Peter Lougheed Hospital and Sunridge Mall. Currently Rented up and down. Good tenants.
Location
State AB
County Calgary
Area Cal Zone Ne
Zoning R-C1
Direction N
Rooms
Basement Separate/Exterior Entry, Finished, Full, Suite
Interior
Interior Features Central Vacuum, Closet Organizers, Granite Counters, Kitchen Island, No Animal Home, Open Floorplan
Heating High Efficiency, Forced Air, Natural Gas
Cooling None
Flooring Carpet, Tile
Fireplaces Number 2
Fireplaces Type Basement, Electric, Living Room
Appliance Dishwasher, Dryer, Electric Stove, Range Hood, Washer
Laundry Laundry Room, Lower Level
Exterior
Garage Double Garage Detached
Garage Spaces 2.0
Garage Description Double Garage Detached
Fence Fenced
Community Features Park, Playground, Schools Nearby, Shopping Nearby, Sidewalks, Street Lights
Roof Type Asphalt Shingle
Porch See Remarks
Lot Frontage 51.84
Exposure NE
Total Parking Spaces 2
Building
Lot Description Back Lane, City Lot, Few Trees, Landscaped, Private, Rectangular Lot
Foundation Poured Concrete
Architectural Style Bungalow
Level or Stories One
Structure Type Vinyl Siding
Others
Restrictions None Known
Tax ID 91612154
Ownership Private
Read Less
Want to know what your home might be worth? Contact us for a FREE valuation!

Our team is ready to help you sell your home for the highest possible price ASAP



