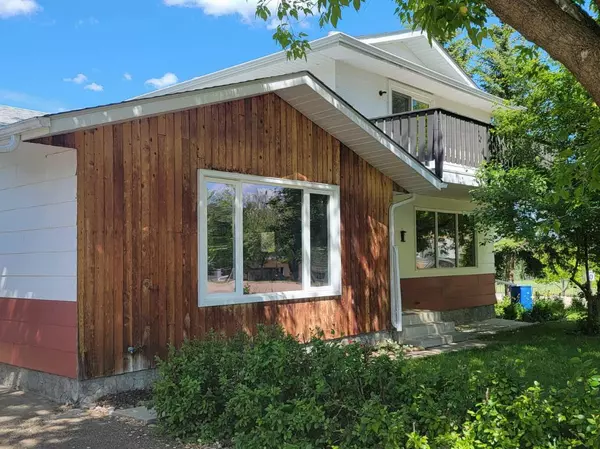$190,000
$221,800
14.3%For more information regarding the value of a property, please contact us for a free consultation.
5001 43 AVE Athabasca, AB T9S 1J4
4 Beds
3 Baths
1,928 SqFt
Key Details
Sold Price $190,000
Property Type Single Family Home
Sub Type Detached
Listing Status Sold
Purchase Type For Sale
Square Footage 1,928 sqft
Price per Sqft $98
Subdivision Athabasca Town
MLS® Listing ID A2143694
Sold Date 06/27/24
Style 2 Storey
Bedrooms 4
Full Baths 3
Originating Board Alberta West Realtors Association
Year Built 1972
Annual Tax Amount $2,916
Tax Year 2024
Lot Size 10,000 Sqft
Acres 0.23
Property Sub-Type Detached
Property Description
UNIQUE TWO-STOREY on a quiet crescent, facing a lovely park and playground. Enjoy the trees, garden, and quiet of this established neighbourhood - from your bedroom's 2nd floor balcony. Bright, open floor plan on the main floor and basement with plenty of space - 4 bedrooms and 3 bathrooms, including a soaker-tub! You'll love the 10,000 square foot corner lot - so much opportunity for all your family and socializing needs. Detached double garage with built-in work benches and storage shelves. Just move right in - and it's priced to update and customize to suit your taste at any time.
Location
State AB
County Athabasca County
Zoning R1
Direction S
Rooms
Basement Finished, Full
Interior
Interior Features Open Floorplan, Soaking Tub
Heating Hot Water
Cooling None
Flooring Carpet, Ceramic Tile, Laminate
Appliance Built-In Oven, Dishwasher, Electric Cooktop, Freezer, Microwave, Washer/Dryer
Laundry In Basement
Exterior
Parking Features Double Garage Detached
Garage Spaces 2.0
Garage Description Double Garage Detached
Fence None
Community Features Park
Roof Type Asphalt Shingle
Porch None
Lot Frontage 100.0
Total Parking Spaces 4
Building
Lot Description Back Yard, Corner Lot, Lawn, Garden, Many Trees
Foundation Poured Concrete
Architectural Style 2 Storey
Level or Stories Two
Structure Type Wood Frame
Others
Restrictions None Known
Tax ID 57236104
Ownership Private
Read Less
Want to know what your home might be worth? Contact us for a FREE valuation!

Our team is ready to help you sell your home for the highest possible price ASAP






