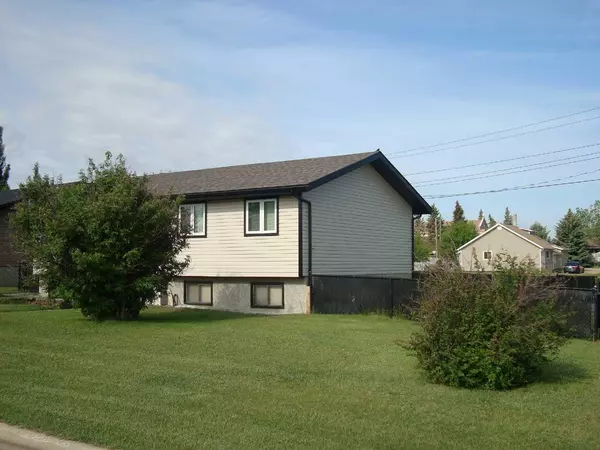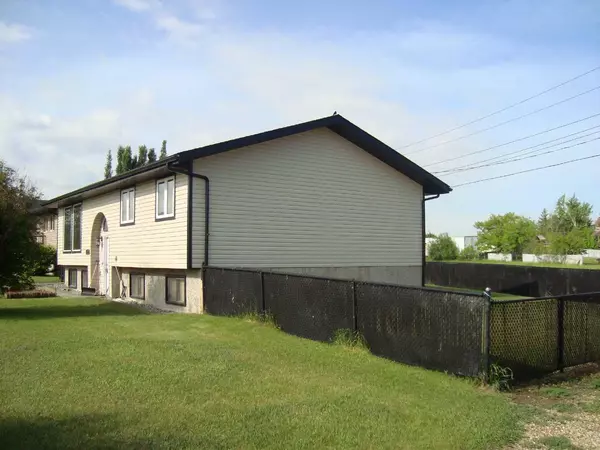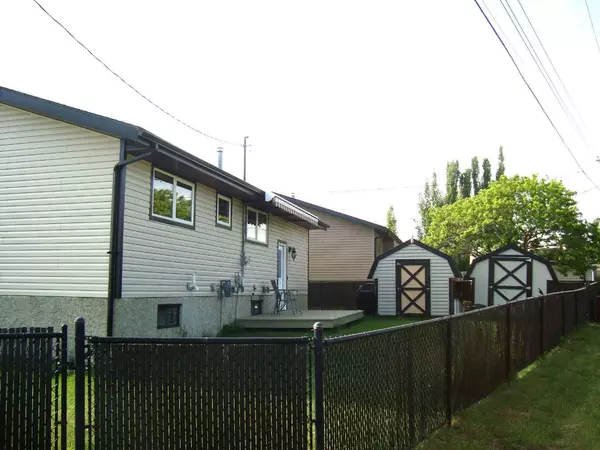$249,900
$249,900
For more information regarding the value of a property, please contact us for a free consultation.
422 Pontmain RD Trochu, AB T0M 2C0
3 Beds
2 Baths
1,169 SqFt
Key Details
Sold Price $249,900
Property Type Single Family Home
Sub Type Detached
Listing Status Sold
Purchase Type For Sale
Square Footage 1,169 sqft
Price per Sqft $213
MLS® Listing ID A2143329
Sold Date 06/27/24
Style Bi-Level
Bedrooms 3
Full Baths 2
Originating Board Calgary
Year Built 1980
Annual Tax Amount $2,599
Tax Year 2024
Lot Size 4,800 Sqft
Acres 0.11
Property Sub-Type Detached
Property Description
In this tight Market, here is a house that can please From Retirees to Growing Families. Many upgrades to this well maintained home, new roof new siding new windows and doors, Full extension drawers in most of the kitchen and pantry. Sunblock Awning with pull down sun/ wind screen, newer bathroom downstairs. Partial development started down but awaiting your plan to complete. Fully fenced side and backyard with 2 sheds for storage and space to build a good sized garage. Call your Realtor today.
Location
State AB
County Kneehill County
Zoning R-2
Direction E
Rooms
Basement Full, Partially Finished
Interior
Interior Features Jetted Tub, Vinyl Windows
Heating Forced Air, Natural Gas
Cooling None
Flooring Carpet, Linoleum
Appliance Dryer, Electric Range, Electric Stove, Range Hood, Refrigerator, Washer
Laundry In Basement
Exterior
Parking Features Off Street, RV Access/Parking
Garage Description Off Street, RV Access/Parking
Fence Fenced
Community Features Golf, Park, Playground, Pool, Schools Nearby, Shopping Nearby, Street Lights, Walking/Bike Paths
Roof Type Asphalt Shingle
Porch Awning(s), Deck
Lot Frontage 76.0
Total Parking Spaces 2
Building
Lot Description Back Lane, Front Yard, Lawn, Irregular Lot, Landscaped, Views
Building Description Wood Frame, 2 Sheds
Foundation Poured Concrete
Architectural Style Bi-Level
Level or Stories One
Structure Type Wood Frame
Others
Restrictions None Known
Tax ID 57242612
Ownership Private
Read Less
Want to know what your home might be worth? Contact us for a FREE valuation!

Our team is ready to help you sell your home for the highest possible price ASAP






