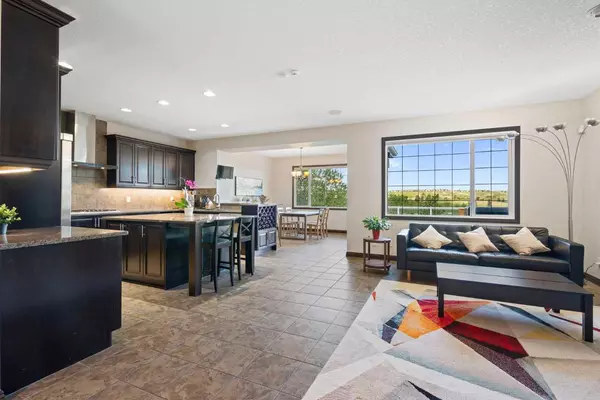$782,500
$795,000
1.6%For more information regarding the value of a property, please contact us for a free consultation.
58 Chaparral Valley GRV SE Calgary, AB T2X0M3
3 Beds
4 Baths
2,246 SqFt
Key Details
Sold Price $782,500
Property Type Single Family Home
Sub Type Detached
Listing Status Sold
Purchase Type For Sale
Square Footage 2,246 sqft
Price per Sqft $348
Subdivision Chaparral
MLS® Listing ID A2136876
Sold Date 06/27/24
Style 2 Storey
Bedrooms 3
Full Baths 3
Half Baths 1
Originating Board Calgary
Year Built 2008
Annual Tax Amount $4,596
Tax Year 2023
Lot Size 4,337 Sqft
Acres 0.1
Property Description
Welcome to Your Dream Family Home in Chaparral Valley!
This exquisite executive residence is more than just a home; it's a lifestyle. Nestled in the highly sought-after community of Chaparral Valley, this stunning property offers a fully developed walkout basement, backing onto beautiful green spaces with incredible upgrades throughout.
Community Features: Chaparral Valley is renowned for its scenic landscapes, recreational opportunities, and strong sense of community. Golf enthusiasts will love the proximity to the stunning Blue Devil Golf Course. Nature lovers will appreciate the surrounding natural beauty of Fish Creek Park, featuring extensive pathways for walking, biking, and easy access to the picturesque Bow River. This family-friendly neighborhood offers a tranquil yet active lifestyle.
Interior Highlights: Step inside and be greeted by a bright and open main floor that exudes warmth and elegance. The great room, with its large windows and soaring ceilings, provides ample space for entertaining. Cozy up in the living room by the gas fireplace on those chilly winter evenings. The spacious dining room is perfect for hosting dinner parties or enjoying quiet family meals, with direct access to the deck for effortless summer BBQs.
Chef-Inspired Kitchen: The chef-inspired kitchen is a culinary delight, boasting upgraded stainless steel appliances, stunning mocha-colored cabinets, granite countertops, a large walk-in pantry, a gas cooktop, under-cabinet lighting, and so much more. A convenient 2-piece bath rounds out the main floor.
Upstairs Comfort: Upstairs, you'll find a generous bonus room, a laundry area, a 4-piece bath, and three inviting bedrooms. The primary suite is a true retreat, featuring a luxurious 4-piece bath with a large soaking tub, a standalone shower, and a fantastic walk-in closet.
Entertainer's Basement: The fully finished walkout basement is an entertainer's dream, wired for 7.2 surround sound in the rec room. It includes all sound equipment and an 80" wall TV, and a wet bar, perfect for hosting game nights or movie marathons. The basement also offers a 3-piece bath.
Outdoor Oasis: The expansive east-facing backyard overlooks a serene green space with a walking path. It features a built-in putting green to sharpen your golf skills, low-maintenance landscaping, and a hot tub, perfect for unwinding after a long day.
This home truly has it all – come see for yourself and make it yours today!
Location
State AB
County Calgary
Area Cal Zone S
Zoning R-1
Direction W
Rooms
Other Rooms 1
Basement Finished, Full, Walk-Out To Grade
Interior
Interior Features Granite Counters, Kitchen Island, No Smoking Home, Open Floorplan, Pantry, Tankless Hot Water, Vinyl Windows, Walk-In Closet(s), Wet Bar
Heating Central, Natural Gas
Cooling Central Air
Flooring Carpet, Ceramic Tile, Laminate
Fireplaces Number 1
Fireplaces Type Gas, Great Room, Mantle, Tile
Appliance Bar Fridge, Built-In Oven, Dishwasher, Dryer, Gas Cooktop, Microwave, Range Hood, Refrigerator, Washer, Window Coverings
Laundry Laundry Room, Upper Level
Exterior
Garage Double Garage Attached
Garage Spaces 2.0
Garage Description Double Garage Attached
Fence Fenced
Community Features Clubhouse, Golf, Park, Playground, Schools Nearby, Shopping Nearby, Sidewalks, Street Lights, Walking/Bike Paths
Roof Type Asphalt Shingle
Porch Balcony(s), Patio
Lot Frontage 39.73
Exposure E
Total Parking Spaces 4
Building
Lot Description Back Yard, Backs on to Park/Green Space, Front Yard, Landscaped, Street Lighting, Rectangular Lot
Foundation Poured Concrete
Architectural Style 2 Storey
Level or Stories Two
Structure Type Cement Fiber Board,Stone,Wood Frame
Others
Restrictions Easement Registered On Title,Restrictive Covenant,Underground Utility Right of Way
Tax ID 91137601
Ownership Private
Read Less
Want to know what your home might be worth? Contact us for a FREE valuation!

Our team is ready to help you sell your home for the highest possible price ASAP







