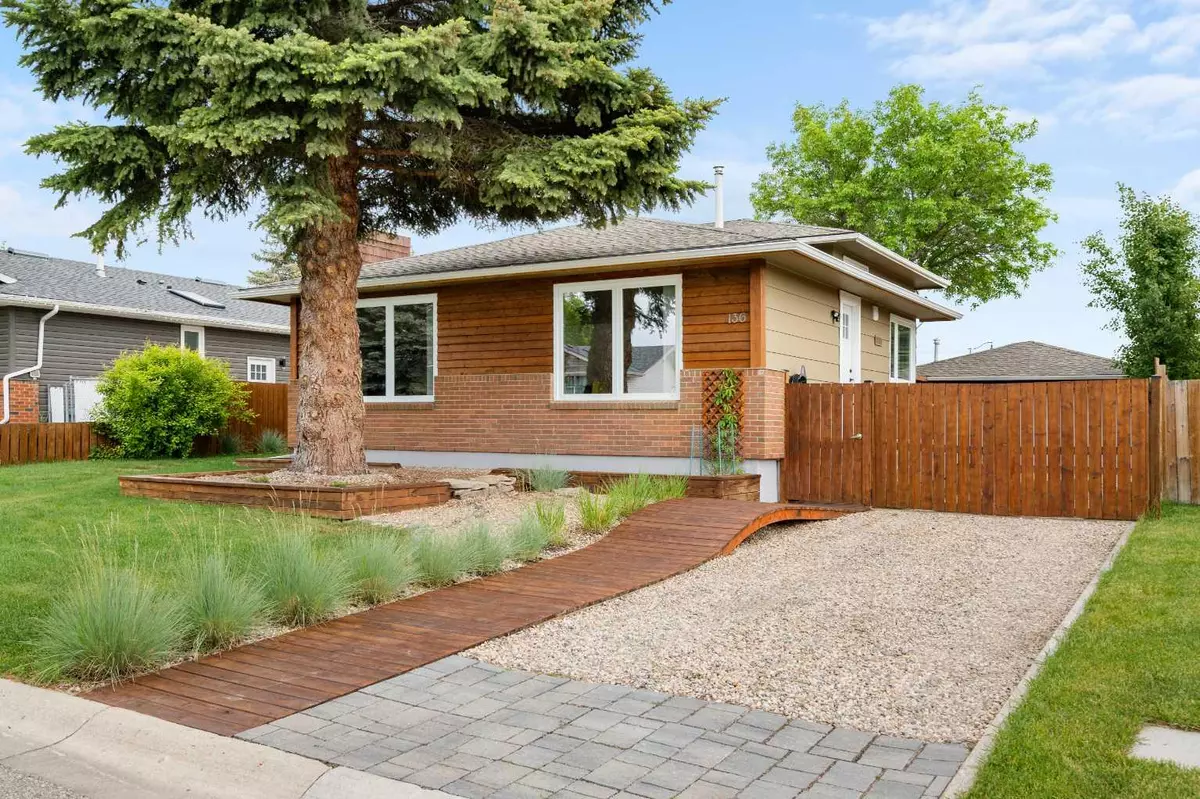$605,000
$594,900
1.7%For more information regarding the value of a property, please contact us for a free consultation.
136 Thorson CRES Okotoks, AB T1S 1C9
4 Beds
3 Baths
1,340 SqFt
Key Details
Sold Price $605,000
Property Type Single Family Home
Sub Type Detached
Listing Status Sold
Purchase Type For Sale
Square Footage 1,340 sqft
Price per Sqft $451
Subdivision Tower Hill
MLS® Listing ID A2142338
Sold Date 06/26/24
Style 4 Level Split
Bedrooms 4
Full Baths 3
Originating Board Calgary
Year Built 1981
Annual Tax Amount $3,320
Tax Year 2023
Lot Size 5,597 Sqft
Acres 0.13
Property Description
Welcome to this immaculately presented Air conditioned, 4 bedroom, 3 bathroom home with 2,390 sq ft of developed space and a double detached garage that backs onto greenspace. This fabulous home wows from the moment you walk in with LVP flooring throughout the main level, a modern kitchen and lots of light from the newer windows. There is a spacious entrance with closet, large living room with gas fireplace and a brick hearth - a great place to relax after a long day! The recently installed kitchen has white cabinets, central island, newer stainless steel appliances, including a gas stove and lots of counterspace. Entertain in the large dining area whilst enjoying views over the front yard. Upstairs are 3 good sized bedrooms, the master has a 3 piece ensuite with jetted tub. Completing this level is a 4 piece family bathroom. The walkout level has a huge family room with a door onto the rear deck. There is a large bedroom and a 3 piece bathroom with an oversized shower. The basement has a large storage room and 3 more rooms ideal for a gym and a games room. The laundry room has a sink too. Did I mention there is lots of crawl space storage in this home. There are many recent upgrades, including new shingles 3 years ago, kitchen, windows, exterior doors, etc. The insulated and heated garage is a mechanics dream and offers lots of space for workshop and parking. The private rear yard has a deck that is partially covered and beautiful flowerbeds. This home backs onto greenspace, walking paths and has open views. A beautifully presented home in a great area, do not miss out! View 3D/Multi Media/Virtual Tour.
Location
State AB
County Foothills County
Zoning TN
Direction W
Rooms
Basement Finished, Full
Interior
Interior Features Closet Organizers, Kitchen Island, No Animal Home, No Smoking Home, Vinyl Windows
Heating Fireplace(s), Forced Air, Natural Gas
Cooling Central Air
Flooring Carpet, Vinyl Plank
Fireplaces Number 1
Fireplaces Type Brick Facing, Gas, Living Room, Raised Hearth
Appliance Central Air Conditioner, Dishwasher, Dryer, Garage Control(s), Range Hood, Refrigerator, Stove(s), Washer, Window Coverings
Laundry Laundry Room, Lower Level, Sink
Exterior
Garage Double Garage Detached, Garage Door Opener, Garage Faces Front, Gravel Driveway, Heated Garage
Garage Spaces 2.0
Garage Description Double Garage Detached, Garage Door Opener, Garage Faces Front, Gravel Driveway, Heated Garage
Fence Fenced
Community Features Playground, Schools Nearby, Shopping Nearby, Sidewalks, Street Lights, Walking/Bike Paths
Roof Type Asphalt Shingle
Porch Deck
Lot Frontage 52.0
Total Parking Spaces 4
Building
Lot Description Back Yard, Backs on to Park/Green Space, Front Yard, Lawn, Landscaped, Street Lighting, Private, Rectangular Lot
Foundation Poured Concrete
Architectural Style 4 Level Split
Level or Stories 4 Level Split
Structure Type Brick,Composite Siding,Wood Frame
Others
Restrictions Utility Right Of Way
Tax ID 84564528
Ownership Private
Read Less
Want to know what your home might be worth? Contact us for a FREE valuation!

Our team is ready to help you sell your home for the highest possible price ASAP






