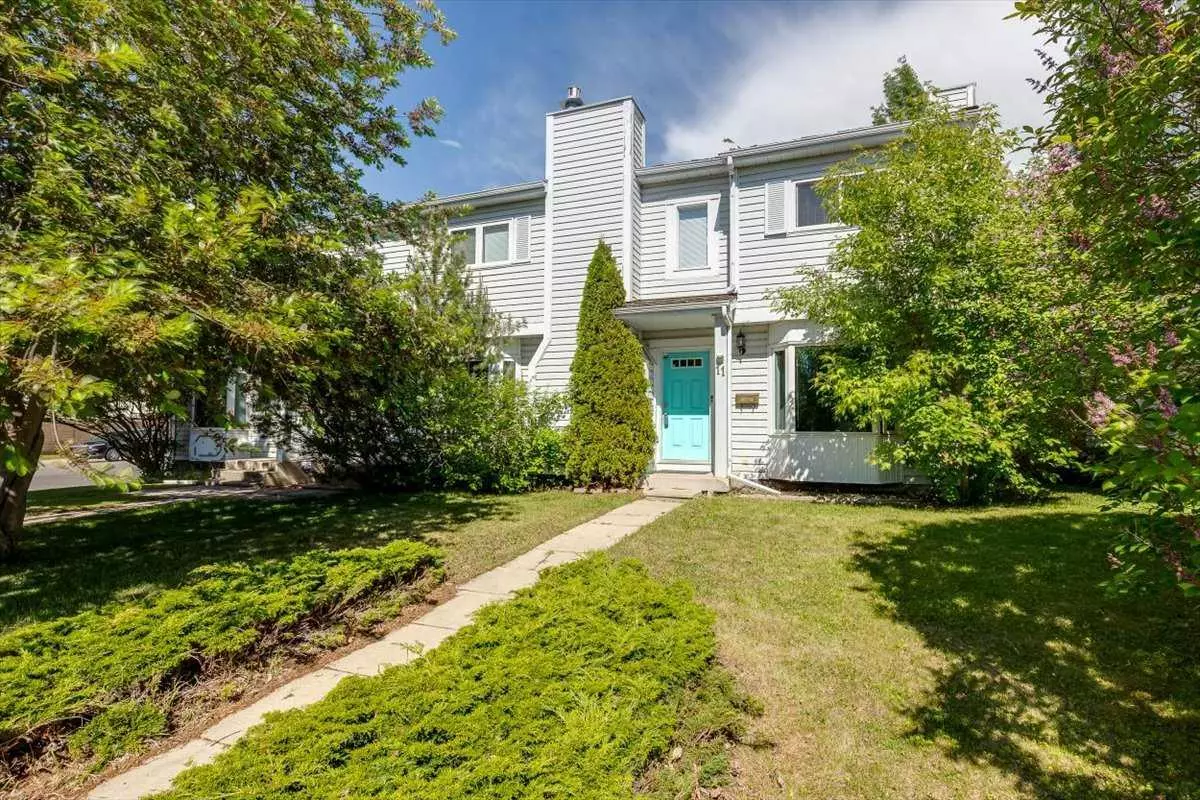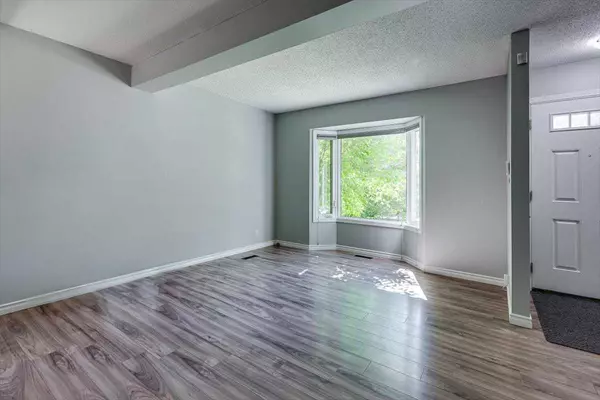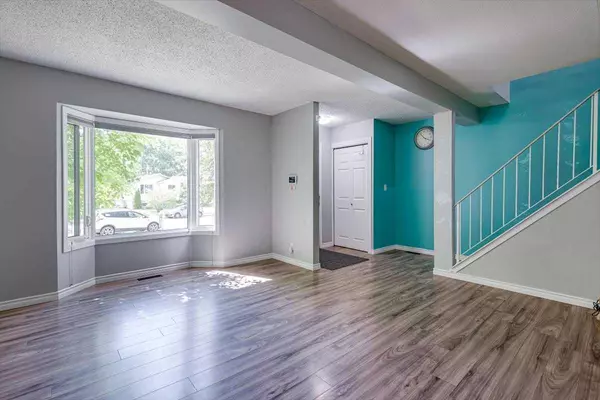$270,000
$238,000
13.4%For more information regarding the value of a property, please contact us for a free consultation.
11 Erickson DR Red Deer, AB T4R 2A3
3 Beds
2 Baths
1,125 SqFt
Key Details
Sold Price $270,000
Property Type Townhouse
Sub Type Row/Townhouse
Listing Status Sold
Purchase Type For Sale
Square Footage 1,125 sqft
Price per Sqft $240
Subdivision Eastview Estates
MLS® Listing ID A2144175
Sold Date 06/26/24
Style 2 Storey
Bedrooms 3
Full Baths 1
Half Baths 1
Originating Board Central Alberta
Year Built 1986
Annual Tax Amount $2,004
Tax Year 2024
Lot Size 2,960 Sqft
Acres 0.07
Property Description
Welcome to your new home! This fully finished 3-bedroom, 2-bathroom townhouse in the desirable Eastview Estates neighbourhood offers a bright, clean, and affordable living space, free from the burden of condo fees.
Step into a well-laid-out home featuring a sunny living room that invites relaxation and comfort. The dining and kitchen area, with ample cupboard space, provides a great setting for meals and gatherings. The kitchen opens to a beautifully landscaped yard complete with a pergola for added privacy, a shed for extra storage, and a convenient parking pad.
Upstairs, you'll discover a spacious primary bedroom with a double closet, offering plenty of storage. Two additional good-sized bedrooms and a 4-piece bathroom complete this level, providing ample space for family or guests.
The fully finished basement boasts a large family room, a laundry area, a sizeable den, and plenty of extra storage, making it a versatile space for various needs.
Located close to schools, walking trails, shopping, and more, this townhouse is perfect for anyone looking to own a home without the extra costs of condo fees. Don’t miss out on this fantastic opportunity to enjoy a bright and inviting living space in Eastview.
Location
State AB
County Red Deer
Zoning R2
Direction S
Rooms
Basement Finished, Full
Interior
Interior Features Ceiling Fan(s)
Heating Forced Air
Cooling None
Flooring Vinyl
Appliance Dishwasher, Freezer, Refrigerator, Stove(s), Washer/Dryer
Laundry In Basement
Exterior
Garage Parking Pad
Garage Description Parking Pad
Fence Fenced
Community Features Playground, Schools Nearby, Shopping Nearby, Walking/Bike Paths
Roof Type Cedar Shake
Porch See Remarks
Lot Frontage 7.53
Total Parking Spaces 2
Building
Lot Description Back Lane, Back Yard
Foundation Poured Concrete
Sewer Public Sewer
Water Public
Architectural Style 2 Storey
Level or Stories Two
Structure Type Vinyl Siding,Wood Siding
Others
Restrictions None Known
Tax ID 91371396
Ownership Other
Read Less
Want to know what your home might be worth? Contact us for a FREE valuation!

Our team is ready to help you sell your home for the highest possible price ASAP







