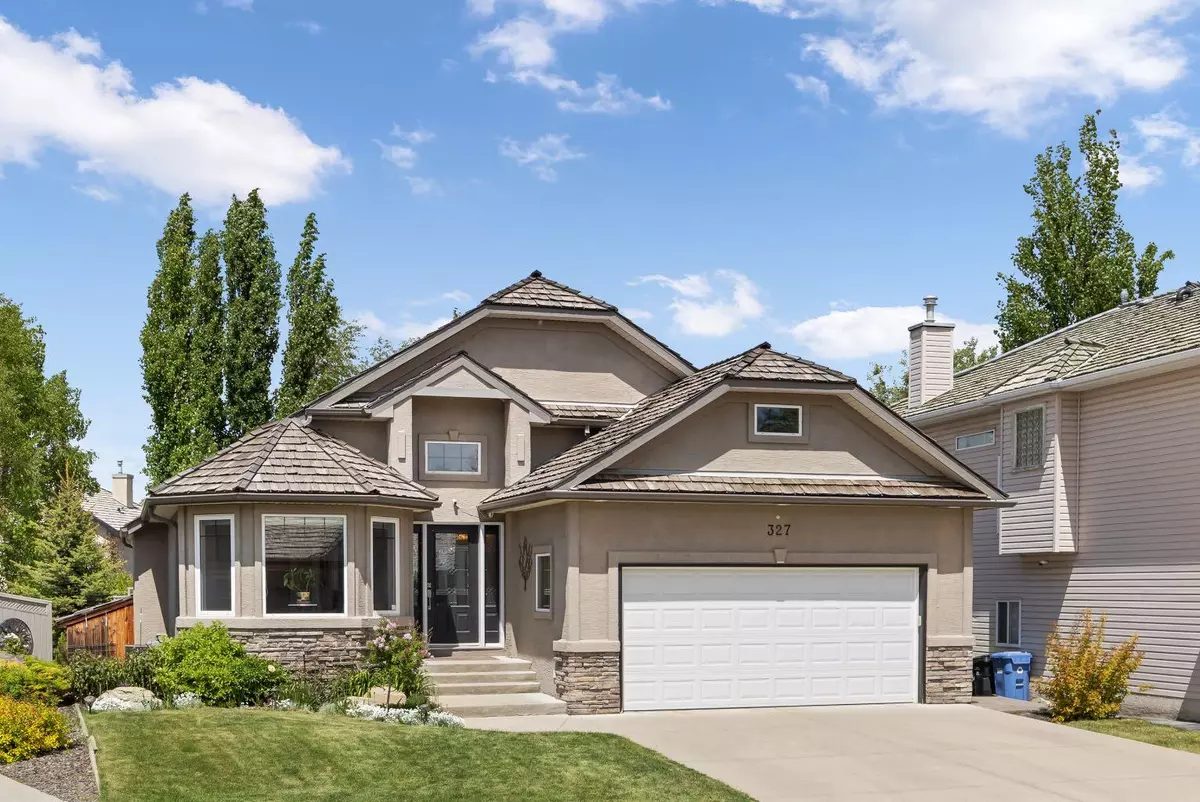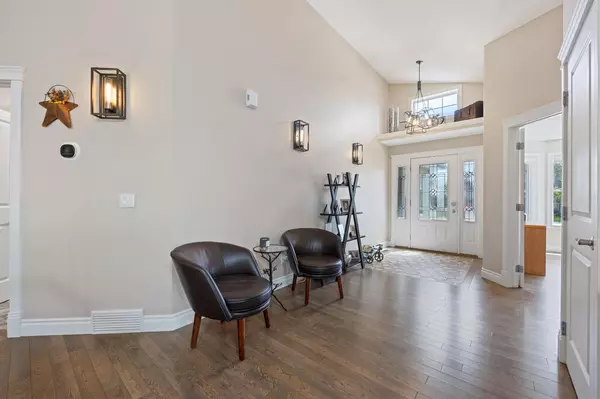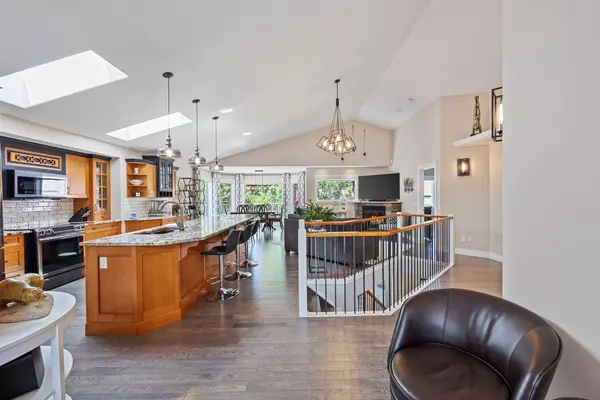$922,500
$925,000
0.3%For more information regarding the value of a property, please contact us for a free consultation.
327 Mt Douglas CT SE Calgary, AB T2A 3J7
3 Beds
3 Baths
1,560 SqFt
Key Details
Sold Price $922,500
Property Type Single Family Home
Sub Type Detached
Listing Status Sold
Purchase Type For Sale
Square Footage 1,560 sqft
Price per Sqft $591
Subdivision Mckenzie Lake
MLS® Listing ID A2141348
Sold Date 06/26/24
Style Bungalow
Bedrooms 3
Full Baths 2
Half Baths 1
Originating Board Calgary
Year Built 2001
Annual Tax Amount $4,592
Tax Year 2024
Lot Size 5,758 Sqft
Acres 0.13
Property Description
The executive walkout bungalow you've been waiting for! Welcome to 327 Mt Douglas Court conveniently located in an established cul-de-sac within McKenzie Lake, just steps away from the Ridge, Bow River, Fish Creek pathways, and minutes to all of the amenities South Trail Crossing has to offer! Boasting over 3000 square feet of developed space this customized bungalow offers upgrades in every direction including new floors throughout, a professionally renovated galley style kitchen, a luxurious laundry room, an elegant primary suite and so much more! The main floor is thoughtfully designed, featuring a dedicated office space, convenient laundry room, stylish powder room, modern kitchen, elegant dining room, inviting living room, and a luxurious primary retreat. The walkout basement is fully finished, offering two additional bedrooms, a four-piece bathroom, a spacious family room, a versatile recreation room, and abundant storage space. This home is complete with 12' cathedral ceilings on the main floor, oversized windows, skylights, a heated garage, central A/C, a sunny west-facing deck, underground sprinklers, and professional landscaping. Please be sure to check out the listing video!
Location
State AB
County Calgary
Area Cal Zone Se
Zoning R-C1
Direction E
Rooms
Other Rooms 1
Basement Full, Walk-Out To Grade
Interior
Interior Features Bookcases, Built-in Features, Ceiling Fan(s), Central Vacuum, Double Vanity, Granite Counters, High Ceilings, Kitchen Island, No Smoking Home, Open Floorplan, Pantry, Skylight(s), Soaking Tub, Storage, Vaulted Ceiling(s), Walk-In Closet(s)
Heating Forced Air, Natural Gas
Cooling Central Air
Flooring Carpet, Hardwood, Tile
Fireplaces Number 2
Fireplaces Type Gas
Appliance Bar Fridge, Central Air Conditioner, Dishwasher, Dryer, Electric Stove, Garage Control(s), Microwave Hood Fan, Refrigerator, Washer, Window Coverings
Laundry In Unit
Exterior
Garage Double Garage Attached
Garage Spaces 2.0
Garage Description Double Garage Attached
Fence Fenced
Community Features Park, Playground, Schools Nearby, Shopping Nearby, Sidewalks, Street Lights
Roof Type Cedar Shake
Porch Balcony(s), Patio
Lot Frontage 15.3
Exposure E
Total Parking Spaces 4
Building
Lot Description Cul-De-Sac, Front Yard, Lawn, Landscaped, Underground Sprinklers, Treed
Foundation Poured Concrete
Architectural Style Bungalow
Level or Stories One
Structure Type Stone,Stucco,Wood Frame
Others
Restrictions None Known
Tax ID 91028970
Ownership Private
Read Less
Want to know what your home might be worth? Contact us for a FREE valuation!

Our team is ready to help you sell your home for the highest possible price ASAP







