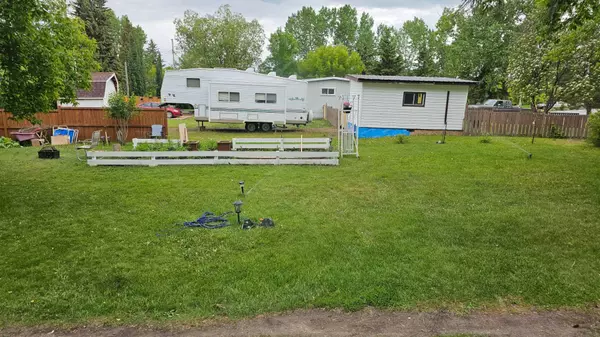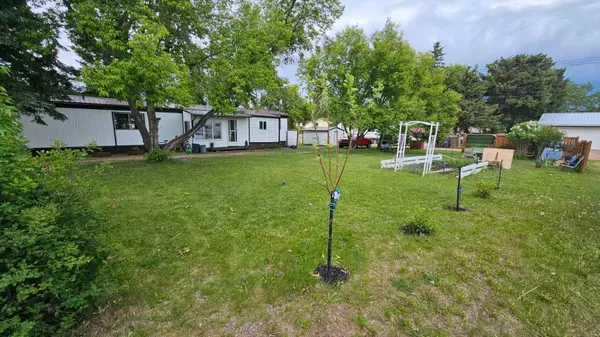$55,000
$59,900
8.2%For more information regarding the value of a property, please contact us for a free consultation.
4215 44 ST Castor, AB T0C0X0
3 Beds
2 Baths
924 SqFt
Key Details
Sold Price $55,000
Property Type Single Family Home
Sub Type Detached
Listing Status Sold
Purchase Type For Sale
Square Footage 924 sqft
Price per Sqft $59
MLS® Listing ID A2143680
Sold Date 06/26/24
Style Mobile
Bedrooms 3
Full Baths 2
Originating Board Central Alberta
Year Built 1976
Annual Tax Amount $767
Tax Year 2024
Lot Size 0.321 Acres
Acres 0.32
Property Sub-Type Detached
Property Description
Located on a large corner treed lot, on its own land with no more fees, this 1976- 14x66 ft mobile comes with two cold covered porches and many features that are very accepting for the first time home buyer. The home as been painted outside, a garden patch made, fruit trees such as 2 apple trees, 2 pear trees, saskatoon bush, raspberry patch, rhubarb plant, , and a cap bush. In this home there are three bedrooms, two bathrooms, main floor laundry and loads of storage in the attached cold porches. There has been a new furnace and hot water tank installed, 100 amp service, tie down anchors, metal roof and tin skirting. One new toilet, some laminate and lino flooring and some appliances that are newer-upright freezer and stove, while the fridge and stove have some age to them but still working. There has been a new front window installed along with dry wall and insulated with R20. Outside in this 100x140 double lot, all on one title . A storage bonus is the 10x14 shed, a few underground sprinklers, and plenty of shaded grass to stay cool out of the hot sun. Priced to make your life a little easier to afford this one will not be on market long. On the second lot are the sewer and water services that could handle an RV hookup. RPR dated 2006 will be provided.
Location
State AB
County Paintearth No. 18, County Of
Zoning R3
Direction W
Rooms
Other Rooms 1
Basement None
Interior
Interior Features Laminate Counters
Heating Forced Air, Natural Gas
Cooling None
Flooring Laminate, Linoleum
Appliance Dishwasher, Dryer, Freezer, Range Hood, Refrigerator, Stove(s), Washer, Window Coverings
Laundry Main Level
Exterior
Parking Features Drive Through, Gravel Driveway, Off Street, Rear Drive, RV Access/Parking
Garage Description Drive Through, Gravel Driveway, Off Street, Rear Drive, RV Access/Parking
Fence Partial
Community Features Airport/Runway, Golf, Lake, Park, Playground, Pool, Schools Nearby, Shopping Nearby, Street Lights, Walking/Bike Paths
Utilities Available Electricity Connected, Natural Gas Connected, Garbage Collection, Phone Available, Sewer Connected, Water Connected
Roof Type Metal
Porch Enclosed, Porch, Side Porch
Lot Frontage 100.0
Exposure W
Total Parking Spaces 2
Building
Lot Description Back Lane, Back Yard, Corner Lot, Corners Marked, Fruit Trees/Shrub(s), Few Trees, Front Yard, Lawn, Garden, Landscaped, Level, Street Lighting
Foundation Block, Wood
Sewer Public Sewer
Water Public
Architectural Style Mobile
Level or Stories One
Structure Type Metal Siding ,Wood Frame
Others
Restrictions None Known
Tax ID 56759219
Ownership Private
Read Less
Want to know what your home might be worth? Contact us for a FREE valuation!

Our team is ready to help you sell your home for the highest possible price ASAP






