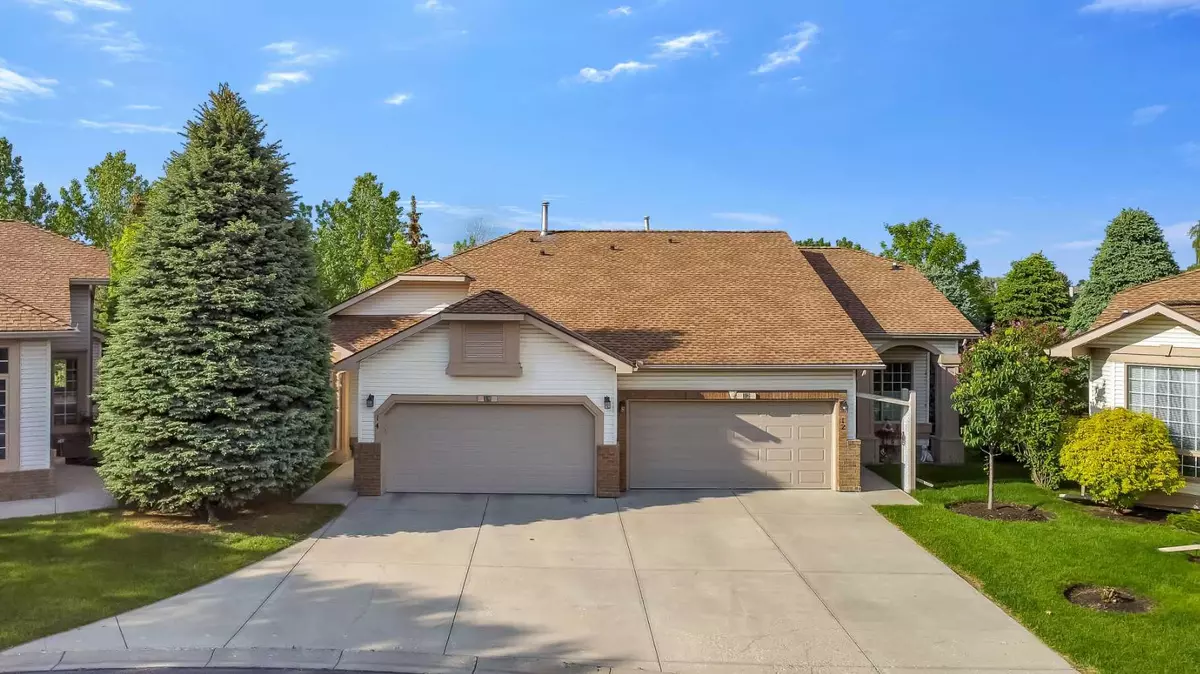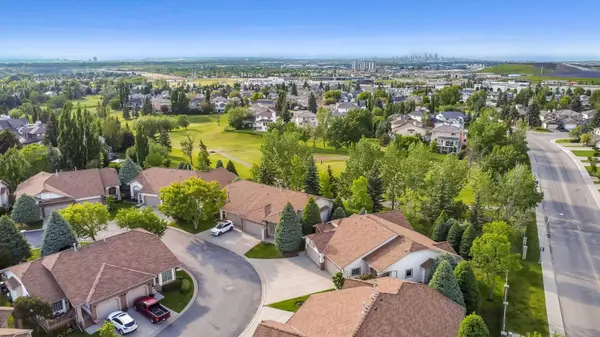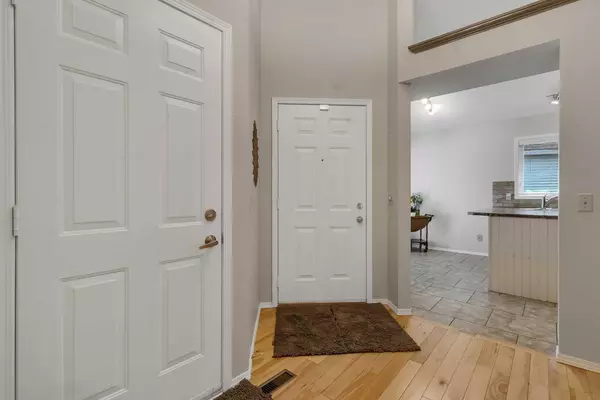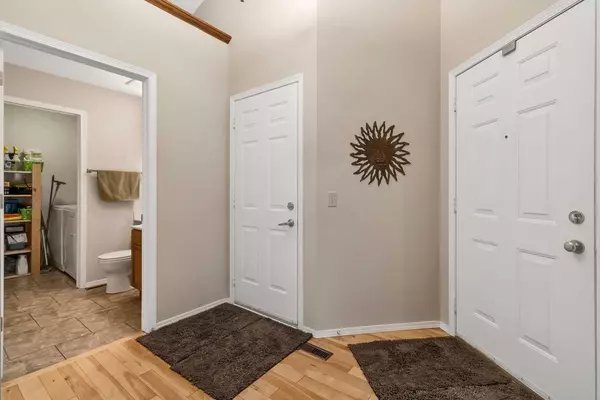$599,900
$599,900
For more information regarding the value of a property, please contact us for a free consultation.
14 Douglas Woods PARK SE Calgary, AB T2Z 2K6
2 Beds
3 Baths
1,122 SqFt
Key Details
Sold Price $599,900
Property Type Single Family Home
Sub Type Semi Detached (Half Duplex)
Listing Status Sold
Purchase Type For Sale
Square Footage 1,122 sqft
Price per Sqft $534
Subdivision Douglasdale/Glen
MLS® Listing ID A2141849
Sold Date 06/26/24
Style Bungalow,Side by Side
Bedrooms 2
Full Baths 2
Half Baths 1
Condo Fees $424
Originating Board Calgary
Year Built 1992
Annual Tax Amount $3,453
Tax Year 2024
Lot Size 6,189 Sqft
Acres 0.14
Property Description
Welcome to this exceptional villa duplex nestled in Douglasdale Estates, known as the Douglasdale Village on the Green, one of South Calgary's most coveted developments! Situated on a quiet cul-de-sac and backing onto the 6th hole of Douglasdale Golf Course. This adult-only complex offers direct access to the Bow River pathway system and Fish Creek Park, perfect for outdoor enthusiasts. You'll find nearly 2,000 square ft of meticulously developed living space, featuring vaulted ceilings, generous windows, and a recently installed A/C unit. The main floor features a spacious layout with a primary bedroom and a functional kitchen boasting stainless steel appliances, an eating bar, and a cozy eating area. The dining room and formal living room with a fireplace create an inviting atmosphere for gatherings. From the living room, access your balcony that overlooks Douglasdale Golf Course, offering breathtaking views of lush green space and mature landscape. The generous primary bedroom boasts a large ensuite with a huge walk-in closet complete with built-ins, ensuring ample storage and comfort. Downstairs, the FULLY DEVELOPED WALKOUT basement expands your living options with an entertainment area, a bedroom, and a 3 piece bath. This versatile space offers endless possibilities, whether you envision a home gym, office, or additional living quarters for guests. The basement also features access to your private patio and another fireplace, adding warmth and charm.
Additional highlights include an ATTACHED DOUBLE garage for convenience, NEW WINDOWS throughout the property, and the ABSENCE of poly B plumbing. Enjoy the serene surroundings with mature landscaping and direct access to Fish Creek Park, enhancing your lifestyle with tranquility and natural beauty.This villa offers the perfect blend of quiet suburban living with easy access to major roadways and amenities. Don't miss this incredible opportunity to embrace this BUNGALOW -style villa living in a prime location. Schedule your showing today!
Location
State AB
County Calgary
Area Cal Zone Se
Zoning M-CG d21
Direction N
Rooms
Basement Separate/Exterior Entry, Finished, Full, Walk-Out To Grade
Interior
Interior Features Breakfast Bar, Central Vacuum, Closet Organizers, High Ceilings, Open Floorplan, See Remarks, Separate Entrance, Soaking Tub, Storage, Vaulted Ceiling(s), Walk-In Closet(s)
Heating Forced Air, Natural Gas
Cooling Central Air
Flooring Carpet, Ceramic Tile, Hardwood
Fireplaces Number 2
Fireplaces Type Basement, Brick Facing, Family Room, Gas, Mantle
Appliance Central Air Conditioner, Dishwasher, Dryer, Electric Stove, Garage Control(s), Refrigerator, Washer, Window Coverings
Laundry Laundry Room, Main Level
Exterior
Garage Double Garage Detached, Driveway, Front Drive, Garage Door Opener, Garage Faces Front, Oversized
Garage Spaces 2.0
Garage Description Double Garage Detached, Driveway, Front Drive, Garage Door Opener, Garage Faces Front, Oversized
Fence Fenced
Community Features Golf, Park, Playground, Schools Nearby, Shopping Nearby
Amenities Available Other
Roof Type Asphalt Shingle
Porch Balcony(s), Patio
Lot Frontage 18.28
Exposure N
Total Parking Spaces 4
Building
Lot Description Back Yard, Backs on to Park/Green Space, Cul-De-Sac, No Neighbours Behind, Landscaped, Level, Many Trees, On Golf Course, Pie Shaped Lot, See Remarks, Views
Foundation Poured Concrete
Architectural Style Bungalow, Side by Side
Level or Stories One
Structure Type Stone,Vinyl Siding,Wood Frame
Others
HOA Fee Include Common Area Maintenance,Insurance,Professional Management,Reserve Fund Contributions,Snow Removal
Restrictions Adult Living,Pet Restrictions or Board approval Required,Pets Allowed
Ownership Private
Pets Description Restrictions, Cats OK, Dogs OK
Read Less
Want to know what your home might be worth? Contact us for a FREE valuation!

Our team is ready to help you sell your home for the highest possible price ASAP







