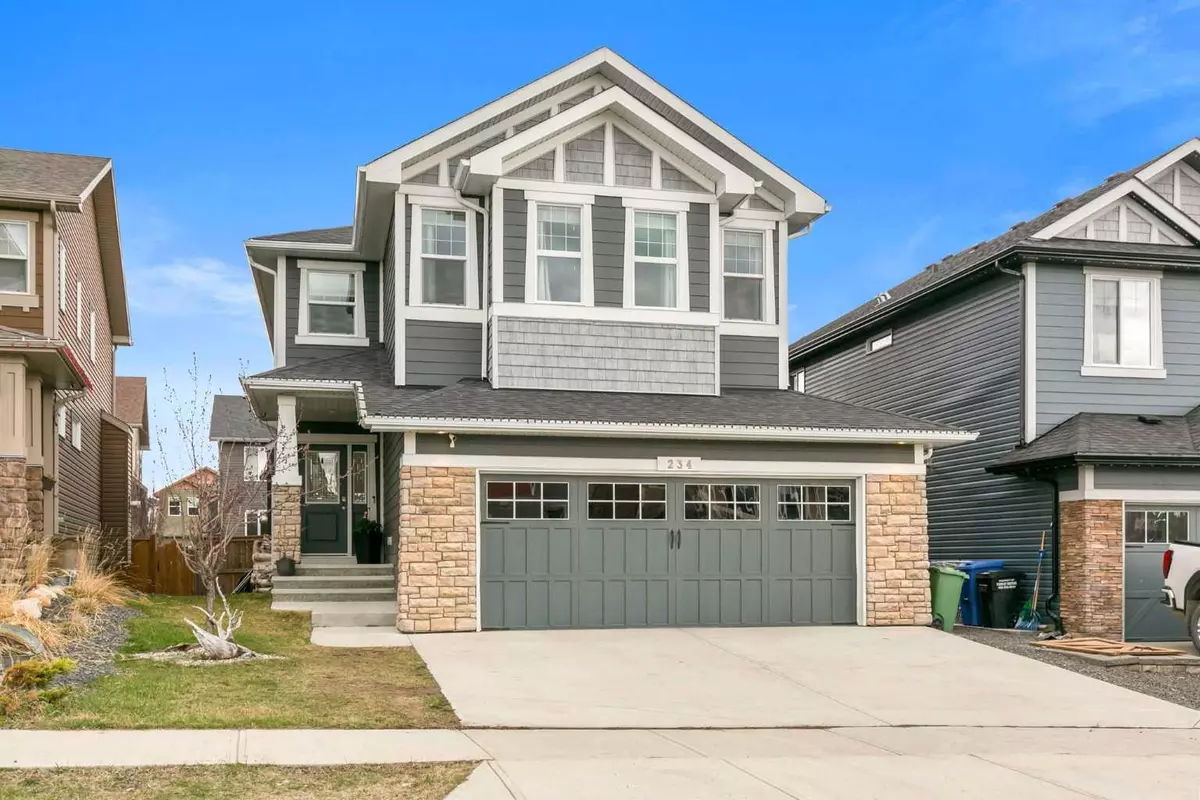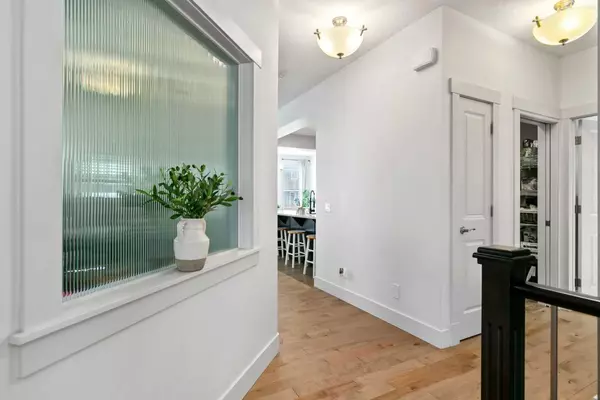$740,000
$749,900
1.3%For more information regarding the value of a property, please contact us for a free consultation.
234 Mountainview DR NW Okotoks, AB T1S0L7
4 Beds
3 Baths
2,426 SqFt
Key Details
Sold Price $740,000
Property Type Single Family Home
Sub Type Detached
Listing Status Sold
Purchase Type For Sale
Square Footage 2,426 sqft
Price per Sqft $305
Subdivision Mountainview
MLS® Listing ID A2129463
Sold Date 06/25/24
Style 2 Storey
Bedrooms 4
Full Baths 2
Half Baths 1
Originating Board Calgary
Year Built 2014
Annual Tax Amount $4,498
Tax Year 2023
Lot Size 4,814 Sqft
Acres 0.11
Property Description
This Open-Concept home connects the Kitchen, Great Rm and Dining Area making it as perfect for entertaining as it is for a quiet night at home in front of the fireplace. Cleverly designed, the sun-filled Office connects to the rest of the Main Floor while keeping the space physically separate. The WALK-THRU PANTRY is a game-changer and the huge Mudroom with bench, hooks and Walk-in Closet is perfect for your Family. The 4 BEDROOM upstairs offers the private sanctuary of an oversized Master Suite that's separate from the other 3 Bedrooms, all of which are also larger than typical. Having DUAL VANITIES in both the ENSUITE & MAIN BATH, and an UPPER FLOOR LAUNDRY add to the home's "function" while the massive Bonus Room maximizes the "fun". Huge windows are perfect for watching the sun rise in the Kitchen & Nook to the sun set in the Bonus Rm. The wide open Lower Level is ready to become whatever your Family needs it to be, and the high ceiling, oversized windows and 3 piece rough-in ensure the development will be as fast & easy as the space will be enjoyable. The MASSIVE GARAGE is insulated & drywalled allowing you to park 2 cars and STORE YOUR TOYS! You'll absolutely love being close to parks, playgrounds, pathways, schools, shopping, restaurants, coffee shops and entertainment and having quick access to main roads that get you anywhere quickly. You and your Family deserve to live this well!
Location
State AB
County Foothills County
Zoning TN
Direction NW
Rooms
Basement Full, Unfinished
Interior
Interior Features Breakfast Bar, Double Vanity, French Door, High Ceilings, Kitchen Island, No Smoking Home, Open Floorplan, Pantry, Quartz Counters, Recessed Lighting, Vinyl Windows
Heating Forced Air, Natural Gas
Cooling None
Flooring Carpet, Ceramic Tile, Hardwood
Fireplaces Number 1
Fireplaces Type Gas, Great Room, Mantle, Tile
Appliance Dishwasher, Dryer, Electric Stove, Garage Control(s), Microwave Hood Fan, Refrigerator, Washer, Window Coverings
Laundry Laundry Room, Upper Level
Exterior
Parking Features Double Garage Attached, Front Drive, Garage Door Opener, Garage Faces Front, Insulated, Oversized
Garage Spaces 2.0
Garage Description Double Garage Attached, Front Drive, Garage Door Opener, Garage Faces Front, Insulated, Oversized
Fence Fenced
Community Features Park, Playground, Schools Nearby, Shopping Nearby, Sidewalks, Street Lights, Walking/Bike Paths
Roof Type Asphalt Shingle
Porch Deck
Lot Frontage 38.32
Total Parking Spaces 4
Building
Lot Description Back Yard, Front Yard, Lawn, Landscaped, Level
Foundation Poured Concrete
Architectural Style 2 Storey
Level or Stories Two
Structure Type Cement Fiber Board,Stone,Vinyl Siding
Others
Restrictions None Known
Tax ID 84562371
Ownership Private
Read Less
Want to know what your home might be worth? Contact us for a FREE valuation!

Our team is ready to help you sell your home for the highest possible price ASAP







