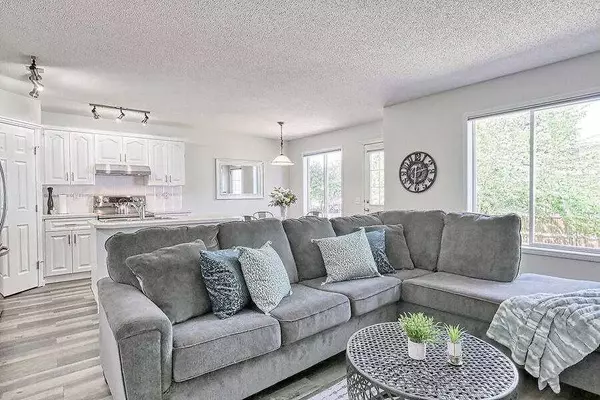$670,000
$624,900
7.2%For more information regarding the value of a property, please contact us for a free consultation.
414 Douglas Woods Mews SE Calgary, AB T2Z 3B1
3 Beds
3 Baths
1,579 SqFt
Key Details
Sold Price $670,000
Property Type Single Family Home
Sub Type Detached
Listing Status Sold
Purchase Type For Sale
Square Footage 1,579 sqft
Price per Sqft $424
Subdivision Douglasdale/Glen
MLS® Listing ID A2141282
Sold Date 06/25/24
Style 2 Storey
Bedrooms 3
Full Baths 2
Half Baths 1
Originating Board Calgary
Year Built 1996
Annual Tax Amount $3,473
Tax Year 2024
Lot Size 4,284 Sqft
Acres 0.1
Property Description
Quiet cul-de-sac in Douglasdale. Great two storey with open layout and function for the
entire family. Notice the inviting front entrance that leads to the kitchen, dining area and
bright living room. Stainless steel appliances, a large walk-in pantry and kitchen island
with breakfast bar offer some amenities. A 2 piece guest bath rounds out the main
level. Wonderful bonus room upstairs that can double as an office or sunny family
room. Large master with his/hers closets and a spacious 3 piece ensuite. Two
additional spare rooms and a 4 piece bath complete the second level. Finished
basement with a large family room and laundry. Spacious back yard and no
maintenance deck are sure to please. Family friendly neighborhood, close to schools,
shopping, Deerfoot, Glenmore and Stoney Trails as well as the Douglasdale Golf
Course and Fish Creek Park. Priced to sell, this one will not last.
Location
State AB
County Calgary
Area Cal Zone Se
Zoning R-C1
Direction S
Rooms
Basement Finished, Full
Interior
Interior Features Bookcases, Breakfast Bar, Ceiling Fan(s), Closet Organizers, Kitchen Island, Open Floorplan, Pantry, Skylight(s), Vinyl Windows
Heating Forced Air, Natural Gas
Cooling None
Flooring Carpet, Vinyl Plank
Appliance Dishwasher, Electric Stove, Garage Control(s), Range Hood, Refrigerator, Washer/Dryer, Window Coverings
Laundry In Basement
Exterior
Garage Double Garage Attached, Driveway, Front Drive
Garage Spaces 2.0
Garage Description Double Garage Attached, Driveway, Front Drive
Fence Fenced
Community Features Golf, Park, Playground, Schools Nearby, Shopping Nearby, Sidewalks, Street Lights
Roof Type Asphalt Shingle
Porch Deck, Porch
Lot Frontage 40.39
Total Parking Spaces 4
Building
Lot Description Cul-De-Sac, Rectangular Lot
Foundation Poured Concrete
Architectural Style 2 Storey
Level or Stories Two
Structure Type Vinyl Siding,Wood Frame
Others
Restrictions Restrictive Covenant
Tax ID 91220986
Ownership Private
Read Less
Want to know what your home might be worth? Contact us for a FREE valuation!

Our team is ready to help you sell your home for the highest possible price ASAP







