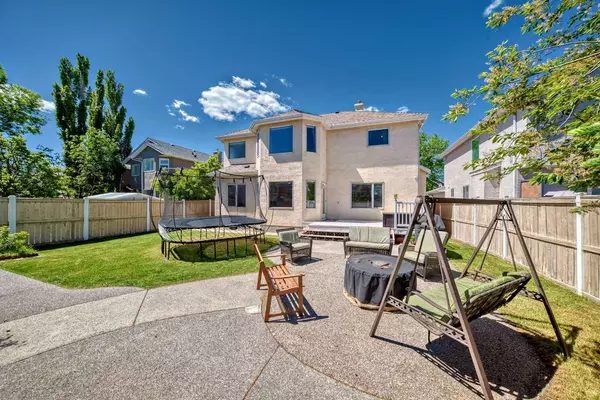$853,000
$859,900
0.8%For more information regarding the value of a property, please contact us for a free consultation.
15880 McKenzie Lake WAY SE Calgary, AB T2Z 2P2
4 Beds
4 Baths
2,580 SqFt
Key Details
Sold Price $853,000
Property Type Single Family Home
Sub Type Detached
Listing Status Sold
Purchase Type For Sale
Square Footage 2,580 sqft
Price per Sqft $330
Subdivision Mckenzie Lake
MLS® Listing ID A2136804
Sold Date 06/24/24
Style 2 Storey
Bedrooms 4
Full Baths 3
Half Baths 1
HOA Fees $22/ann
HOA Y/N 1
Originating Board Calgary
Year Built 1994
Annual Tax Amount $4,475
Tax Year 2023
Lot Size 6,275 Sqft
Acres 0.14
Property Description
This stately 2 story home has stunning curb appeal and is GRAND with over 3950 sq/ft of living space! You'll immediately notice its beautiful mature trees and long aggregate driveway! This home is ideally situated across the street from McKenzie Lake Island in the community of McKenzie Lake Estates. You can see and hear the waterfall while relaxing in your beautifully landscaped front yard! This executive neighborhood is very well maintained and houses easily exceed 1M dollars. As soon as you walk in you are immediately wowed by a double-height foyer and an open stairwell with tons of room for an entrance table and or seating area and is open to the rest of the main. The bright and airy entrance way leads you to a private office space with french doors, an open concept living room, huge kitchen with eating area and wraps around to a family style dining room with a charming buffet alcove with sink and a den or sitting area, perfect for entertaining! The entire main floor boasts GLEAMING recently installed Brazilian Teak hardwood floors! The chef style kitchen is equipped with granite countertops, a spacious breakfast bar, and stainless steel appliances, all open to the living room that has an extra large gas fireplace with floor to ceiling built ins. The outdoor space off the kitchen is equally impressive, with a huge deck, aggregate patio, a gas bbq, gas fire pit, and large grassed area with walkway and side gate entrance. This yard is private with its back alley entrance and perfect for those Summer evening get togethers! Upstairs, the large primary suite features a walk in closet and HUGE luxurious five-piece en suite with heated tile floors and a double vanity sure to impress! There are 3 additional large bedrooms upstairs and a four-piece bathroom with a skylight, all complete with hardwood flooring.
French doors bring you to the fully developed basement complete with a rec/games room which is already set up for you with a slate pool table, a bar, and an another family room with gas fireplace! Downstairs you will also find a seperate gym or office, a spacious laundry room, and a four-piece bathroom. The double garage is heated and you could easily make room for your RV or boat in the back yard via the alley access. This home is in the ideal location , just a short 5 min walk to McKenzie Lake beach, the clubhouse, parks, playgrounds, top tier K-12 schools, a golf course and convenient bus and LRT stops. You will never get bored with year round lake activities and constant family fun! This home has been recently painted and meticulously maintained. Don't miss out on this beautiful family home, steps away from the beach in one of the city's most sought-after communities!
Location
State AB
County Calgary
Area Cal Zone Se
Zoning R-C1
Direction W
Rooms
Other Rooms 1
Basement Finished, Full
Interior
Interior Features Bookcases, Built-in Features, Ceiling Fan(s), Central Vacuum, Chandelier, Closet Organizers, Double Vanity, Dry Bar, French Door, Granite Counters, High Ceilings, Kitchen Island, Natural Woodwork, No Smoking Home, Open Floorplan, Pantry, Skylight(s), Soaking Tub, Storage, Vaulted Ceiling(s), Walk-In Closet(s), Wet Bar
Heating Forced Air, Natural Gas
Cooling None
Flooring Carpet, Ceramic Tile, Hardwood
Fireplaces Number 2
Fireplaces Type Family Room, Gas, Living Room, Mantle
Appliance Built-In Oven, Dishwasher, Dryer, Electric Cooktop, Garage Control(s), Garburator, Refrigerator, Washer, Water Purifier, Water Softener, Window Coverings
Laundry In Basement
Exterior
Garage Double Garage Attached
Garage Spaces 2.0
Garage Description Double Garage Attached
Fence Fenced
Community Features Clubhouse, Fishing, Golf, Lake, Park, Playground, Schools Nearby, Shopping Nearby, Sidewalks, Street Lights, Tennis Court(s), Walking/Bike Paths
Amenities Available Beach Access, Boating, Clubhouse, Golf Course, Park, Party Room, Picnic Area, Playground, Racquet Courts, Recreation Facilities, Visitor Parking
Waterfront Description Beach Access
Roof Type Fiberglass
Porch Deck
Lot Frontage 52.5
Exposure W
Total Parking Spaces 8
Building
Lot Description Back Lane, Back Yard, Close to Clubhouse, Front Yard, Lawn, Garden, No Neighbours Behind, Landscaped, Level, Street Lighting, Private, Rectangular Lot, Treed
Foundation Poured Concrete
Architectural Style 2 Storey
Level or Stories Two
Structure Type Stucco,Wood Frame
Others
Restrictions None Known
Tax ID 91596596
Ownership Private
Read Less
Want to know what your home might be worth? Contact us for a FREE valuation!

Our team is ready to help you sell your home for the highest possible price ASAP







