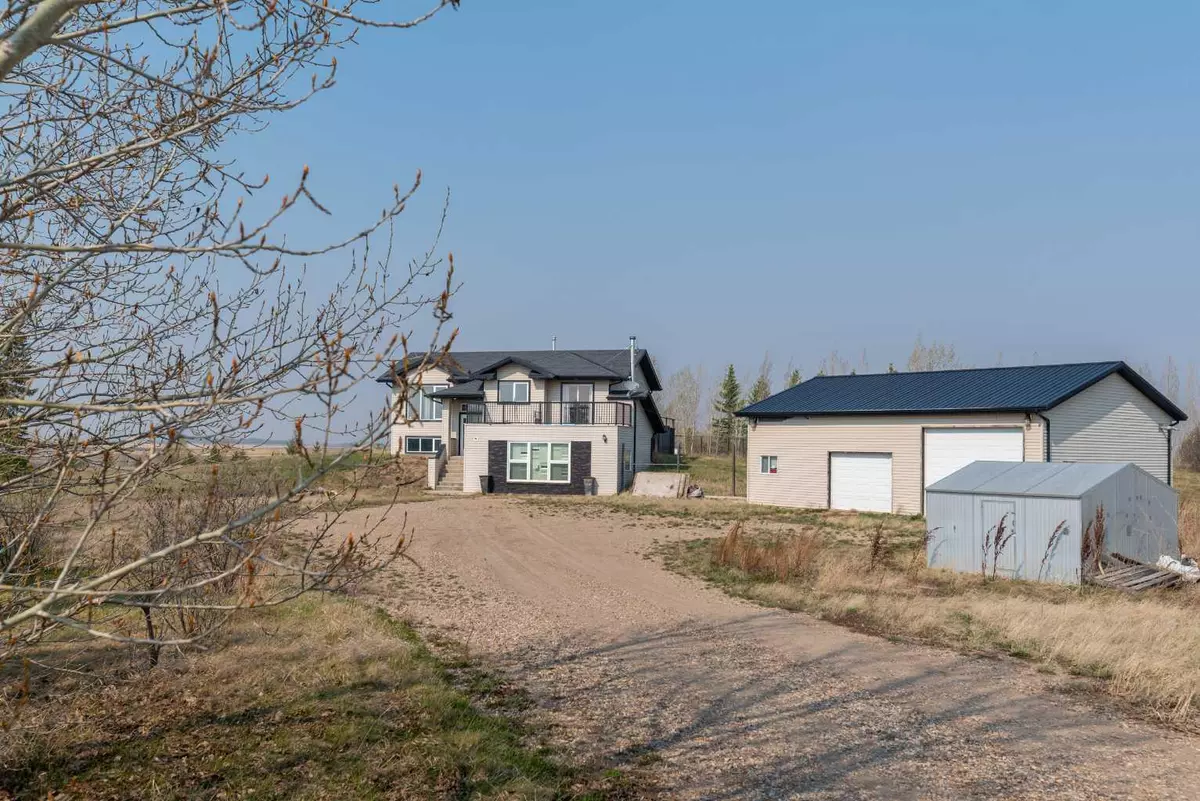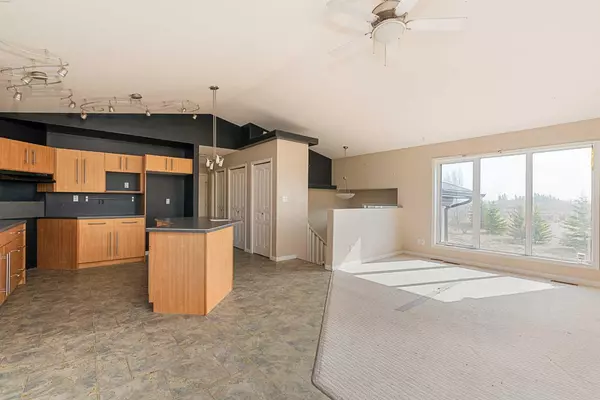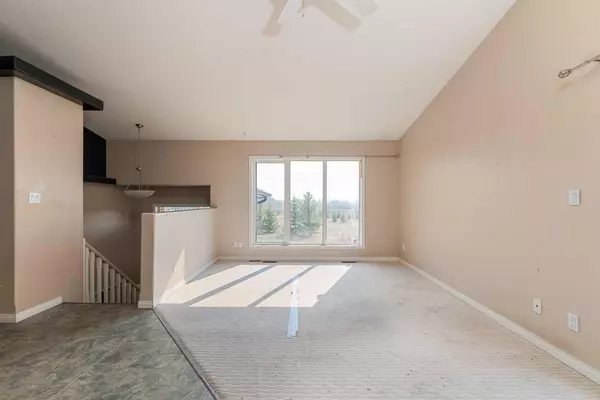$415,000
$427,777
3.0%For more information regarding the value of a property, please contact us for a free consultation.
SW 13-48-28 W3 Rural, SK S0M 1R0
3 Beds
3 Baths
1,167 SqFt
Key Details
Sold Price $415,000
Property Type Single Family Home
Sub Type Detached
Listing Status Sold
Purchase Type For Sale
Square Footage 1,167 sqft
Price per Sqft $355
MLS® Listing ID A2118236
Sold Date 06/24/24
Style Acreage with Residence,Bi-Level
Bedrooms 3
Full Baths 3
Originating Board Lloydminster
Year Built 2004
Annual Tax Amount $4,698
Tax Year 2023
Lot Size 10.020 Acres
Acres 10.02
Property Description
Have you always wanted to live in the country but still a short drive to the city? Then check out this 1167 sq.ft bi-level residence located on 10.02 acres zoned for country residential living. Just 9 miles south of Lloydminster, this package offers an open floor plan adorned with vaulted ceilings that give it a spacious feel. The home is completely developed and offers lots of space for any sized family. The basement family room features a wood stove for added comfort and assistance with the cost of living. You will love the generous triple detached garage with radiant heat for parking all the vehicles inside, man cave/workshop, welding or whatever you wish! The home is awaiting your touch for updates and some modernization. So check this one out and fully embrace the lifestyle of peace and possibility in this countryside escape! 3D virtual tour available. This property is sold “as is” condition.
Location
State SK
County Saskatchewan
Zoning CR
Direction SW
Rooms
Basement Finished, Full
Interior
Interior Features Laminate Counters, Open Floorplan, Storage, Vaulted Ceiling(s)
Heating Forced Air, Propane
Cooling None
Flooring Carpet, Linoleum
Fireplaces Number 1
Fireplaces Type Wood Burning Stove
Appliance None
Laundry In Basement
Exterior
Garage Gravel Driveway, Heated Garage, Triple Garage Detached
Garage Spaces 3.0
Garage Description Gravel Driveway, Heated Garage, Triple Garage Detached
Fence None
Community Features None
Roof Type Asphalt Shingle
Porch Deck
Total Parking Spaces 6
Building
Lot Description Back Yard, Front Yard, Many Trees
Foundation Wood
Water Well
Architectural Style Acreage with Residence, Bi-Level
Level or Stories Bi-Level
Structure Type Vinyl Siding,Wood Frame
Others
Restrictions None Known
Ownership Court Ordered Sale
Read Less
Want to know what your home might be worth? Contact us for a FREE valuation!

Our team is ready to help you sell your home for the highest possible price ASAP







