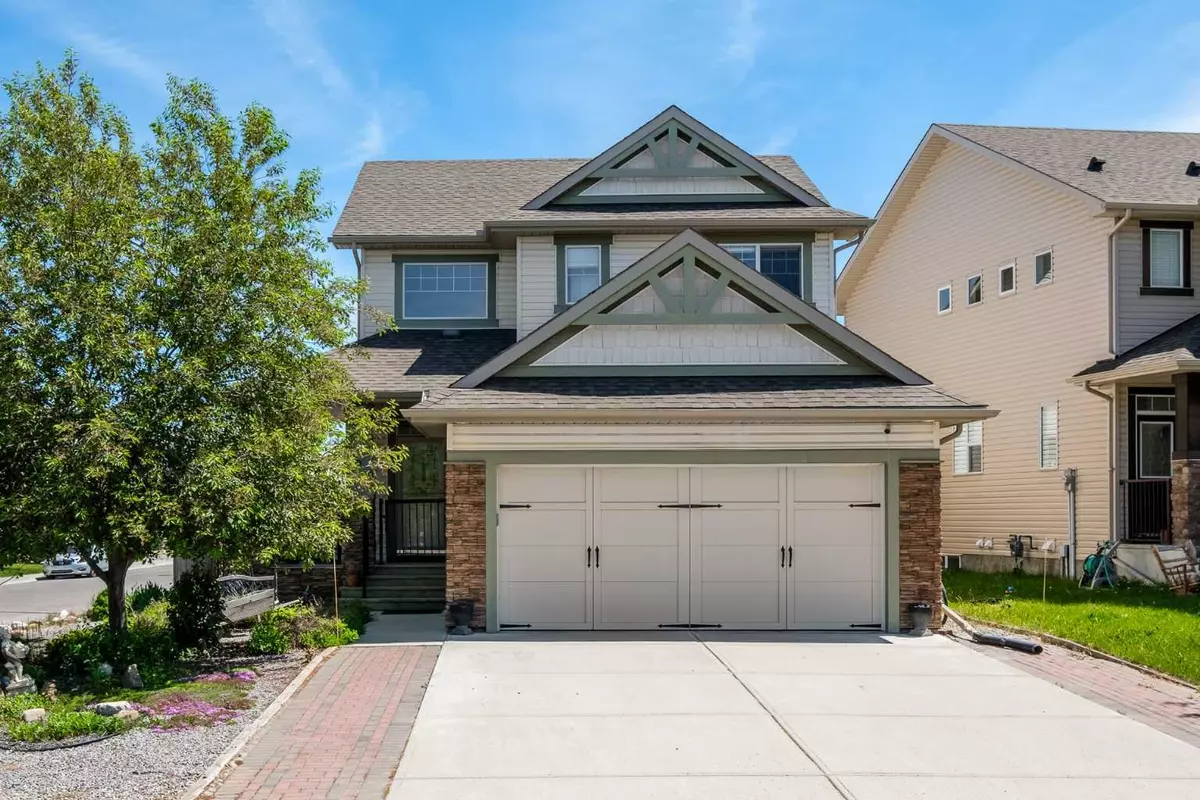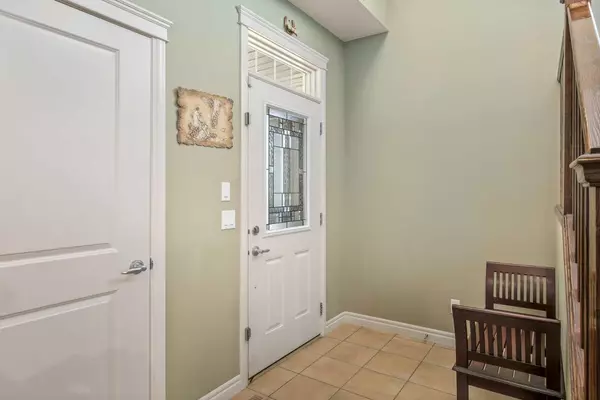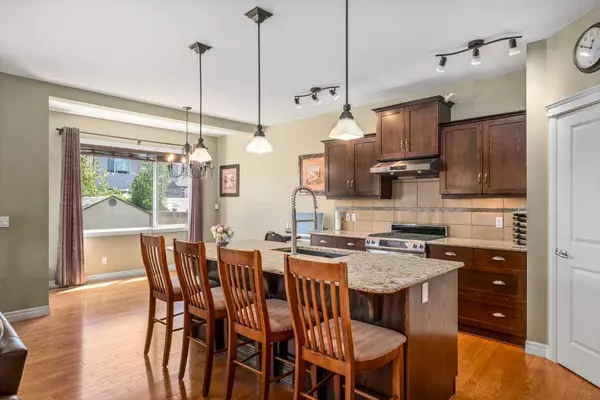$650,000
$625,000
4.0%For more information regarding the value of a property, please contact us for a free consultation.
96 Cimarron Vista CRES Okotoks, AB T1S 0K2
4 Beds
4 Baths
1,747 SqFt
Key Details
Sold Price $650,000
Property Type Single Family Home
Sub Type Detached
Listing Status Sold
Purchase Type For Sale
Square Footage 1,747 sqft
Price per Sqft $372
Subdivision Cimarron Vista
MLS® Listing ID A2140819
Sold Date 06/24/24
Style 2 Storey
Bedrooms 4
Full Baths 3
Half Baths 1
Originating Board Calgary
Year Built 2011
Annual Tax Amount $3,673
Tax Year 2023
Lot Size 4,775 Sqft
Acres 0.11
Property Description
Situated on a corner lot in the family-friendly community of Cimarron Vista this fully developed home is move in ready with numerous upgrades. Step into an open-to-below foyer with tile and hardwood flooring throughout the main level. The chef's kitchen features granite countertops, stainless steel appliances including a gas stove, and a corner pantry, seamlessly connecting to the dining and living areas. Relax by the gas fireplace in the living room, with tons of natural light from numerous windows. The dining room opens to a spacious back deck, overlooking a beautifully landscaped backyard with storage shed and pergola. Back inside the main level features a powder room and laundry, plus access to the double, attached garage. Upstairs, the master bedroom impresses with its generous size, featuring an ensuite with granite counters, a separate soaker tub and tiled shower, dual sinks, and a walk-in closet. Two more bedrooms and a full bathroom complete the upper level. The fully developed basement offers a large recreational space, a fourth bedroom, and an additional bathroom. Stay comfortable year-round with air conditioning. Paved RV parking with alley access is a huge bonus. Cimarron Vista is a vibrant community within walking distance to parks, playgrounds, shopping, and schools. Check out the virtual tour!
Location
State AB
County Foothills County
Zoning TN
Direction W
Rooms
Basement Finished, Full
Interior
Interior Features High Ceilings
Heating Forced Air, Natural Gas
Cooling Central Air
Flooring Carpet, Ceramic Tile, Hardwood, Laminate
Fireplaces Number 1
Fireplaces Type Gas
Appliance Central Air Conditioner, Dishwasher, Dryer, Gas Stove, Range Hood, Refrigerator, Washer, Water Softener, Window Coverings
Laundry Laundry Room, Main Level
Exterior
Parking Features Alley Access, Double Garage Attached, RV Access/Parking
Garage Spaces 2.0
Garage Description Alley Access, Double Garage Attached, RV Access/Parking
Fence Fenced
Community Features Playground, Schools Nearby, Shopping Nearby, Street Lights
Roof Type Asphalt Shingle
Porch Front Porch
Lot Frontage 35.3
Total Parking Spaces 4
Building
Lot Description Back Lane, Corner Lot, Few Trees, Irregular Lot, Level
Foundation Poured Concrete
Architectural Style 2 Storey
Level or Stories Two
Structure Type Stone,Vinyl Siding,Wood Frame
Others
Restrictions None Known
Tax ID 84558414
Ownership Private
Read Less
Want to know what your home might be worth? Contact us for a FREE valuation!

Our team is ready to help you sell your home for the highest possible price ASAP







