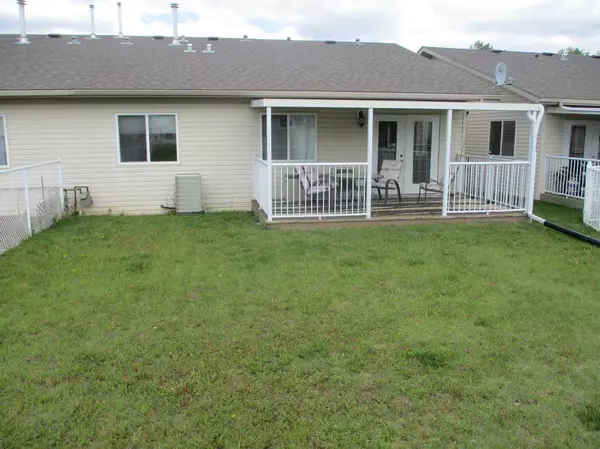$300,000
$300,000
For more information regarding the value of a property, please contact us for a free consultation.
115 1st Avenue SW Manning, AB T0H 2M0
2 Beds
2 Baths
1,036 SqFt
Key Details
Sold Price $300,000
Property Type Single Family Home
Sub Type Semi Detached (Half Duplex)
Listing Status Sold
Purchase Type For Sale
Square Footage 1,036 sqft
Price per Sqft $289
MLS® Listing ID A2141997
Sold Date 06/24/24
Style Bungalow,Side by Side
Bedrooms 2
Full Baths 2
HOA Fees $60/ann
HOA Y/N 1
Originating Board Grande Prairie
Year Built 2006
Annual Tax Amount $3,160
Tax Year 2024
Lot Size 4,660 Sqft
Acres 0.11
Property Sub-Type Semi Detached (Half Duplex)
Property Description
Here is a semi-detached duplex situated in the 55+ Adult Community! This 1036 sq. ft. home offers 2 bedrooms and 2 full baths, open concept kitchen and living room with hardwood floors. French doors from the dining room open onto a covered patio and fenced landscaped backyard. Cement driveway leading to your attached heated garage. Close to river, walking paths and downtown.
Location
State AB
County Northern Lights, County Of
Zoning R3
Direction N
Rooms
Other Rooms 1
Basement Crawl Space, Partial
Interior
Interior Features Central Vacuum, Kitchen Island, No Animal Home, No Smoking Home
Heating Forced Air, Natural Gas
Cooling Central Air
Flooring Carpet, Linoleum, Wood
Appliance Central Air Conditioner, Dishwasher, Electric Range, Refrigerator, Washer/Dryer, Window Coverings
Laundry Laundry Room
Exterior
Parking Features Concrete Driveway, Double Garage Attached
Garage Spaces 2.0
Garage Description Concrete Driveway, Double Garage Attached
Fence Partial
Community Features Fishing, Golf, Playground, Pool, Schools Nearby, Shopping Nearby, Walking/Bike Paths
Amenities Available None
Roof Type Asphalt Shingle
Porch Deck
Lot Frontage 39.62
Total Parking Spaces 2
Building
Lot Description Back Yard, Lawn, Garden, Street Lighting
Foundation Poured Concrete
Architectural Style Bungalow, Side by Side
Level or Stories One
Structure Type Vinyl Siding
Others
Restrictions None Known
Tax ID 57629710
Ownership Private
Read Less
Want to know what your home might be worth? Contact us for a FREE valuation!

Our team is ready to help you sell your home for the highest possible price ASAP






