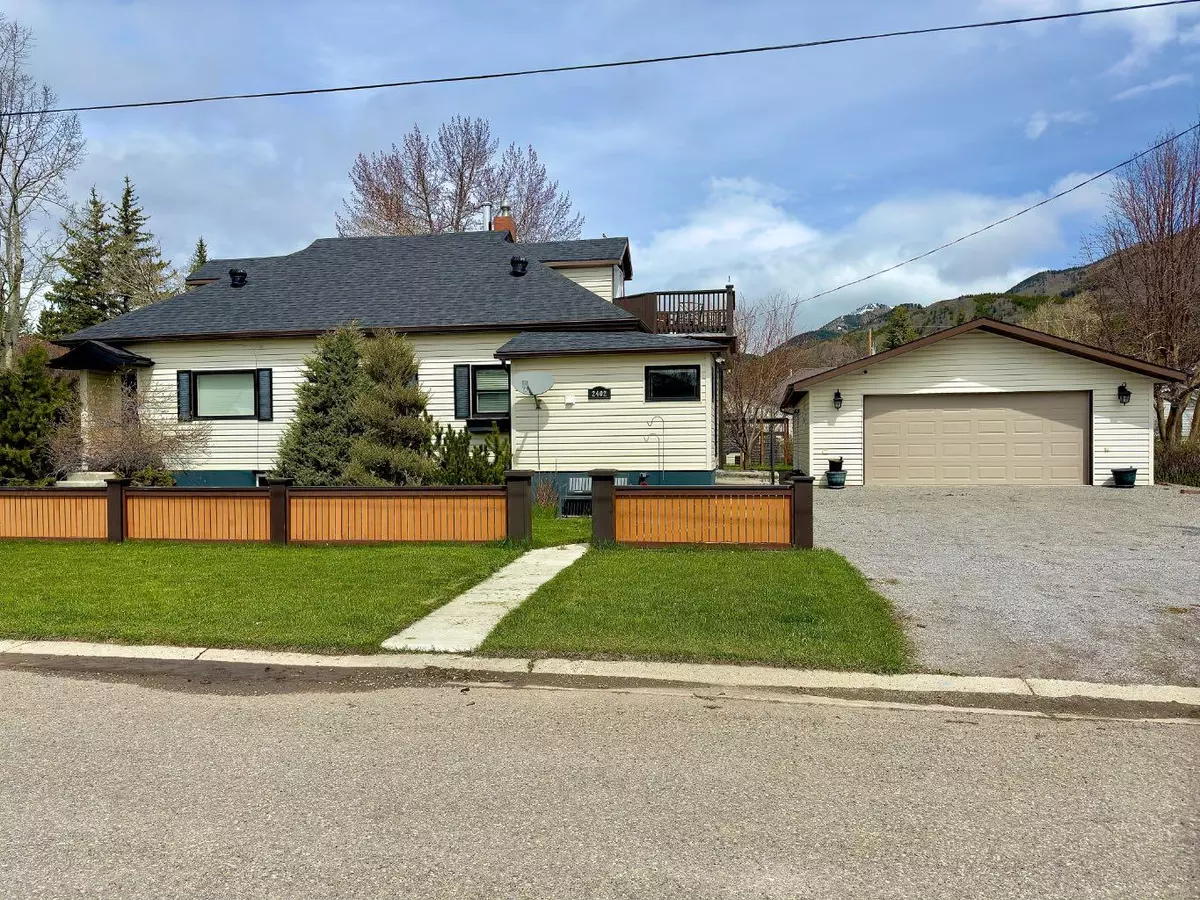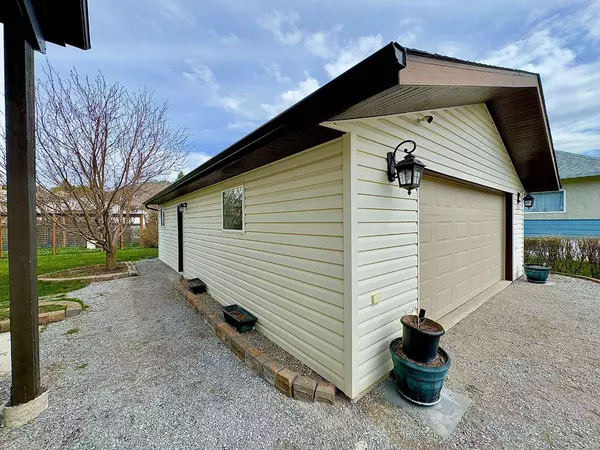$515,000
$525,000
1.9%For more information regarding the value of a property, please contact us for a free consultation.
2402 210 ST Bellevue, AB T0K0C0
3 Beds
2 Baths
1,747 SqFt
Key Details
Sold Price $515,000
Property Type Single Family Home
Sub Type Detached
Listing Status Sold
Purchase Type For Sale
Square Footage 1,747 sqft
Price per Sqft $294
MLS® Listing ID A2130510
Sold Date 06/22/24
Style 1 and Half Storey
Bedrooms 3
Full Baths 2
Year Built 1912
Annual Tax Amount $4,803
Tax Year 2023
Lot Size 10,890 Sqft
Acres 0.25
Property Sub-Type Detached
Source Lethbridge and District
Property Description
Discover the allure of 2402 210 Street, Bellevue—a charming 3 bed, 2 bath retreat nestled in the heart of Crowsnest Pass on a large corner lot. This unique property boasts vintage charm, timeless character, modern comfort, and a picturesque landscape. The main level welcomes you with a bright and airy living room, perfect for intimate gatherings or unwinding after a long day. The adjacent kitchen is a chef's dream, equipped with modern appliances, ample counter space, and a convenient layout for culinary adventures. Upstairs, find spacious bedrooms, one with a walk in closet, and one with a walkout rooftop patio—a perfect spot to enjoy panoramic views of the surrounding beauty. Outside, a detached double car garage provides secure parking and additional workshop space—a practical complement to the property's functionality and convenience. Don't miss this rare opportunity to own a piece of history and make your mark in the charming Crowsnest Pass. Call your favourite REALTOR® and schedule a private showing!!
Location
State AB
County Crowsnest Pass
Zoning R1
Direction S
Rooms
Basement Full, Partially Finished
Interior
Interior Features Built-in Features, Chandelier, Closet Organizers, Crown Molding, Natural Woodwork, Open Floorplan, See Remarks, Stone Counters, Vinyl Windows
Heating Forced Air
Cooling None
Flooring Carpet, Laminate, Vinyl
Fireplaces Number 2
Fireplaces Type Electric, Gas
Appliance Dishwasher, Microwave, Range, Range Hood, Refrigerator, Stove(s), Washer/Dryer, Window Coverings
Laundry Main Level
Exterior
Parking Features Double Garage Detached, Off Street
Garage Spaces 2.0
Garage Description Double Garage Detached, Off Street
Fence Partial
Community Features Park, Playground, Schools Nearby, Shopping Nearby, Sidewalks, Walking/Bike Paths
Roof Type Asphalt Shingle
Porch Deck, Rooftop Patio
Lot Frontage 100.0
Total Parking Spaces 6
Building
Lot Description Back Lane, Back Yard, Brush, Corner Lot, Few Trees, Front Yard, Lawn, Landscaped, Level, Treed
Foundation Poured Concrete
Architectural Style 1 and Half Storey
Level or Stories One and One Half
Structure Type Concrete,Vinyl Siding,Wood Frame,Wood Siding
Others
Restrictions None Known
Tax ID 56508045
Ownership Private
Read Less
Want to know what your home might be worth? Contact us for a FREE valuation!

Our team is ready to help you sell your home for the highest possible price ASAP







