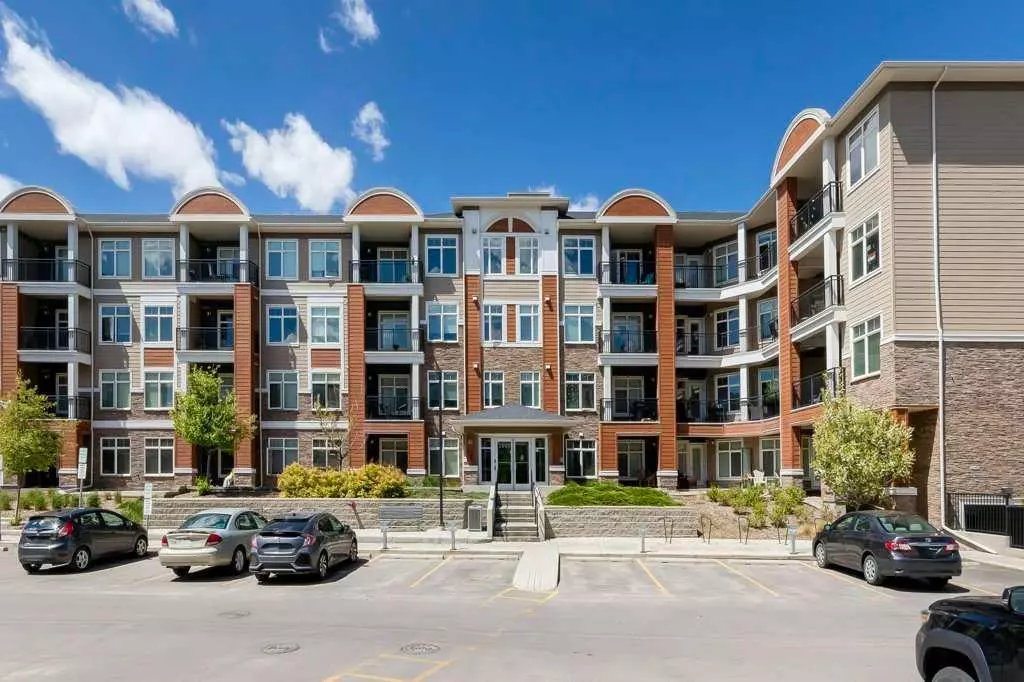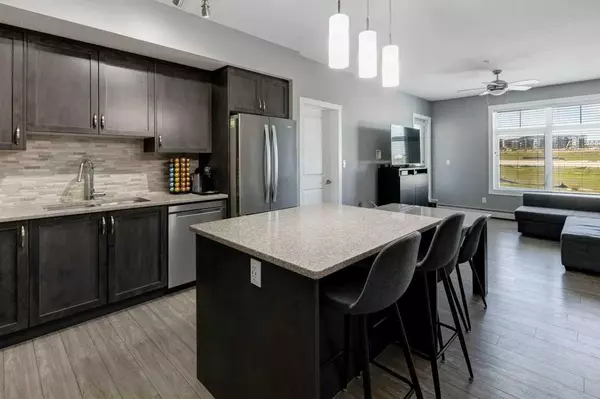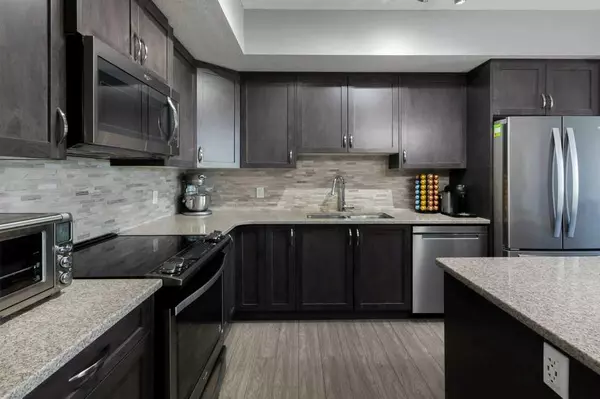$369,800
$370,000
0.1%For more information regarding the value of a property, please contact us for a free consultation.
3727 Sage Hill DR NW #1310 Calgary, AB T3R 1T7
2 Beds
2 Baths
806 SqFt
Key Details
Sold Price $369,800
Property Type Condo
Sub Type Apartment
Listing Status Sold
Purchase Type For Sale
Square Footage 806 sqft
Price per Sqft $458
Subdivision Sage Hill
MLS® Listing ID A2139311
Sold Date 06/22/24
Style Apartment
Bedrooms 2
Full Baths 2
Condo Fees $446/mo
Originating Board Calgary
Year Built 2018
Annual Tax Amount $1,916
Tax Year 2024
Property Description
Immaculate and stylish, 2 bedroom unit with high-end upgrades, heated underground parking and an incredible Sage Hill location. The sophisticated open floor plan is basked in natural light with a casually elegant designer style that includes grand 9’ ceilings for an airy ambience, rarely found in a condo. Relaxation is invited in the bright living room with clear sightlines throughout for easy interactions with family and guests. The adjacent covered balcony with a gas line entices peaceful morning coffees, evenings barbequing with friends and lazy weekends soaking up the fresh air. Show off your culinary prowess in the gourmet kitchen featuring stone countertops, stainless steel appliances and a fantastic island with an eating bar and built-in table so everyone can easily gather. The floor plan is the perfect layout for privacy with the living room separating the bedrooms ideal for roommates or working from home. Retreat at the end of the day to the calming primary oasis where dual closets lead to your lavish 3-piece ensuite. The second bedroom is handily located on the other side of the unit near the 4-piece bathroom. In-suite laundry, titled underground parking and a separate storage locker add to your comfort and convenience. Ideally located in the Mark 101 complex popular due to sound-dampening construction and beautifully landscaped grounds. Mere steps to the extensive pathways that wind throughout this charming community. Across the street, Sage Hill Crossing has seemingly endless amenities for shopping and dining plus numerous services further adding to your convenient lifestyle. Truly a wonderful location for this impeccably maintained, move-in ready home!
Location
State AB
County Calgary
Area Cal Zone N
Zoning M-2 d200
Direction W
Rooms
Other Rooms 1
Basement None
Interior
Interior Features Breakfast Bar, Built-in Features, Ceiling Fan(s), High Ceilings, Open Floorplan, Soaking Tub, Stone Counters, Storage
Heating Baseboard, Hot Water, Natural Gas
Cooling None
Flooring Laminate
Appliance Dishwasher, Dryer, Electric Stove, Refrigerator, Washer, Window Coverings
Laundry In Unit
Exterior
Garage Heated Garage, Parkade, Titled, Underground
Garage Spaces 1.0
Garage Description Heated Garage, Parkade, Titled, Underground
Community Features Park, Playground, Schools Nearby, Shopping Nearby, Walking/Bike Paths
Amenities Available Bicycle Storage, Elevator(s), Secured Parking, Trash, Visitor Parking
Roof Type Asphalt Shingle
Porch Balcony(s)
Exposure W
Total Parking Spaces 1
Building
Story 4
Foundation Poured Concrete
Architectural Style Apartment
Level or Stories Single Level Unit
Structure Type Stone,Vinyl Siding
Others
HOA Fee Include Common Area Maintenance,Heat,Insurance,Maintenance Grounds,Parking,Professional Management,Reserve Fund Contributions,Snow Removal,Trash,Water
Restrictions Pet Restrictions or Board approval Required,Utility Right Of Way
Tax ID 91400464
Ownership Private
Pets Description Restrictions
Read Less
Want to know what your home might be worth? Contact us for a FREE valuation!

Our team is ready to help you sell your home for the highest possible price ASAP







