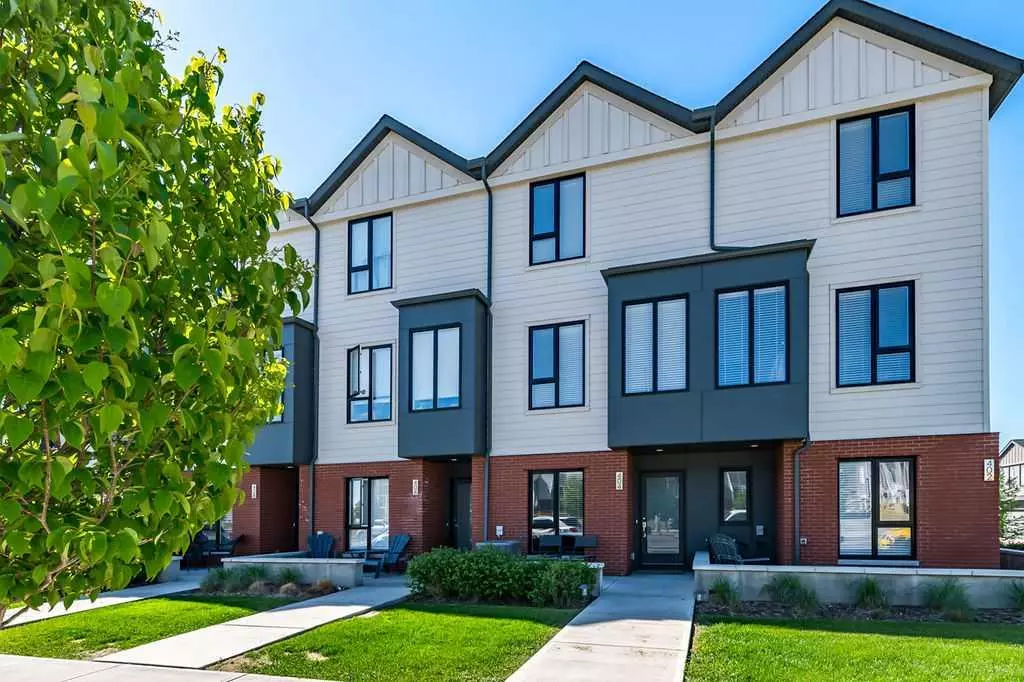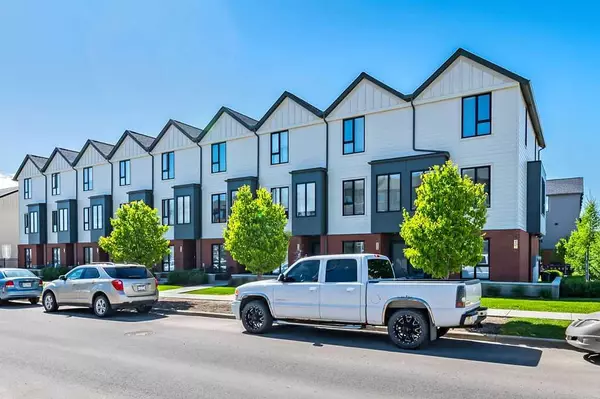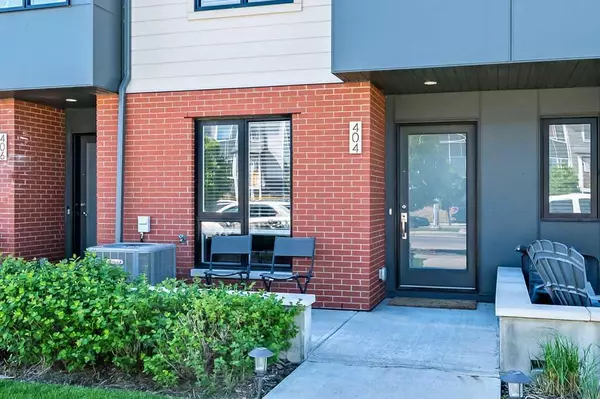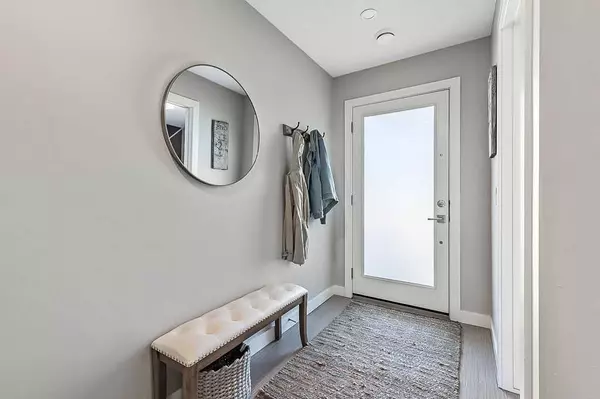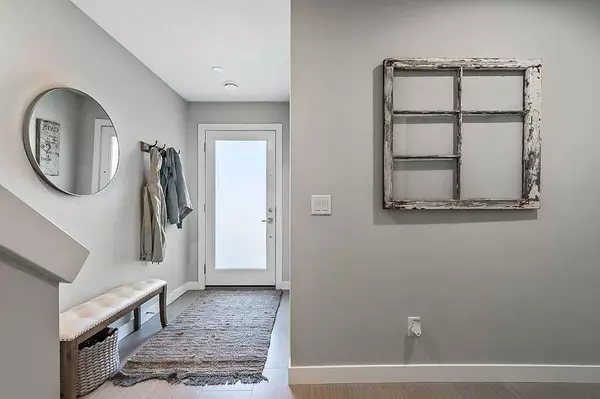$465,000
$459,000
1.3%For more information regarding the value of a property, please contact us for a free consultation.
404 Drake Landing Wynd Okotoks, AB T1S 5R1
2 Beds
3 Baths
1,508 SqFt
Key Details
Sold Price $465,000
Property Type Townhouse
Sub Type Row/Townhouse
Listing Status Sold
Purchase Type For Sale
Square Footage 1,508 sqft
Price per Sqft $308
Subdivision Drake Landing
MLS® Listing ID A2139397
Sold Date 06/21/24
Style 3 Storey
Bedrooms 2
Full Baths 2
Half Baths 1
Condo Fees $342
Originating Board Calgary
Year Built 2018
Annual Tax Amount $2,386
Tax Year 2023
Lot Size 1,163 Sqft
Acres 0.03
Property Description
MODERN, BRIGHT & FUNCTIONAL 2BDRM + DEN former showhome with generous spaces and the best location near parks, schools, amenities & gorgeous pathways! Main level features office/den and half bath, plus direct access to garage. Next level up features OPEN CONCEPT floor plan with superb kitchen, stone white Quartz countertops, huge windows front and back with great light & views of park, and stunning luxury vinyl plank flooring. Balcony off of kitchen area offers MOUNTAIN VIEWS and has gas hookup for BBQ. Top floor features DOUBLE MASTER BEDROOMS, each with ensuite bathrooms, and laundry. Did we mention A/C plus HEATED ATTACHED GARAGE? Unit offers private patio area in the front, and visitor parking & an adorable courtyard style park in the back. This is move-in ready & beautifully maintained unit has all the extra features any discerning buyer would want! Showings start Friday.
Location
State AB
County Foothills County
Zoning NC
Direction S
Rooms
Basement None
Interior
Interior Features Breakfast Bar, Closet Organizers, Pantry, Quartz Counters, Storage, Walk-In Closet(s)
Heating Forced Air, Natural Gas
Cooling Central Air
Flooring Carpet, Vinyl Plank
Appliance Central Air Conditioner, Dishwasher, Dryer, Microwave, Oven, Refrigerator, Washer
Laundry In Unit
Exterior
Parking Features Additional Parking, Driveway, Oversized, Single Garage Attached
Garage Spaces 1.0
Garage Description Additional Parking, Driveway, Oversized, Single Garage Attached
Fence None
Community Features Park, Playground, Schools Nearby, Sidewalks, Street Lights
Amenities Available Parking
Roof Type Asphalt Shingle
Porch Balcony(s), Patio
Lot Frontage 14.73
Total Parking Spaces 2
Building
Lot Description Low Maintenance Landscape, Rectangular Lot
Foundation Poured Concrete
Architectural Style 3 Storey
Level or Stories Three Or More
Structure Type Brick,Vinyl Siding,Wood Frame
Others
HOA Fee Include Amenities of HOA/Condo,Common Area Maintenance,Maintenance Grounds,Professional Management,Reserve Fund Contributions,Trash
Restrictions Pet Restrictions or Board approval Required,Utility Right Of Way
Tax ID 84564124
Ownership Private
Pets Allowed Restrictions
Read Less
Want to know what your home might be worth? Contact us for a FREE valuation!

Our team is ready to help you sell your home for the highest possible price ASAP



