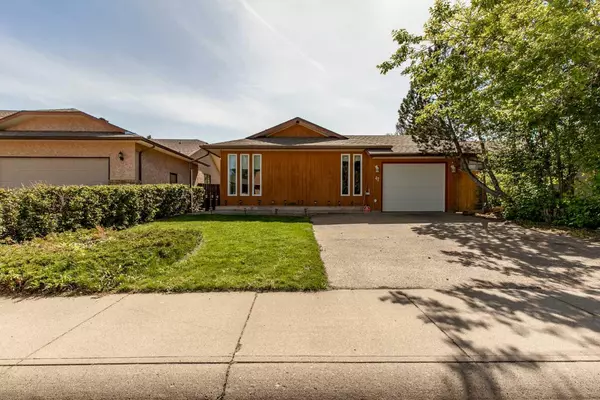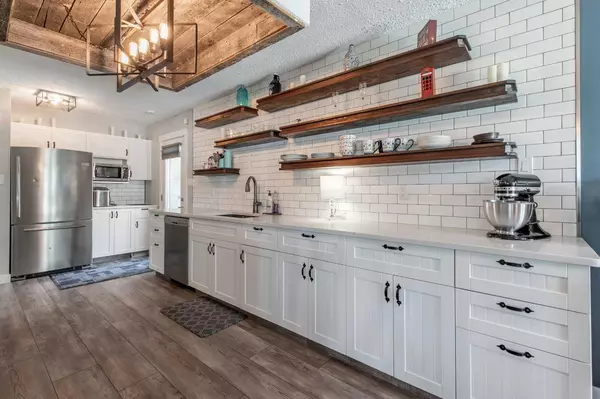$420,000
$420,000
For more information regarding the value of a property, please contact us for a free consultation.
47 Wildwood CRES W Lethbridge, AB T1K 6C8
3 Beds
3 Baths
1,186 SqFt
Key Details
Sold Price $420,000
Property Type Single Family Home
Sub Type Detached
Listing Status Sold
Purchase Type For Sale
Square Footage 1,186 sqft
Price per Sqft $354
Subdivision Ridgewood
MLS® Listing ID A2136127
Sold Date 06/21/24
Style 4 Level Split
Bedrooms 3
Full Baths 2
Half Baths 1
Originating Board Lethbridge and District
Year Built 1983
Annual Tax Amount $3,550
Tax Year 2024
Lot Size 7,408 Sqft
Acres 0.17
Property Description
A renovated home in Ridgewood - this affluent neighborhood is a long standing favourite! Beautiful homes, spacious yards, plentiful green spaces and parks scattered in this community and is aptly ranked 10/10 for nature! This 3 bed, 2.5 bath home is bright, includes lots of storage and enjoys an open concept main floor with wood burning fireplace. The kitchen has new quartz counters, modern floating shelves, a statement light fixture and gorgeous new stainless steel appliances! The upper floor has 2 bedrooms and two 4 piece bathrooms. The lower level is a functional combination of family room, third bedroom and powder room. The basement is where all the storage space is at! Coupled with laundry and potential to develop further, you can grow comfortably into this home. The backyard is a beautiful space to enjoy this summer - with private patio space, firepit area, garden and still room for activities you will love this functional home!
Location
State AB
County Lethbridge
Zoning R-L
Direction E
Rooms
Basement Partial, Partially Finished
Interior
Interior Features Storage
Heating Forced Air
Cooling Central Air
Flooring Laminate
Fireplaces Number 1
Fireplaces Type Wood Burning
Appliance Central Air Conditioner, Dishwasher, Microwave, Refrigerator, Stove(s), Washer/Dryer, Window Coverings
Laundry In Basement
Exterior
Garage Single Garage Attached
Garage Spaces 1.0
Garage Description Single Garage Attached
Fence Fenced
Community Features Park, Shopping Nearby, Sidewalks, Street Lights, Walking/Bike Paths
Roof Type Asphalt Shingle
Porch Deck, Patio
Lot Frontage 47.0
Total Parking Spaces 2
Building
Lot Description Back Yard, Garden, Landscaped, Standard Shaped Lot
Foundation Poured Concrete
Architectural Style 4 Level Split
Level or Stories 4 Level Split
Structure Type Wood Frame,Wood Siding
Others
Restrictions None Known
Tax ID 91591328
Ownership Private
Read Less
Want to know what your home might be worth? Contact us for a FREE valuation!

Our team is ready to help you sell your home for the highest possible price ASAP







