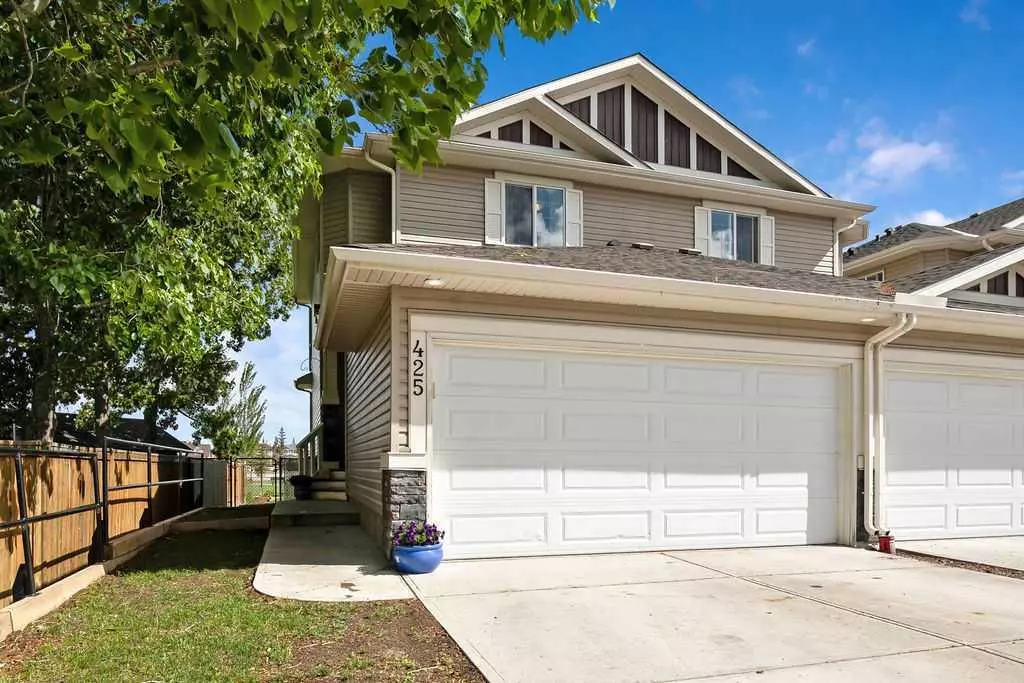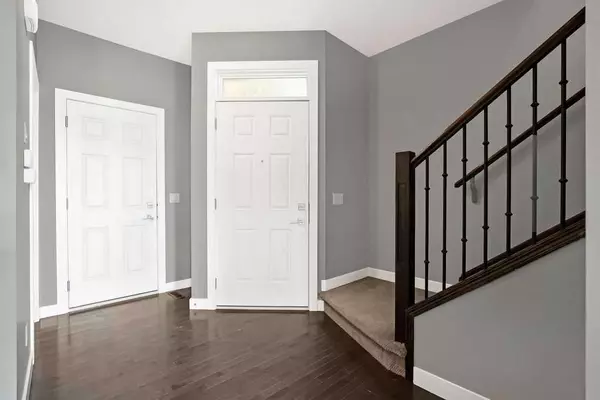$475,000
$475,000
For more information regarding the value of a property, please contact us for a free consultation.
425 Sandford PL NW Langdon, AB T0J 1X2
4 Beds
4 Baths
1,349 SqFt
Key Details
Sold Price $475,000
Property Type Single Family Home
Sub Type Semi Detached (Half Duplex)
Listing Status Sold
Purchase Type For Sale
Square Footage 1,349 sqft
Price per Sqft $352
MLS® Listing ID A2125413
Sold Date 06/20/24
Style 2 Storey,Side by Side
Bedrooms 4
Full Baths 3
Half Baths 1
Condo Fees $395
Originating Board Calgary
Year Built 2015
Annual Tax Amount $1,628
Tax Year 2023
Lot Size 3,049 Sqft
Acres 0.07
Property Sub-Type Semi Detached (Half Duplex)
Property Description
Welcome home to 425 Sandford Place in Langdon! Without question, the best unit in the Homesteads! A true end unit backing onto a school field. A beautiful wide-open floor plan with hardwood floors throughout the main level is what will catch your eye first. Stainless steel appliances, dark cabintry, granite counters, pantry and more! Upstairs, you'll find three big bedrooms including the primary featuring a walk-in closet and full ensuite. Two more bedrooms with the convenience of a four piece bathroom as well as upstairs laundry complete the upper level. Downstairs, discover the fully developed basement featuring a large family room, a fourth bedroom and three piece bathroom. Enjoy the double attached, powered garage and fully fenced back yard which backs onto Langdon School. A great family home in a great family community. Book a showing today!
Location
State AB
County Rocky View County
Zoning DC-75
Direction S
Rooms
Other Rooms 1
Basement Finished, Full
Interior
Interior Features Granite Counters, No Smoking Home, Open Floorplan, Pantry, Storage, Sump Pump(s), Vinyl Windows, Walk-In Closet(s)
Heating Forced Air
Cooling None
Flooring Carpet, Ceramic Tile, Hardwood
Appliance Dishwasher, Dryer, Garage Control(s), Refrigerator, Stove(s), Washer, Window Coverings
Laundry Laundry Room
Exterior
Parking Features Double Garage Attached
Garage Spaces 2.0
Garage Description Double Garage Attached
Fence Fenced
Community Features Park, Playground, Schools Nearby, Shopping Nearby
Amenities Available None
Roof Type Asphalt Shingle
Porch Deck, Front Porch
Lot Frontage 29.2
Total Parking Spaces 4
Building
Lot Description Back Yard, Backs on to Park/Green Space, No Neighbours Behind, Rectangular Lot
Foundation Poured Concrete
Architectural Style 2 Storey, Side by Side
Level or Stories Two
Structure Type Stone,Vinyl Siding,Wood Frame
Others
HOA Fee Include Common Area Maintenance,Insurance,Maintenance Grounds,Professional Management,Reserve Fund Contributions,Snow Removal
Restrictions Easement Registered On Title,Utility Right Of Way
Tax ID 84034209
Ownership Private
Pets Allowed Yes
Read Less
Want to know what your home might be worth? Contact us for a FREE valuation!

Our team is ready to help you sell your home for the highest possible price ASAP






