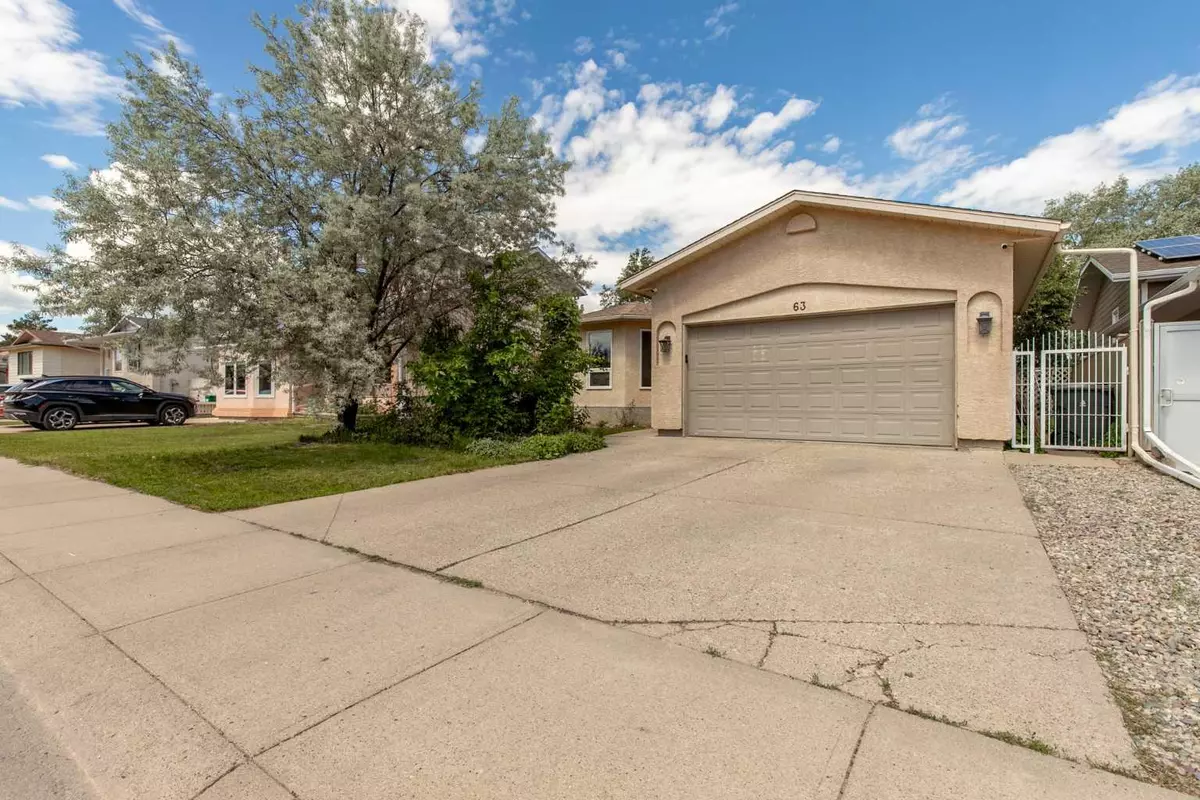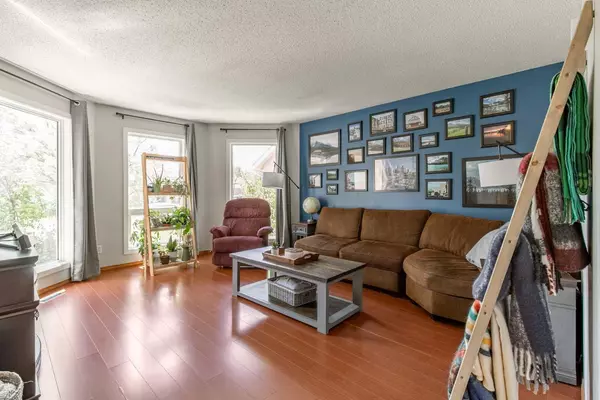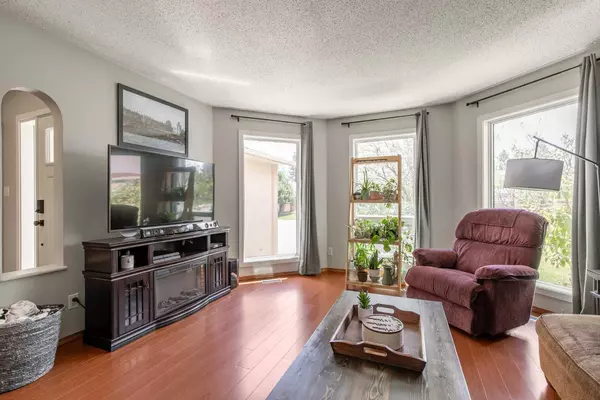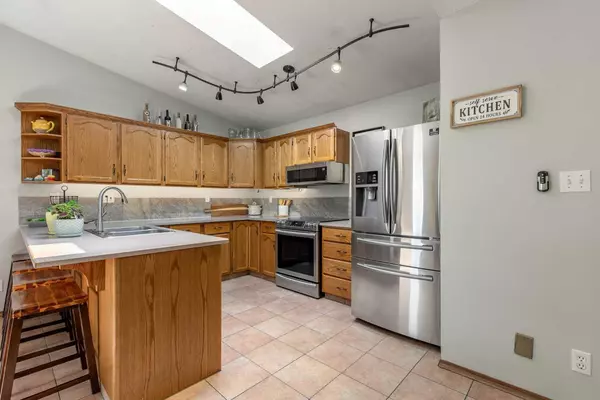$399,000
$395,000
1.0%For more information regarding the value of a property, please contact us for a free consultation.
63 Mt Crandell CRES W Lethbridge, AB T1K 6L4
4 Beds
3 Baths
1,276 SqFt
Key Details
Sold Price $399,000
Property Type Single Family Home
Sub Type Detached
Listing Status Sold
Purchase Type For Sale
Square Footage 1,276 sqft
Price per Sqft $312
Subdivision Mountain Heights
MLS® Listing ID A2140029
Sold Date 06/20/24
Style Bungalow
Bedrooms 4
Full Baths 3
Originating Board Lethbridge and District
Year Built 1991
Annual Tax Amount $4,162
Tax Year 2024
Lot Size 7,569 Sqft
Acres 0.17
Property Description
Charming 4-bed, 3-bath family home spanning 1,276 sq.ft. This well-maintained property features central A/C, a skylight, and main floor laundry. Enjoy spacious living with walk-in closets, two en suites, and a cozy basement man cave with a gas fireplace and partial kitchen. The double attached heated garage ensures comfort year-round. Recent upgrades include new windows and doors. Outdoors, a large deck overlooks a supersized lot with underground sprinklers, a fire pit, and mature trees, perfect for family gatherings and relaxation.
Location
State AB
County Lethbridge
Zoning R-L
Direction SE
Rooms
Basement Finished, Full
Interior
Interior Features Central Vacuum, Closet Organizers, Skylight(s), Sump Pump(s)
Heating Forced Air, Natural Gas
Cooling Central Air
Flooring Carpet, Ceramic Tile, Laminate
Fireplaces Number 1
Fireplaces Type Basement, Gas
Appliance Dishwasher, Microwave Hood Fan, Refrigerator, Stove(s), Washer/Dryer
Laundry In Hall, Main Level
Exterior
Garage Double Garage Attached, Heated Garage
Garage Spaces 2.0
Garage Description Double Garage Attached, Heated Garage
Fence Fenced
Community Features Park, Playground, Schools Nearby, Sidewalks, Street Lights
Roof Type Asphalt Shingle
Porch Deck
Lot Frontage 51.0
Total Parking Spaces 4
Building
Lot Description Back Yard, Lawn, Landscaped, Underground Sprinklers, Treed
Foundation Poured Concrete
Architectural Style Bungalow
Level or Stories One
Structure Type Wood Frame
Others
Restrictions None Known
Tax ID 91529835
Ownership Registered Interest
Read Less
Want to know what your home might be worth? Contact us for a FREE valuation!

Our team is ready to help you sell your home for the highest possible price ASAP







