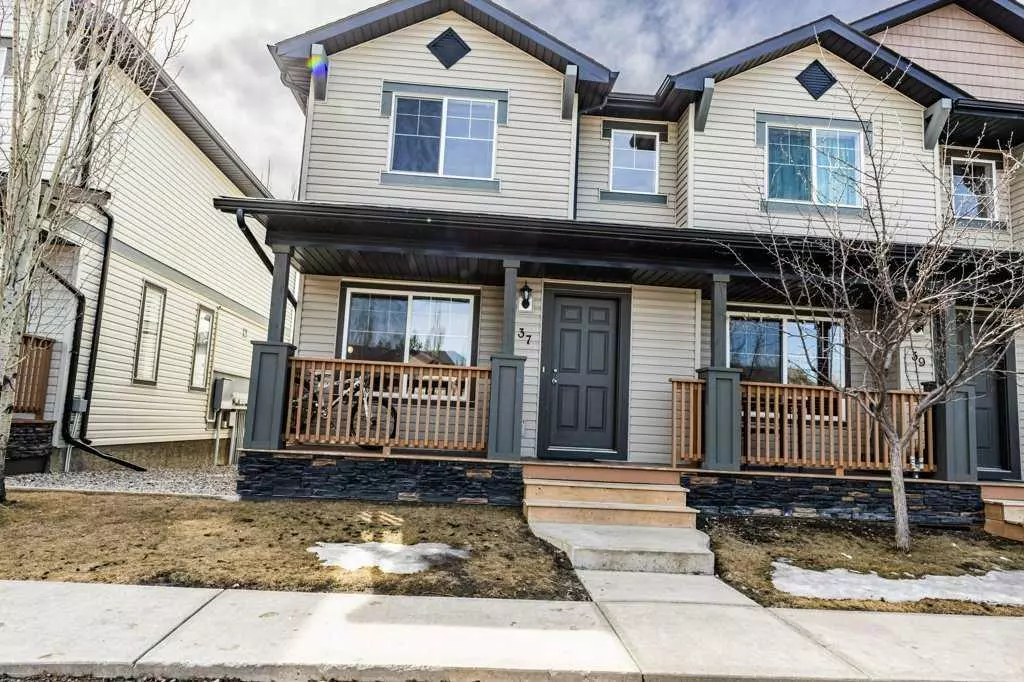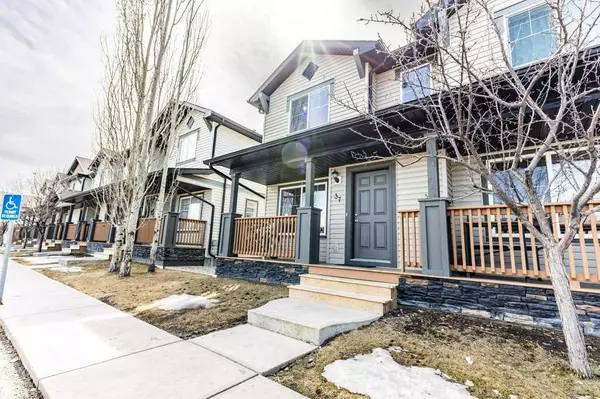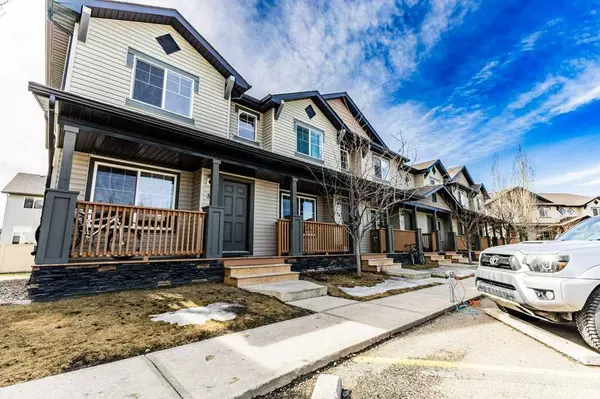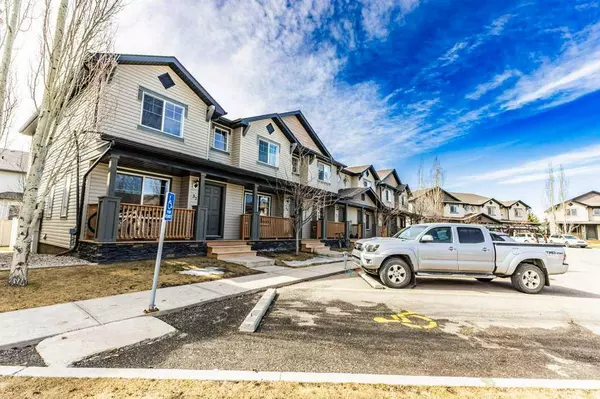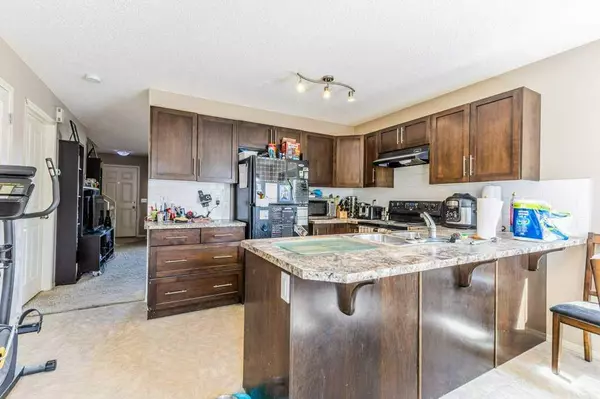$310,000
$300,000
3.3%For more information regarding the value of a property, please contact us for a free consultation.
105 Drake Landing Common #37 Okotoks, AB T1S 0C9
3 Beds
2 Baths
1,293 SqFt
Key Details
Sold Price $310,000
Property Type Townhouse
Sub Type Row/Townhouse
Listing Status Sold
Purchase Type For Sale
Square Footage 1,293 sqft
Price per Sqft $239
Subdivision Drake Landing
MLS® Listing ID A2123140
Sold Date 06/20/24
Style 2 Storey
Bedrooms 3
Full Baths 1
Half Baths 1
Condo Fees $499
Originating Board Calgary
Year Built 2010
Annual Tax Amount $1,938
Tax Year 2023
Lot Size 1,792 Sqft
Acres 0.04
Property Description
Welcome to this 2-story condominium nestled in the charming community of Drake Landing boasts 1293 sq. ft. of total area. With 3 bedrooms, it offers comfortable living in a serene environment. The main floor welcomes you with a spacious layout featuring a spacious kitchen that floods with natural light, complemented by a cozy nook leading to a deck. The living room provides ample space for relaxation, accompanied by a convenient 2-piece bathroom. Upstairs, a four-piece bathroom serves three bedrooms, including a primary bedroom adorned with his and hers closets. The basement, awaiting your personal touch, houses a laundry area. Don't miss this out as this is not going to last longer!
Location
State AB
County Foothills County
Zoning NC
Direction N
Rooms
Basement Full, Unfinished
Interior
Interior Features Open Floorplan
Heating Forced Air
Cooling None
Flooring Carpet, Laminate
Appliance None
Laundry In Basement
Exterior
Parking Features Stall
Garage Description Stall
Fence None
Community Features Park, Playground, Schools Nearby, Shopping Nearby, Sidewalks, Street Lights
Amenities Available Playground
Roof Type Asphalt Shingle
Porch None
Lot Frontage 22.9
Total Parking Spaces 1
Building
Lot Description Back Yard, Rectangular Lot
Foundation Poured Concrete
Architectural Style 2 Storey
Level or Stories Two
Structure Type Stone,Vinyl Siding,Wood Frame
Others
HOA Fee Include Common Area Maintenance,Professional Management,Reserve Fund Contributions,Snow Removal
Restrictions None Known
Tax ID 84565915
Ownership Judicial Sale
Pets Allowed Restrictions
Read Less
Want to know what your home might be worth? Contact us for a FREE valuation!

Our team is ready to help you sell your home for the highest possible price ASAP



